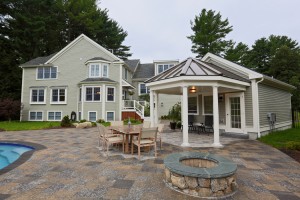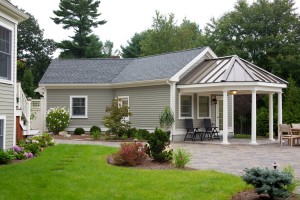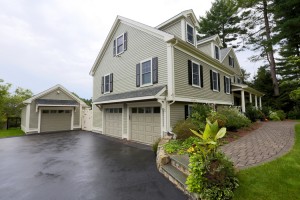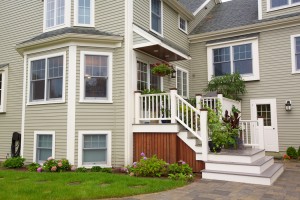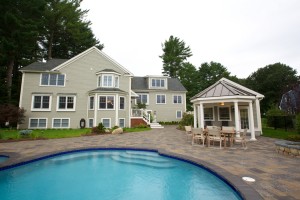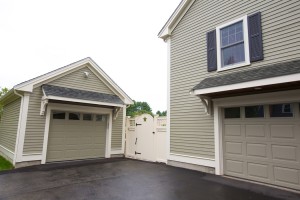Looking at the photographs of this lush landscaping and inviting poolside hangout immediately thaws some of the ice that is starting to take over our office in this impending blizzard. We all wish we were still in the middle of summer soaking up the sun in front of this backyard pool house and garage combo!
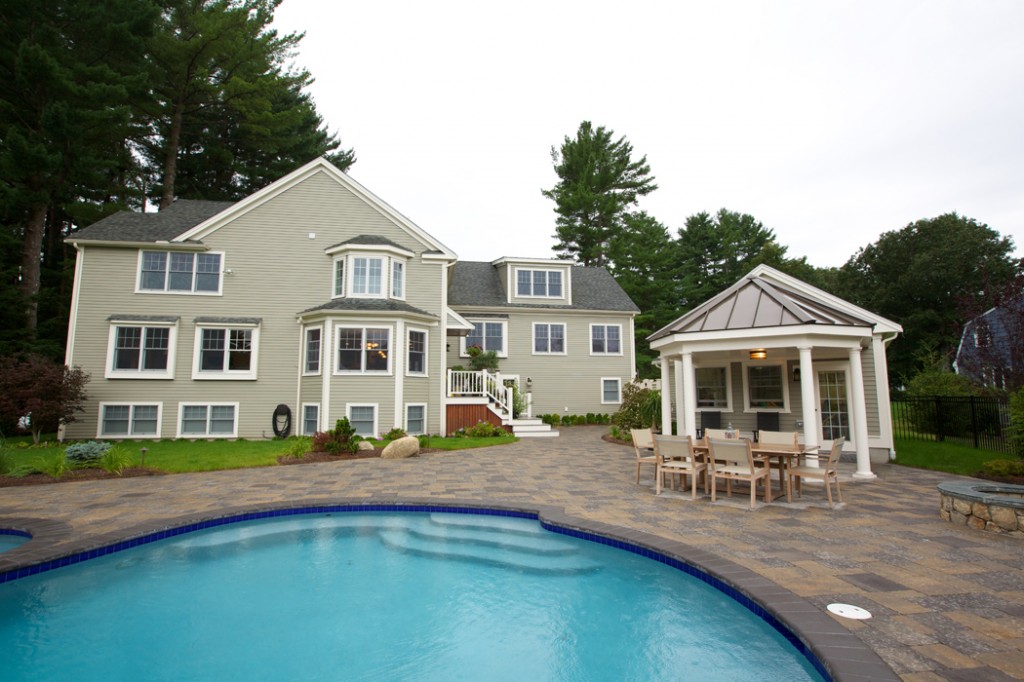
What I wouldn’t give for it to be 90 degrees and sunny, about to take a dip in this pool!
NEDC built this pool house and garage to integrate in to a backyard oasis where none previously existed. The clients wished to integrate a structure that combined both a one-car garage and a pool house with a patio to compliment their new in-ground pool and landscaping. It was very important for the structure to look like it was always there, which meant that there was special emphasis on the design and materials to match the existing home. Elements matched include: siding, awning brackets, molding details, tapered Tuscan columns, roofing, and the garage door.
The pitch of the roof on the new structure is angled to match the existing home, but in a scale that is appropriate. The back of the structure was angled in such a way that it can not be seen from the front while it allows for the patio to align with the pool for optimal use. A gate helps conceal its dual functionality and strengthens the change in atmosphere once past it. The metal roof adds a sense of uniqueness and change from the existing home while still fitting in well by using a hipped roof – a play off of a projecting oriel window in the rear of the home.
