Recent Project
New England Design & Construction recently worked on a home addition in Somerville. Here are the before and after photos of the whole remodel. Be prepared to say WOW!
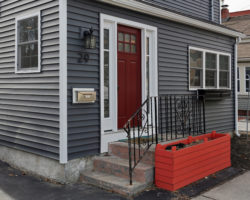
The home used to be quite small before we did the remodel as you can see from the photo above…
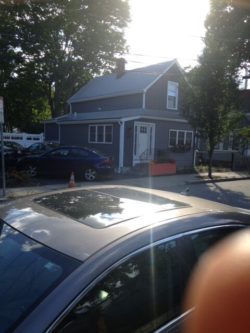
Here is another photo taken from a distance before the project began
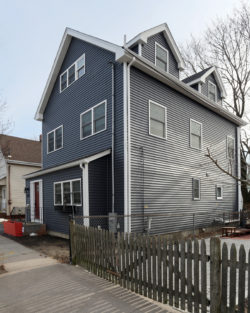
Addition after photo; NEDC built two floors to this home with plenty of windows for natural sunlight
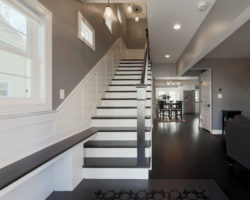
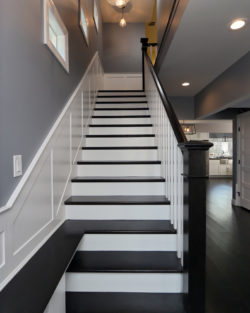
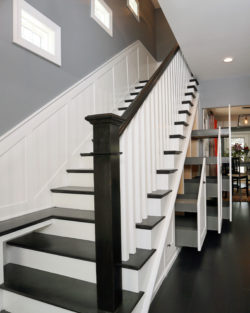
You can see here the perfectly designed pull out drawers for extra storage
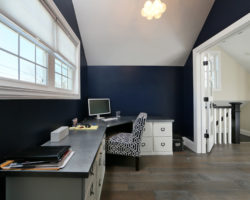
The office space every home needs directly across from the master bedroom
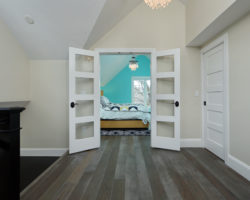
This is the third floor, hallway and master bedroom
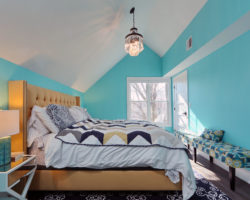
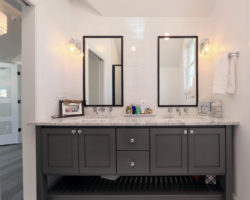
This is the master bath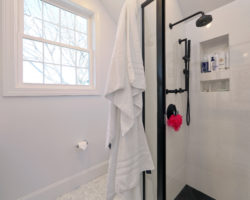
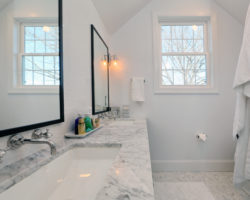
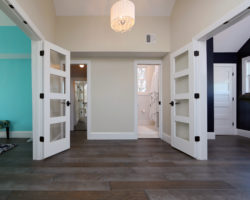
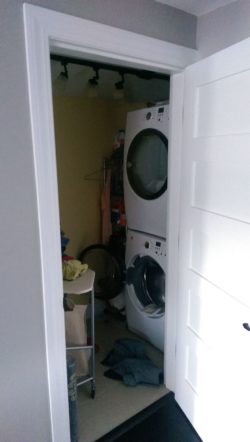
This was the laundry room before NEDC did any renovations. It was a dark, cluttered space..
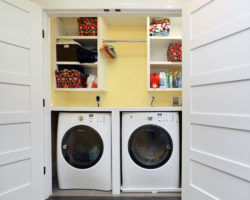 And this is the laundry space after, bright and organized
And this is the laundry space after, bright and organized
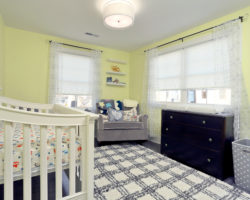
Soon to be born baby’s room
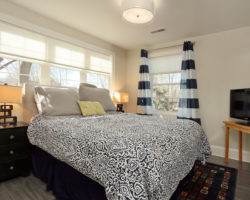
This is the guest bedroom
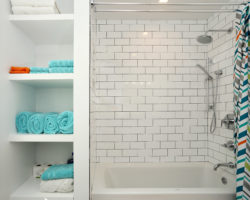
The bathroom on the second floor
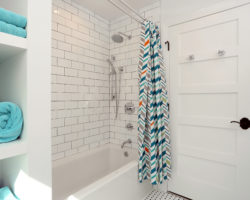
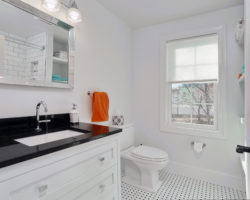
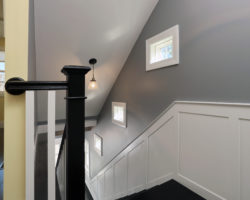
This is the view taken from the top of the stairs on the second floor
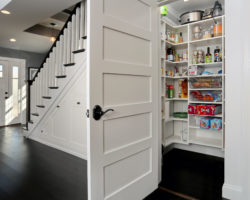
Although we did not do any work to the current kitchen in this home, we did built a pantry to compliment the kitchen..
NEDC is extremely happy with the outcome of this project and so are our clients. Hope you enjoyed these photos!