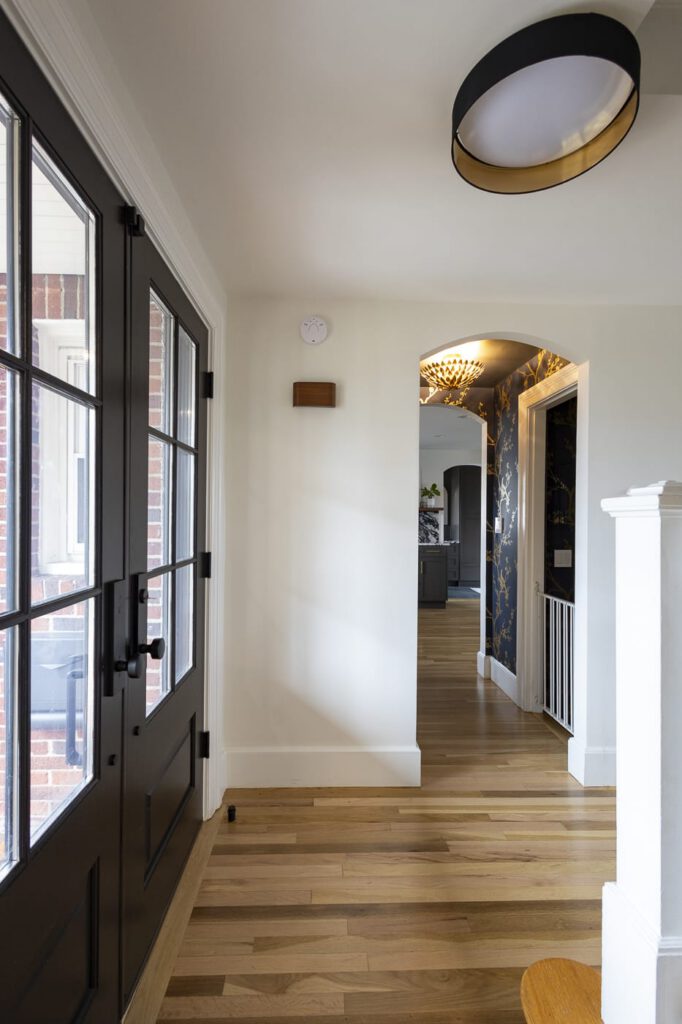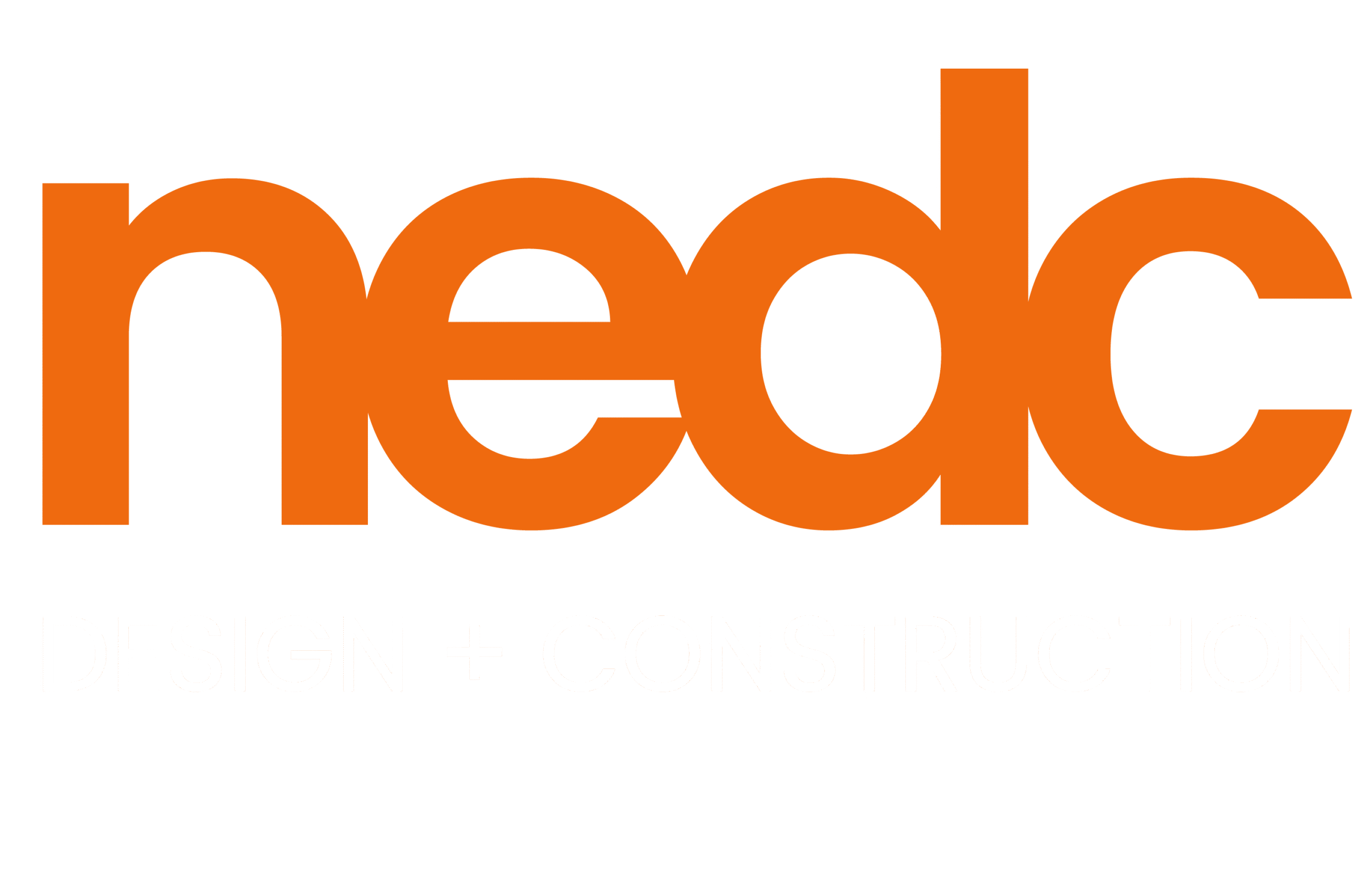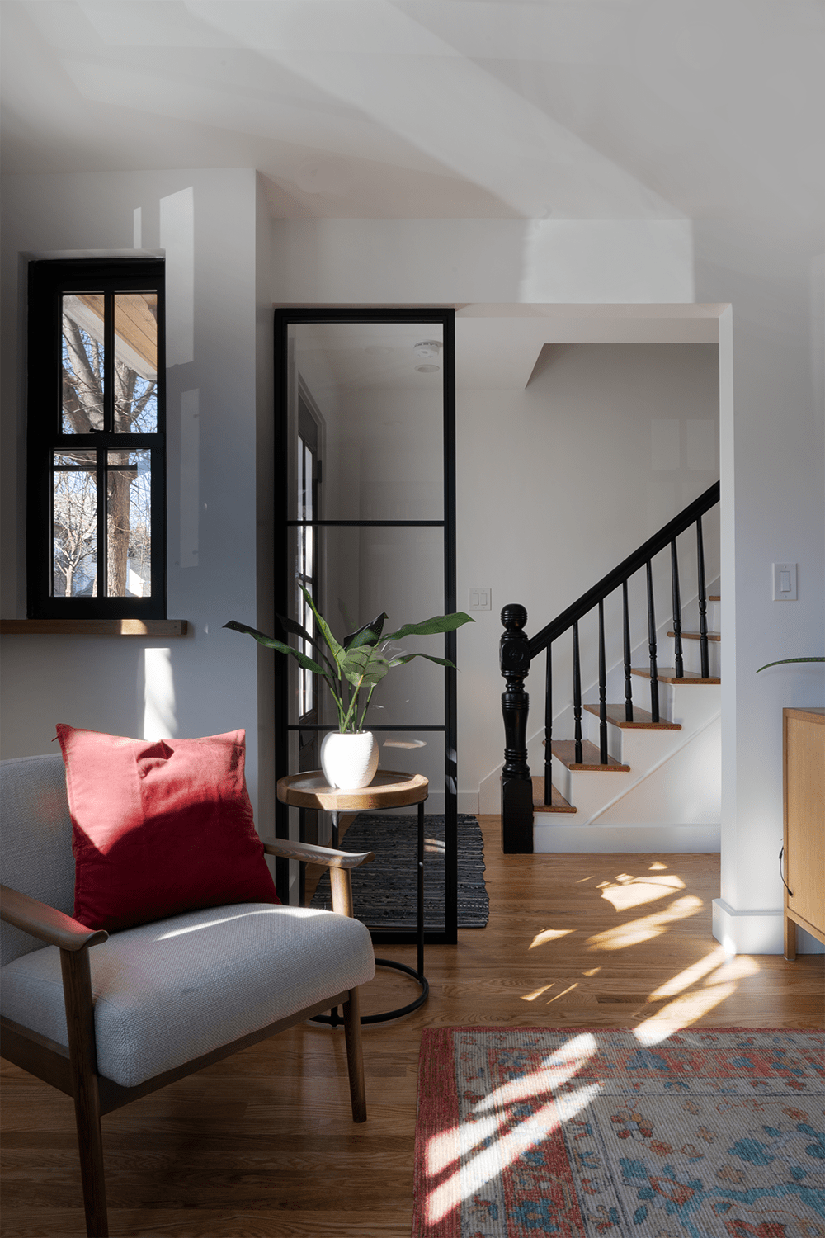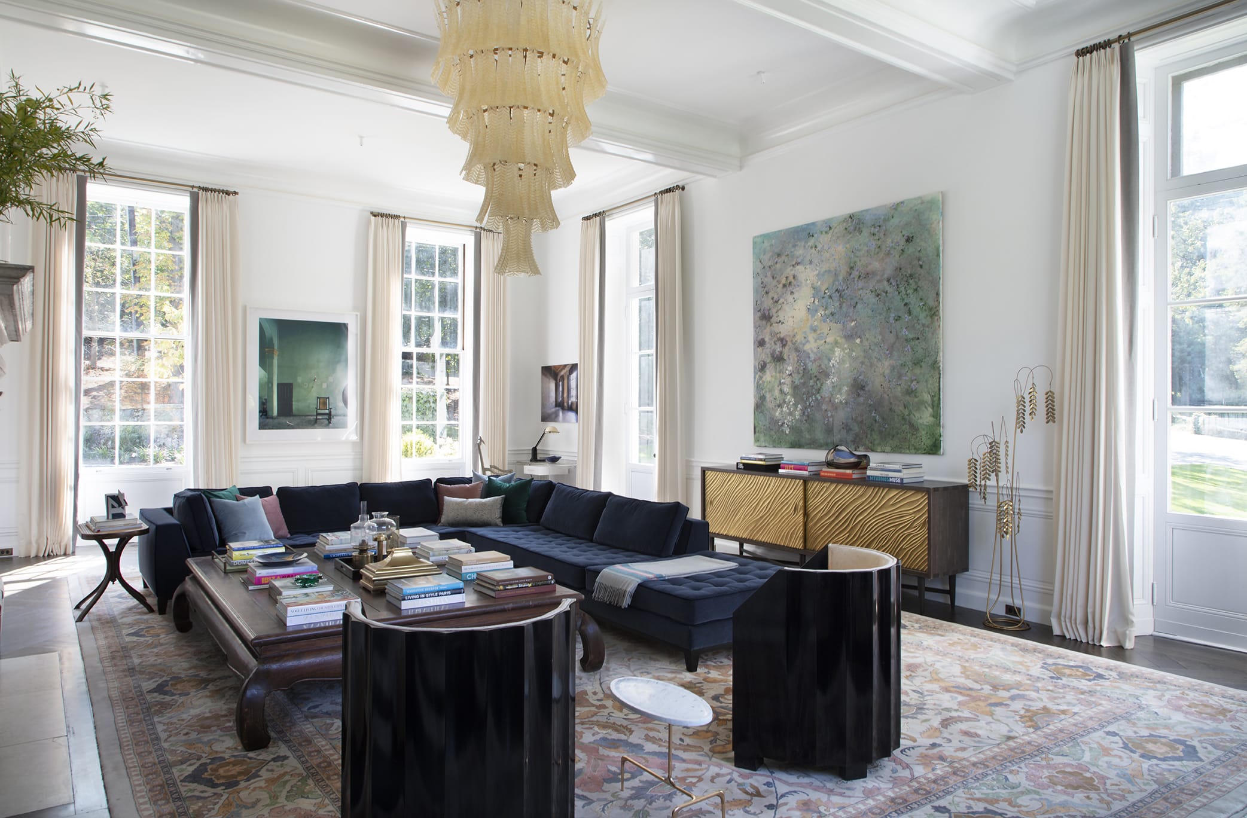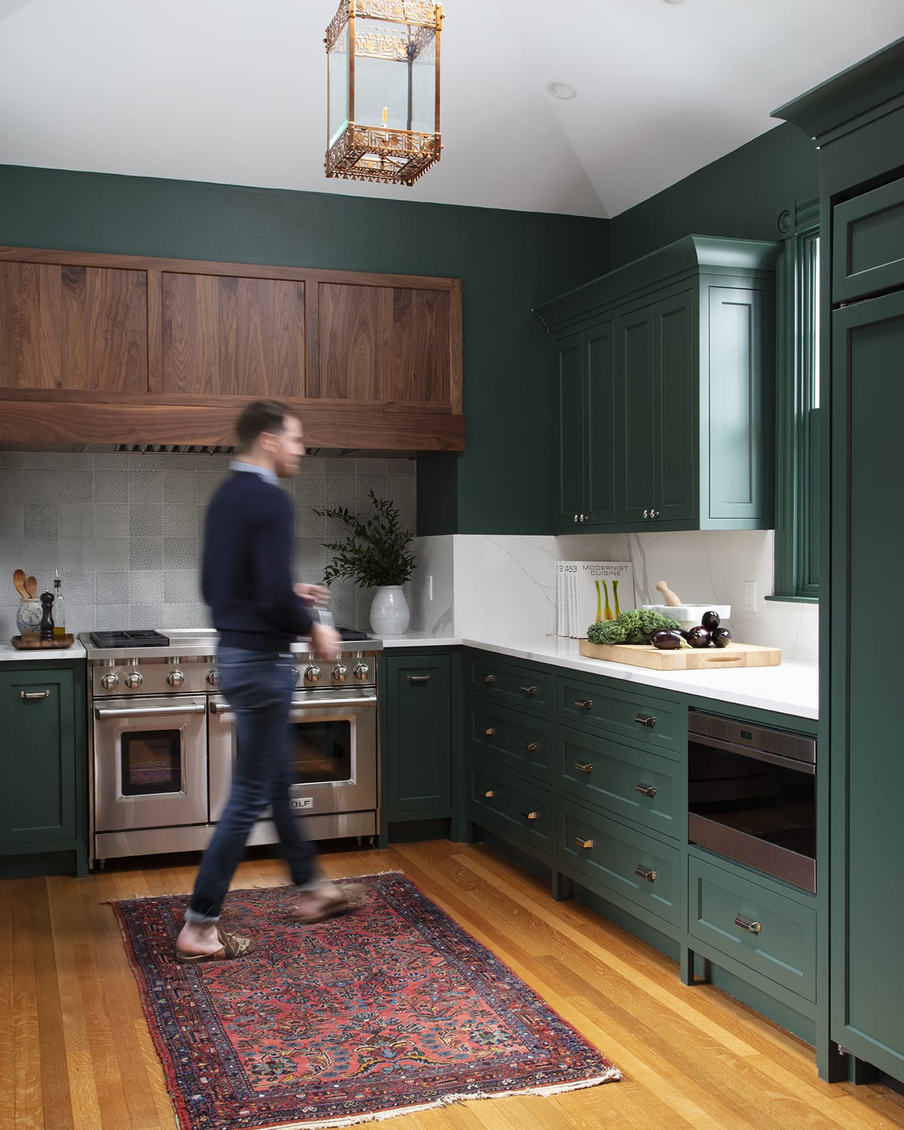Arlington Transformation
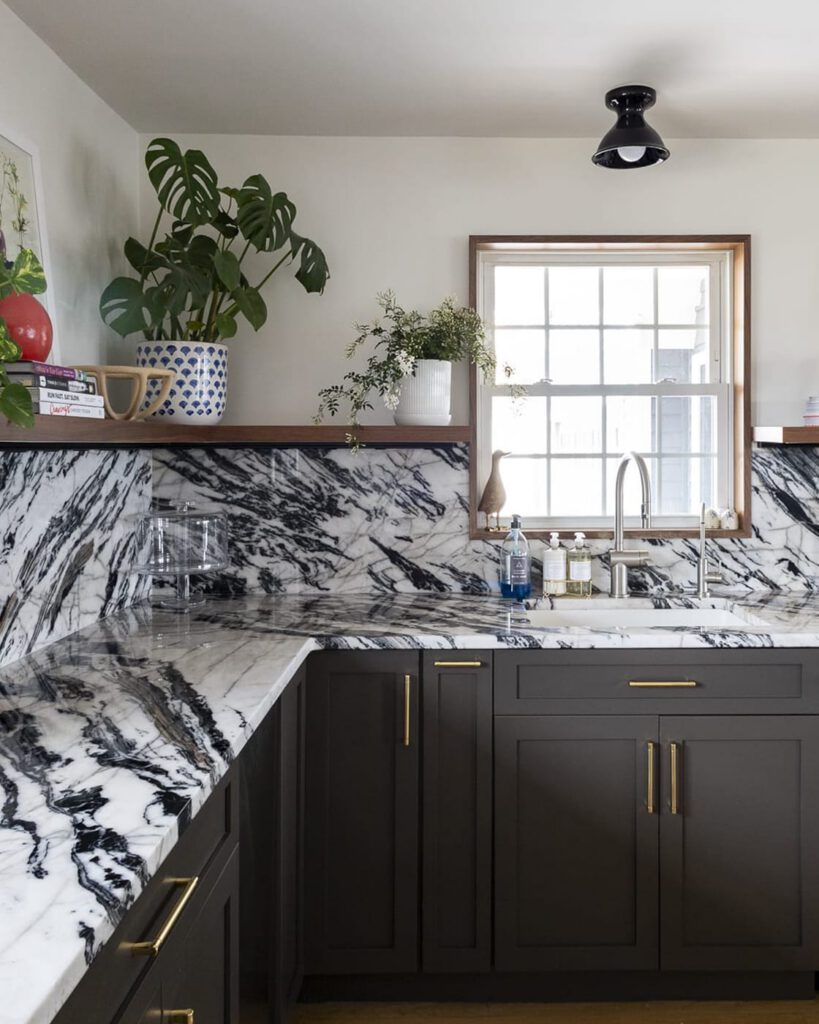
Our clients had a vision:
To transform their home into a modern, functional space that reflects them and supports their growing family’s lifestyle.
They prefer a clean, simple design with modern elements and pops of color, blending mid-century modern, Scandinavian, and bohemian influences. Their goal was to create an oasis where they could relax, entertain, and enjoy the comforts of a home that balances aesthetic appeal with practical functionality.
The mudroom was a key area of focus for our clients, who wanted to enhance its utility and comfort. We addressed their concerns by adding custom built-ins for better storage and new large-format tile flooring with the option of radiant heating for added warmth. To improve the connection between the mudroom and the rest of the house, we included a rear addition that harmonizes with the existing garage siding, creating a seamless transition between spaces.
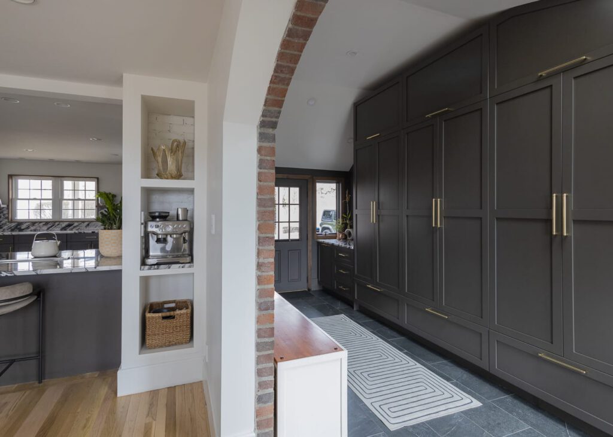
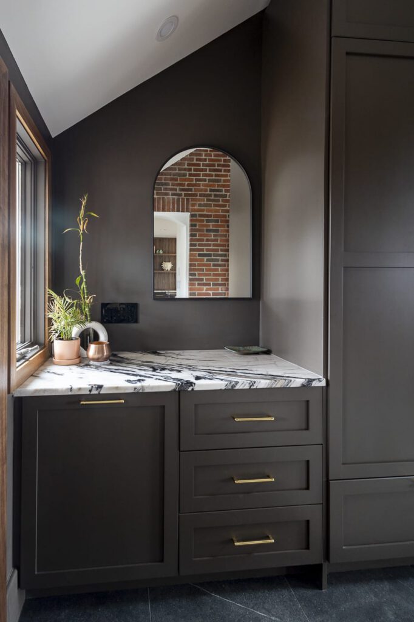
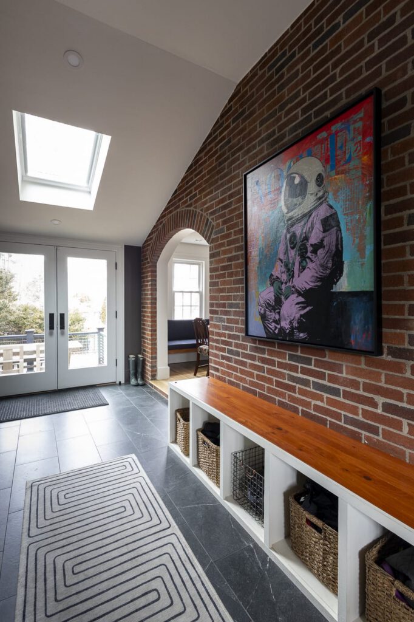
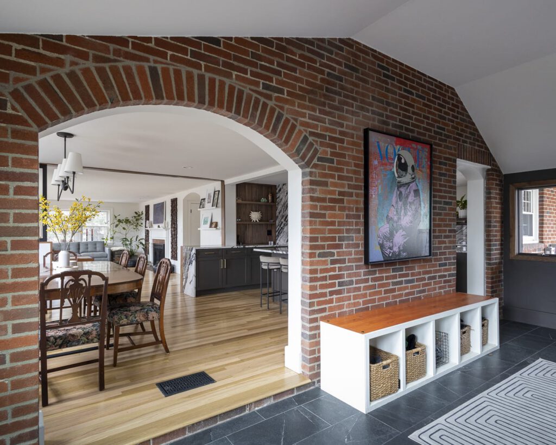
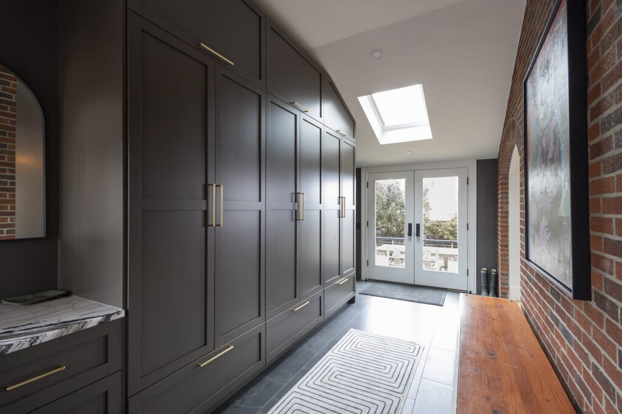

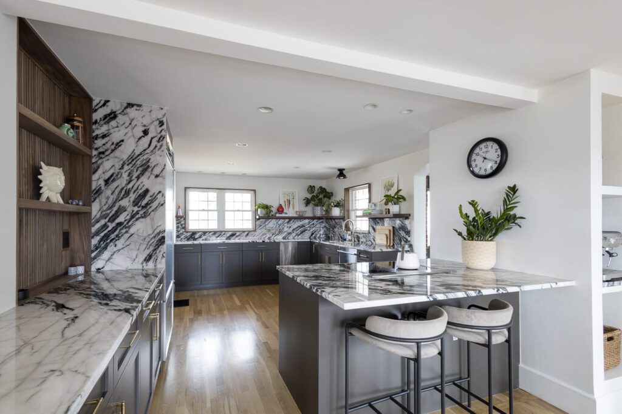
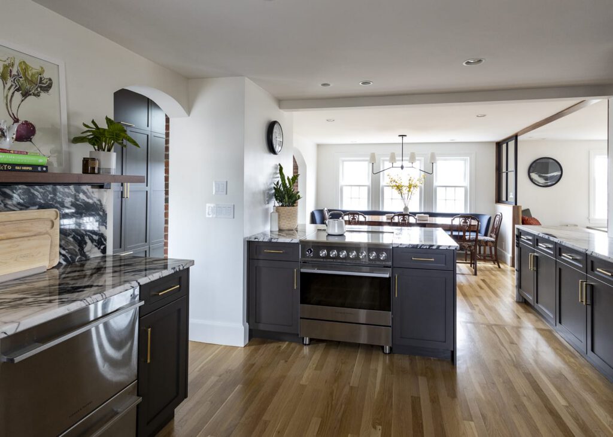
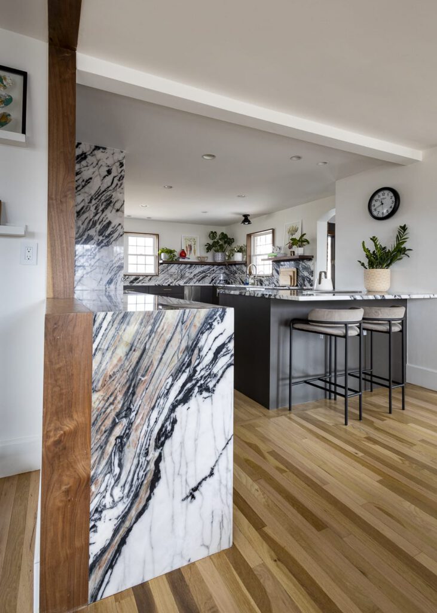
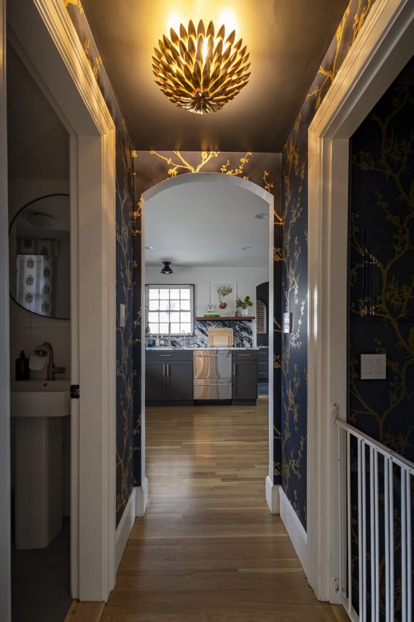
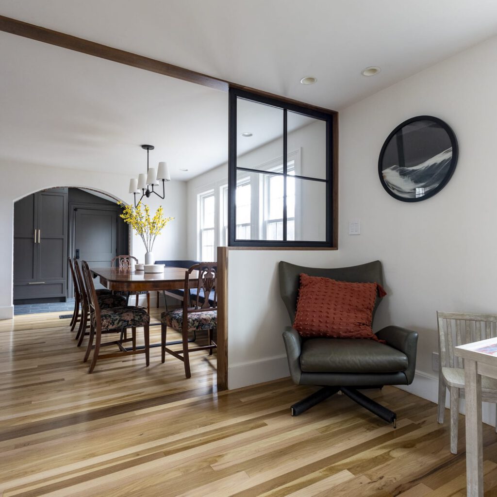
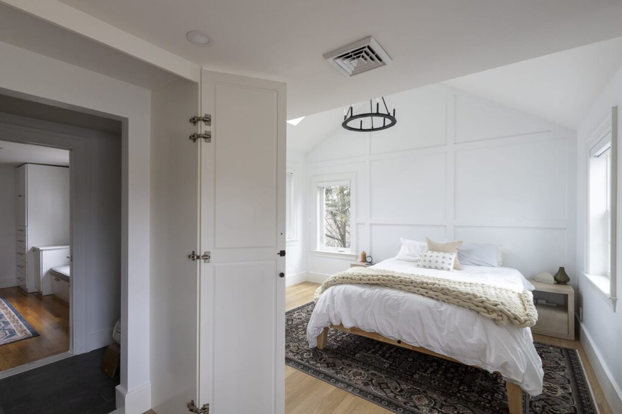
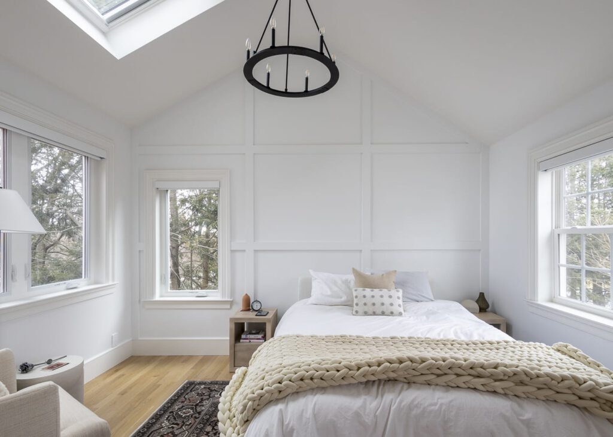
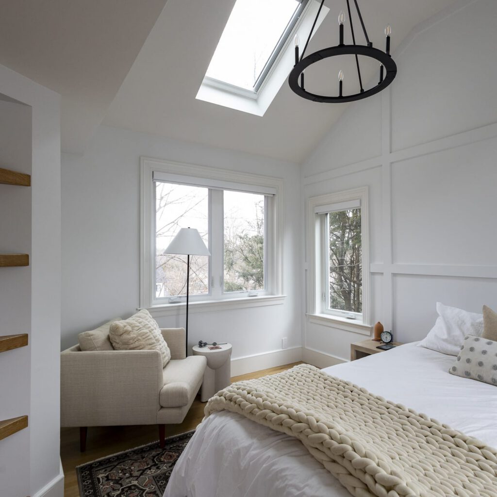
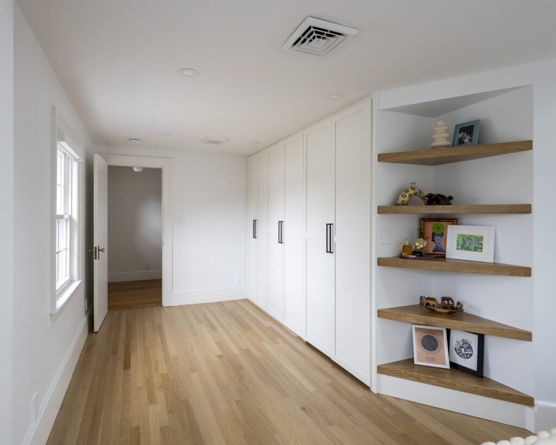
Ensuring style preferences were met, but not at the expense of durability
Throughout the renovation, we maintained a strong focus on our clients’ desire to balance durability with aesthetic appeal.
In the kitchen and dining area, our clients sought to modernize the space while maintaining some of its existing features. We refinished the cabinets in a brighter color and updated the countertops with light-colored quartz or granite, adding new lighting fixtures to enhance the ambiance. The layout was adjusted to improve flow and functionality, ensuring that the kitchen remains a central, cohesive part of the home, ideal for both everyday use and entertaining.
The second floor addition was designed to provide more space for the growing family, particularly for their children. We added a bedroom above the existing sunroom, ensuring it matches the existing style while introducing complementary elements to blend seamlessly with the home. This addition not only addresses the need for more space but also enhances the overall functionality and comfort of the upper floor.
