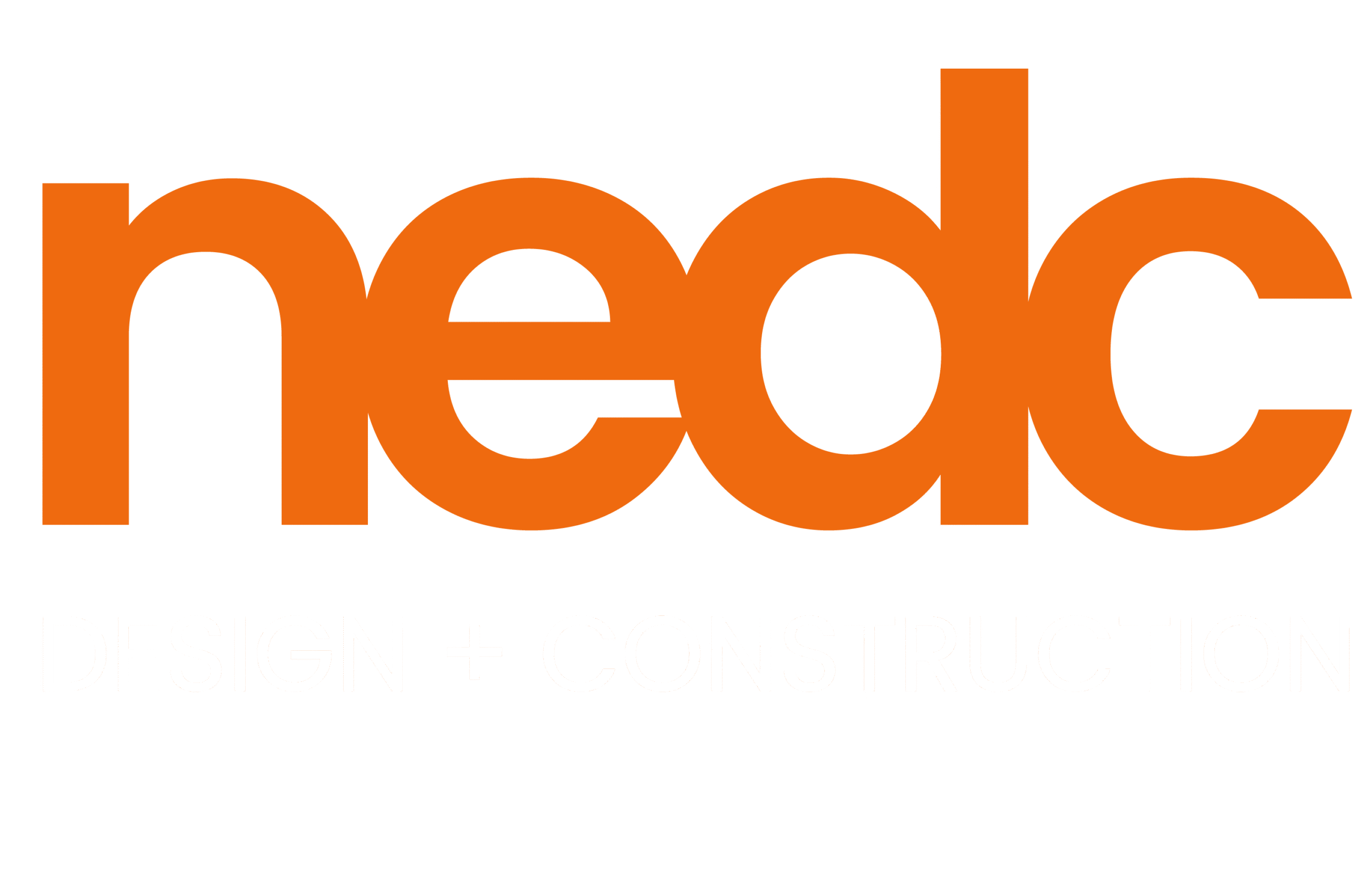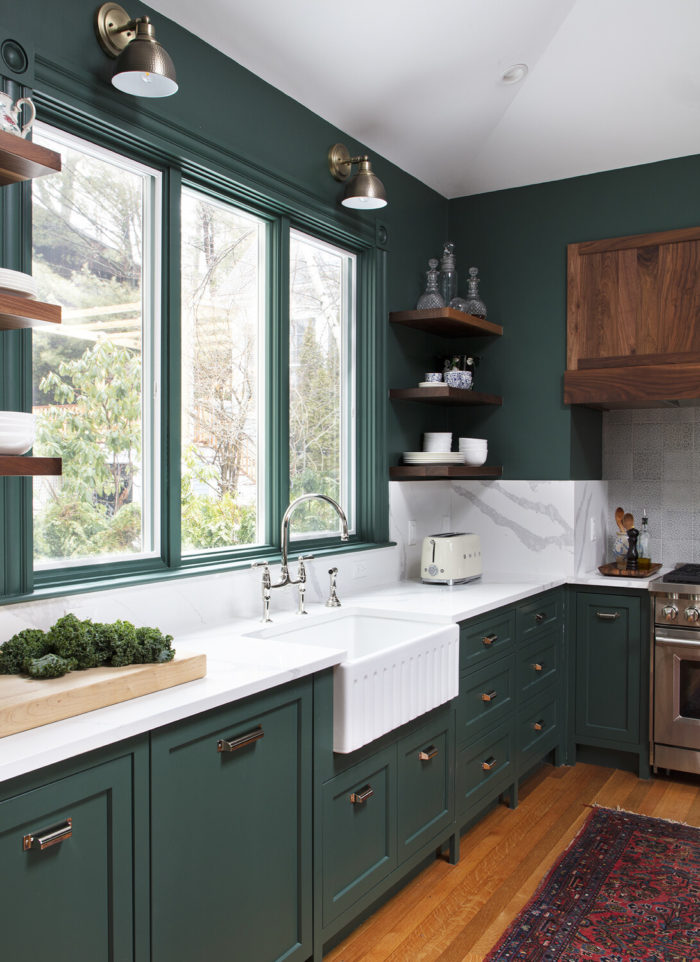Architectural Design Build Beauty is Trending in Brookline
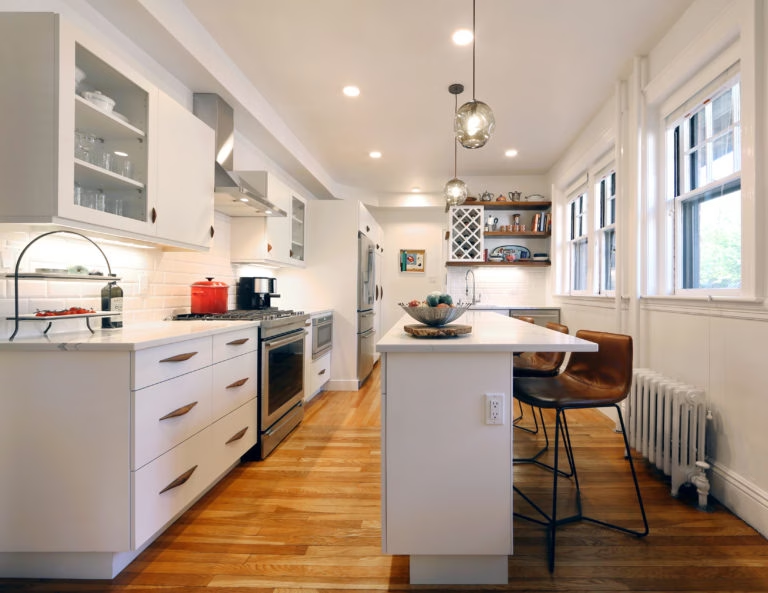
Architectural Design Build Beauty is Trending in Brookline
Brookline is one of Boston’s finest suburbs. This town of sprawling, gentile beauty has been home to some of Boston’s finest and most creative minds. In 2022 it is an iconic and regal town of nearly 60,000 located five minutes (about a 25 minute drive) southwest of Boston. The Kennedy’s are from Brookline. So is Conan O’Brien of Late Night fame, and Robert Kraft. The list of Brookline alumni is formidable.
We have many clients in Brookline, and Architectural Design Build is trending in 2022 as more and more professionals and families in this beautiful part of Boston have turned to creative firms offering full architectural planning, design and artisan build as a single service. Busy professionals with families desire creative, professional simplicity – executed on time, on budget and in a manner which we desire to make stress-free for the client.
A few Architectural Design Build projects we have done for our Brookline clients
Project One: Kitchen and Home Design & Remodel Project
The aim was to balance traditional Victorian and Modern while crafting a contemporary Boston family home.
A young couple bought this home as a bastion of aesthetics, practicality and safety in which to grow their family–falling in love with the classic Victorian style and desiring to introduce a 2020 aesthetic to the home while paying homage to its classic roots. This family had previously worked with a separate architect for their home in NY and had found it unworkable having to coordinate multiple project aspects with their busy lifestyle.
This led to their decision to work with an Architectural Design Build firm for this project.
The couple inherently entrusted NEDC to bring their design vision of a balanced modern and traditional aesthetic to life–they did not visit the home during construction. They were genuinely delighted and uplifted with the results.
NEDC Custom Design Approach – Modernization through the addition of color to the following Victorian spaces
In the first floor bathroom a classic Victorian wallpaper was introduced-whimsical in design yet perfectly designed for a Victorian style of home. Complementing this is a classically styled toilet with a high-top tank and brass finishes.
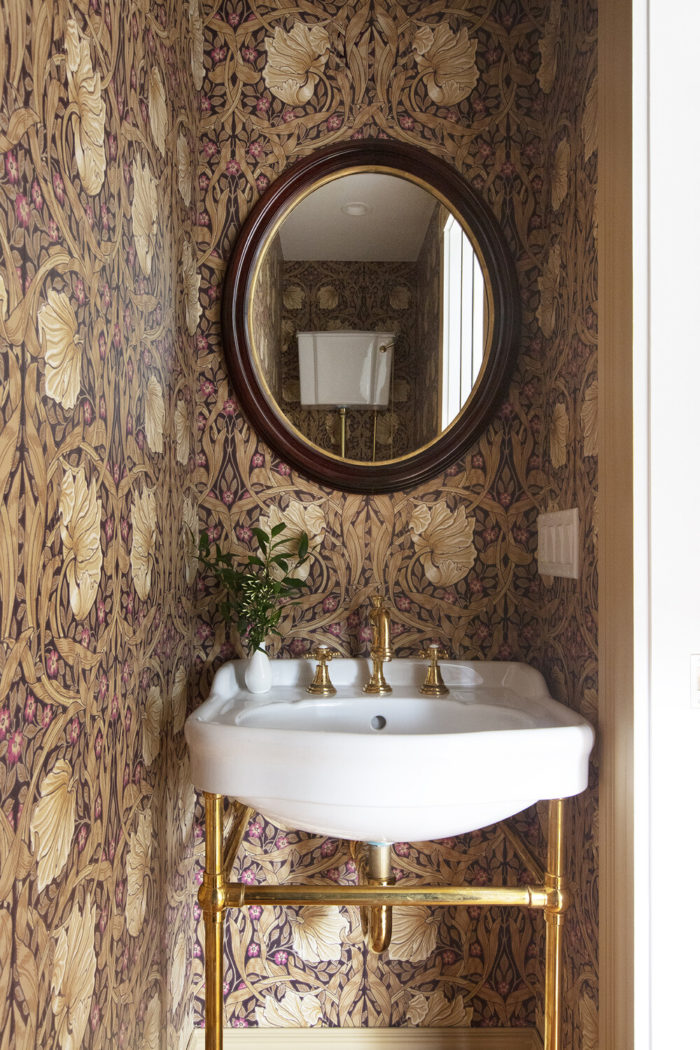
Kitchen: Modern green cabinets were integrated with a lovely marble-style quartz counter commonly found in Victorian Era homes.
Upstairs Bathrooms: Designing this for the children, color was added liberally to embrace a modern feel–while restoring the original claw foot bathtub for a touch of classic.
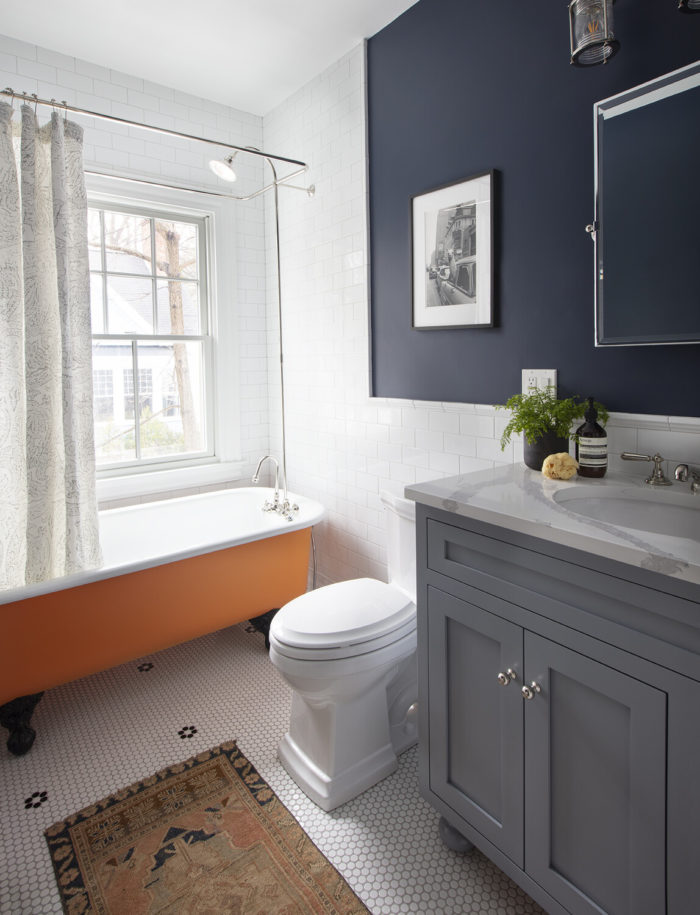
In the Master Bath the vanity is a piece of antique furniture that was re-purposed to be their master vanity. Above this a lovely classic wallpaper aesthetic was added–combined with a clean glass shower enclosure for that touch of modern.
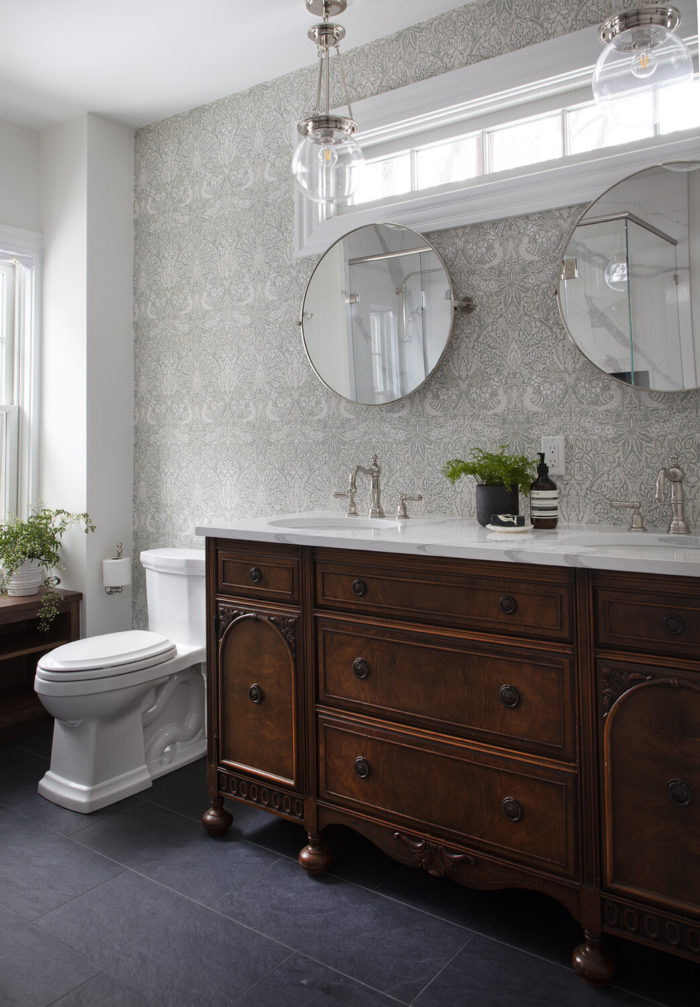
Homeowners purchased this with intent to remodel–a primary concern was the preservation of the Victorian style of the home and the replacement of defunct materials with new elements designed to last. A new kitchen with an eat-in area was designed and built, as well as a wet bar, a powder room with historically styled wallpaper, fixtures, and a raised tank toilet, as well as a new full bath on second and third floors, new laundry area, and a new master bathroom.
The Kitchen island is a bar top from the late 1800’s and master bath vanity is an antique dresser from the early 1900s, repurposed and retrofitted with two sinks to function as a bathroom vanity.
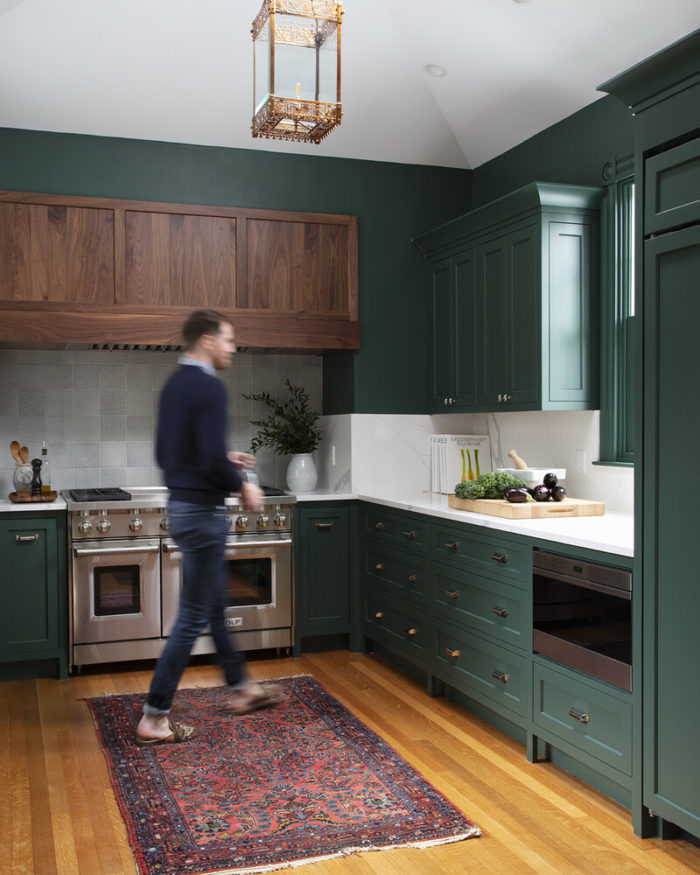
This project was beautifully captured by Sarah Winchester of Sarah Winchester Studios. You can find her lovely work here:
Project Two: NEDC Architectural Design Build First Floor Remodel
This lovely project took four distinctly separate spaces and created an open, flowing, light-filled, and modern first floor layout for this growing Brookline-based family. A separate hallway, entry, living room, dining room, kitchen, and 3-season porch were all completely reconfigured fully updated, and beautifully redesigned to have seamless transitions between all these individual spaces.
A full bath was also incorporated into this project on the first floor with stunning geometric tile and clean lines. Additionally, a facade and entryway update was completed.
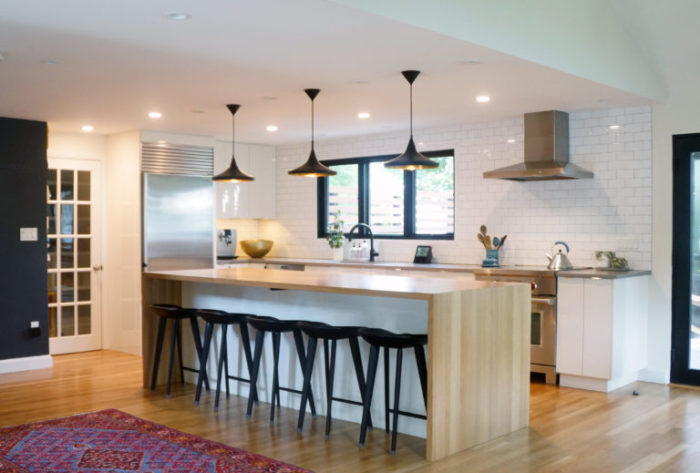
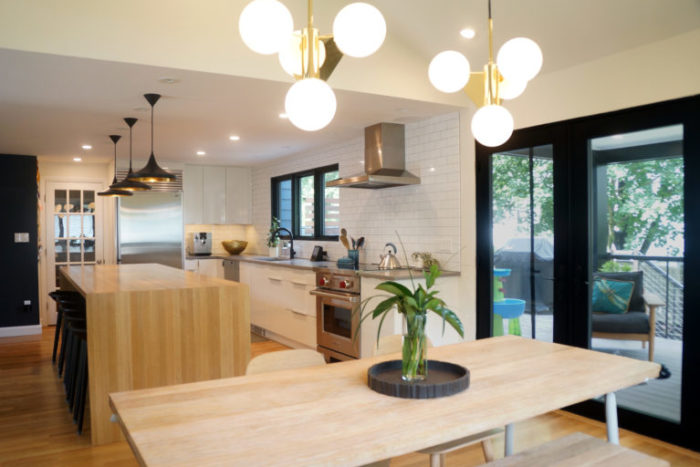
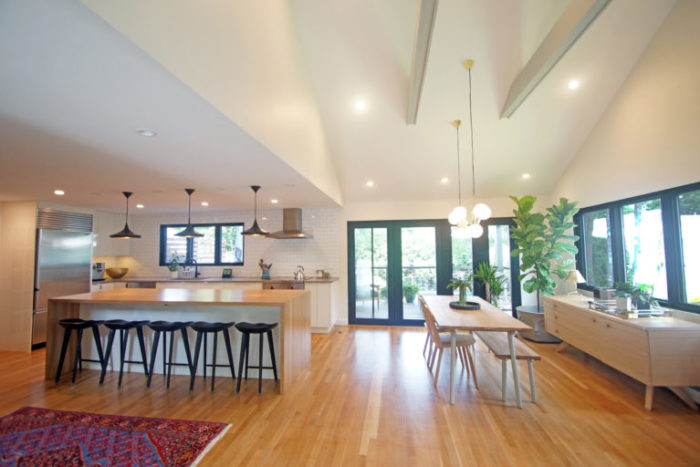
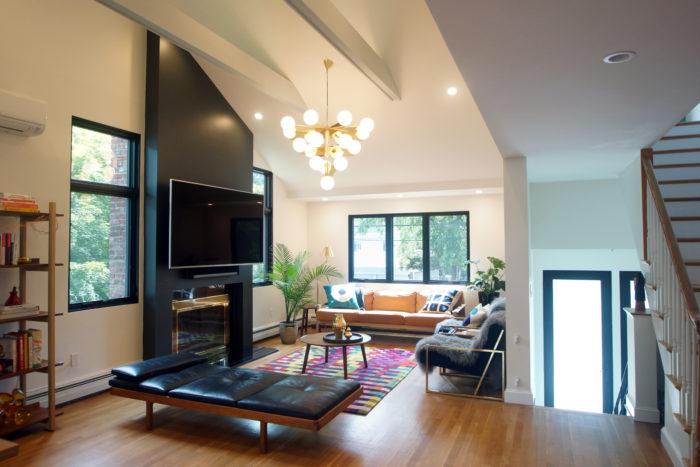
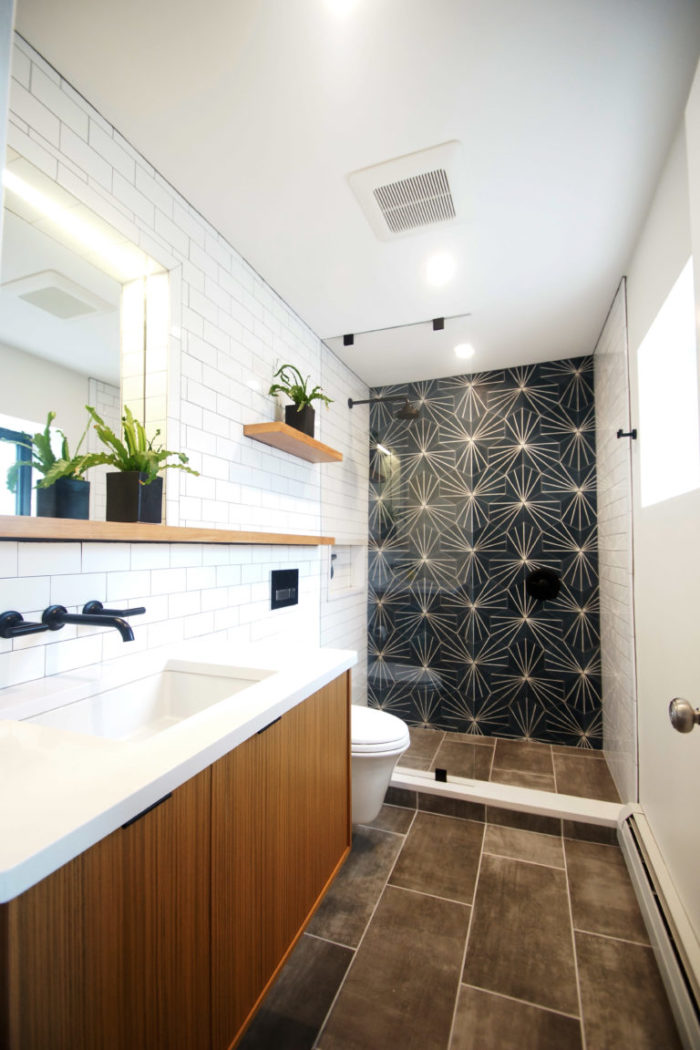
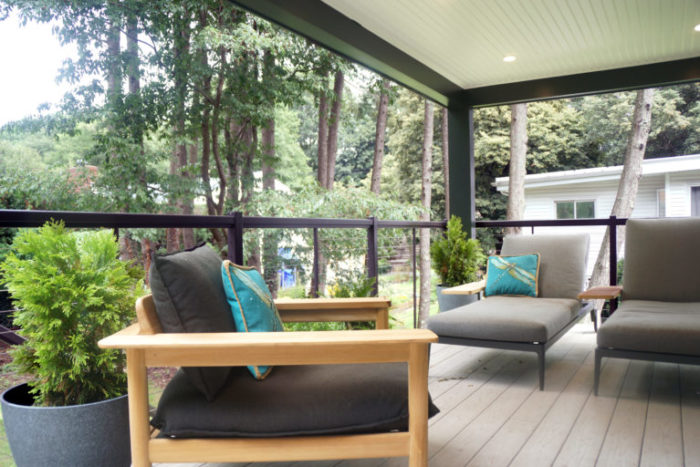
Project Three: NEDC Kitchen, Master & Half-Bath Architectural Design Build in Brookline, MA
This client purchased a condo in Brookline, and was looking to upgrade and update the kitchen, family bathroom, half bath, and rear-entry. It was important for them to them to create a place to have informal meals including an island, maximize the limited food preparation areas, and create more storage for their cookware.
This client was drawn to clean lines and frame-less cabinets, as well as white finishes. The end result accomplishes all of their goals, creating a beautiful and much more functional space.
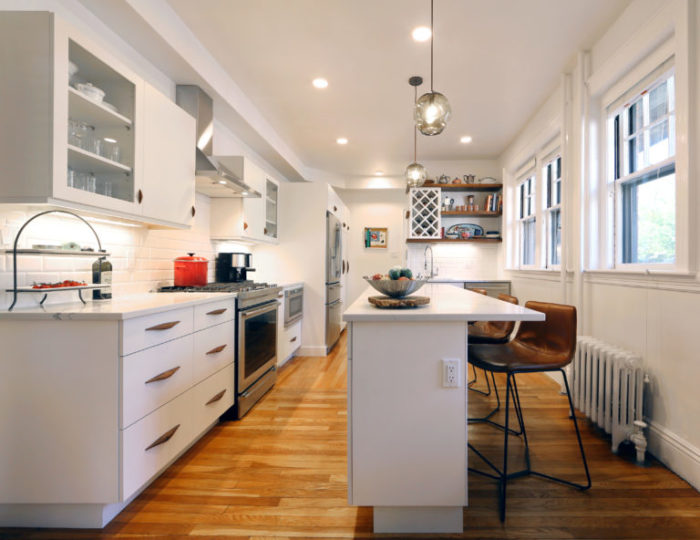
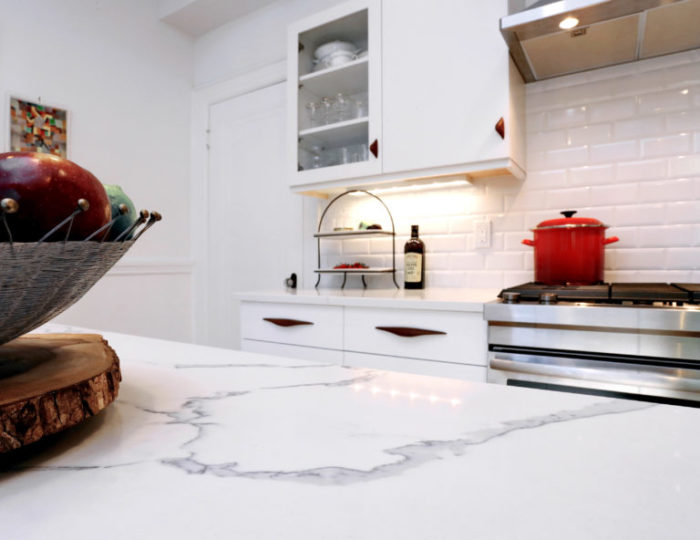
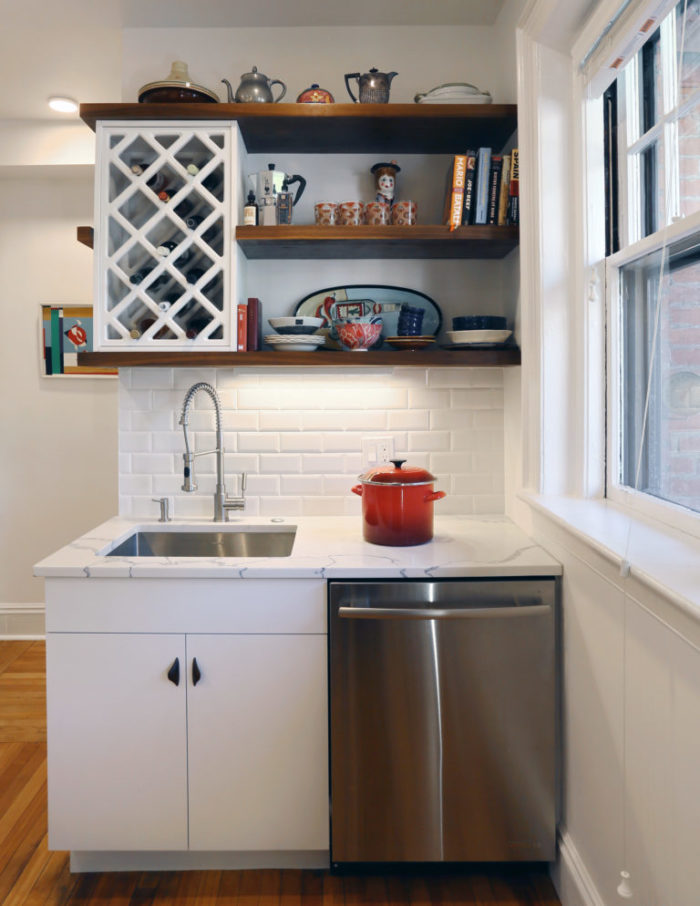
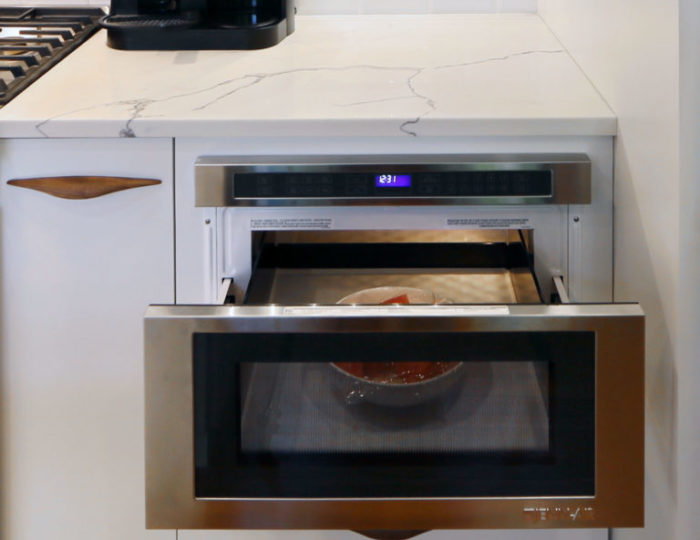
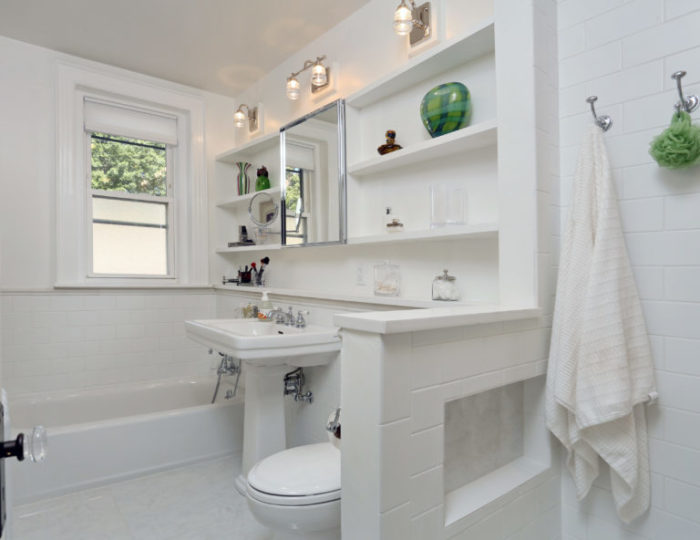
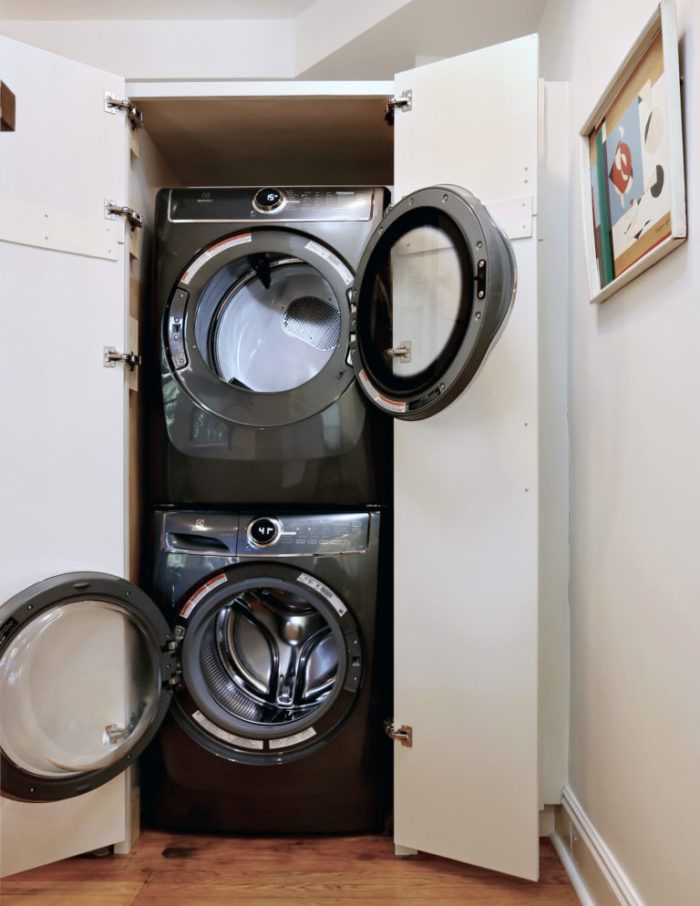
WHAT IS ARCHITECTURAL DESIGN BUILD?
There are two primary approaches to a major home design and remodel. While this can be made very complex as a subject, the natural creative process is fundamentally simple. I will cover both here:
Design-Bid-Build is the process that has been introduced over the past 150 years or so whereby you as the client directly hire an architect to draft plans and design your project — to then have it bid out to multiple contractors seeking to win the bid and perform the project. This approach has been generalized as mainstream over the past decades and sold to homeowners, often creating client stress and potential loss of both client funds and time. This approach has many liabilities for the client due in no small part to the fragmented spheres of responsibilities which this system and method creates.
There is no single person or entity fully accountable to the client for the entire project’s success.
This single factor alone can create a host of problems for the client.
By default the client is ultimately responsible for both Architect and Builder as well as the ultimate success of the project. Thus one can have impractical and expensive design work, impractical planning, numerous change orders, shoddy craftsmanship, and projects which are off timeline and over budget. In the end, the client can be left damaged. You or a family member or friend may have experienced this in the past. We have many clients come to us after poor experiences with this approach.
Architectural Design-Build (also Design Build) is the natural approach to creation of the built environment and has been used for thousands of years to create many of the beautiful structures of earth. Architectural Design Build is the route of choice if one desires to save on time and money, reduce stress, and eliminate a fragmented sense of project responsibility in the people working for you.
Architectural Design Build is a model that stresses single-source accountability with the creative design, planning, and remodel executed start to finish by one firm.
Architectural Design-Build in Boston is currently being turned to by professionals, families, and individuals as the cutting edge of efficiency, aesthetics, practicality, and accountability when it comes to designing and remodeling a home. This approach packages architectural design and interior design services with artisan-level building and remodeling services. This natural synthesis makes for a simple, efficient, and accountable creative process followed by a streamlined and responsible build phase, reducing cost, time of execution, and client stress throughout. With the Architectural Design Build approach, the client is dealing solely with one fully accountable firm.
New England Design and Construction specializes in Architectural Design Build with a specific focus on sustainable luxury homes. We are extremely mindful of environmental impact and passionate about project efficiency and client comfort.
“NEDC made great suggestions to us in the design phase and helped us maximize storage space in our basement and bathroom renovation. I feel like the team listened to our needs and put together a solid plan that was executed as expected. I was also extremely impressed with the cleanliness of the work and respect for our family as we lived through the renovation.”
Love,
David
e. dave@nedesignbuild.com
SHORT FILM – THE TRUE MEANING OF AN ARCHITECT:
DOWNLOAD OUR FREE BOSTON HOME REMODELING COST GUIDE HERE:
