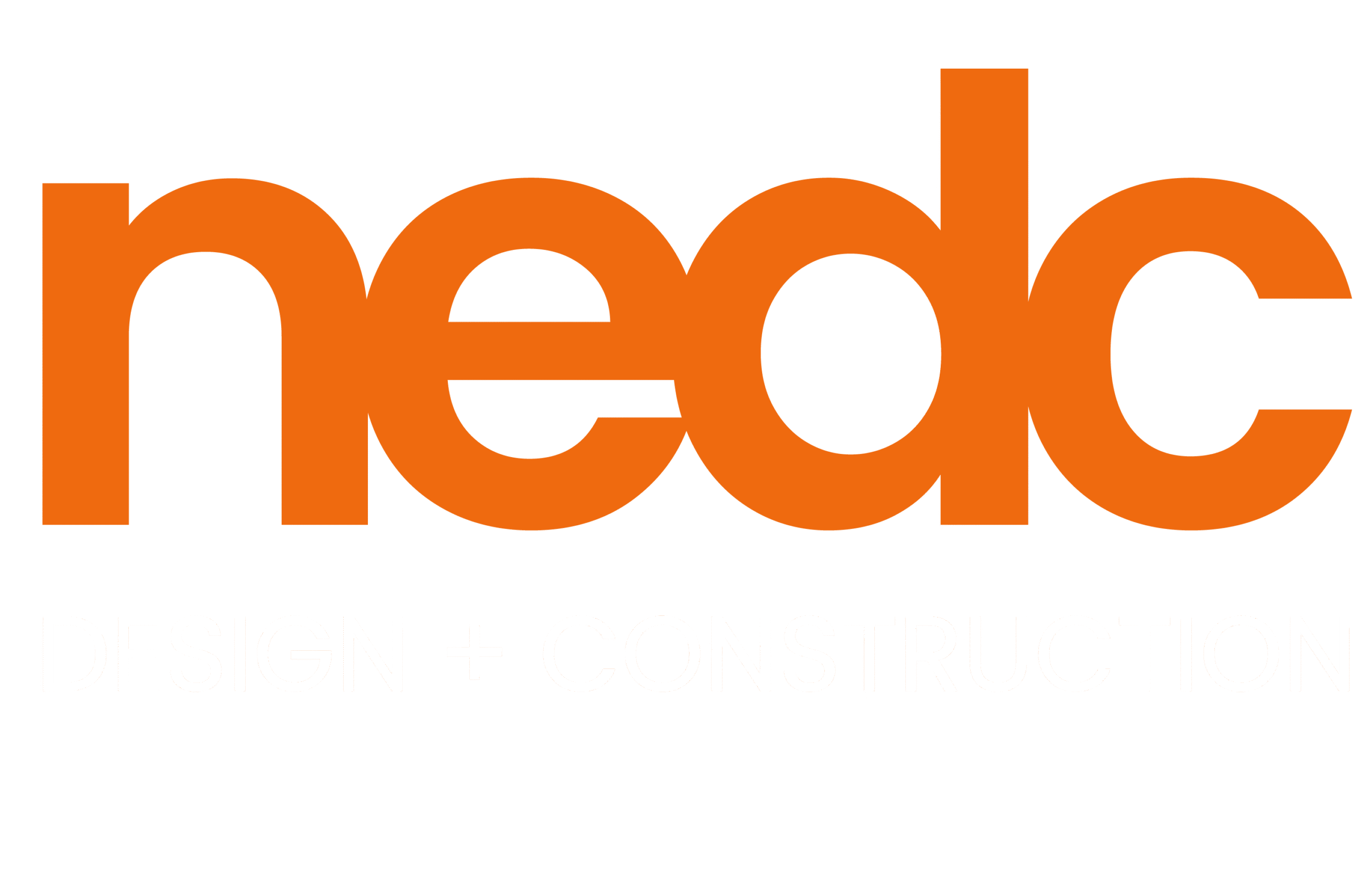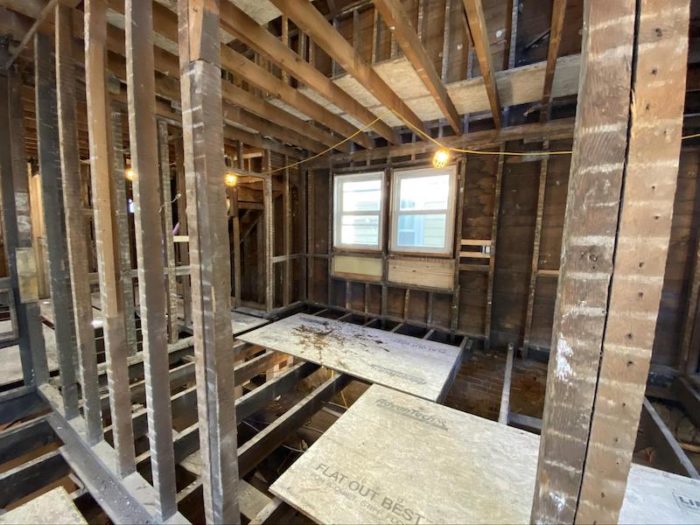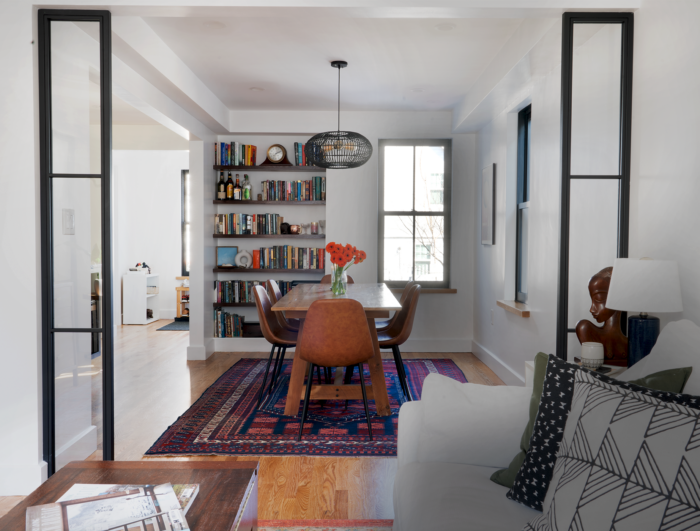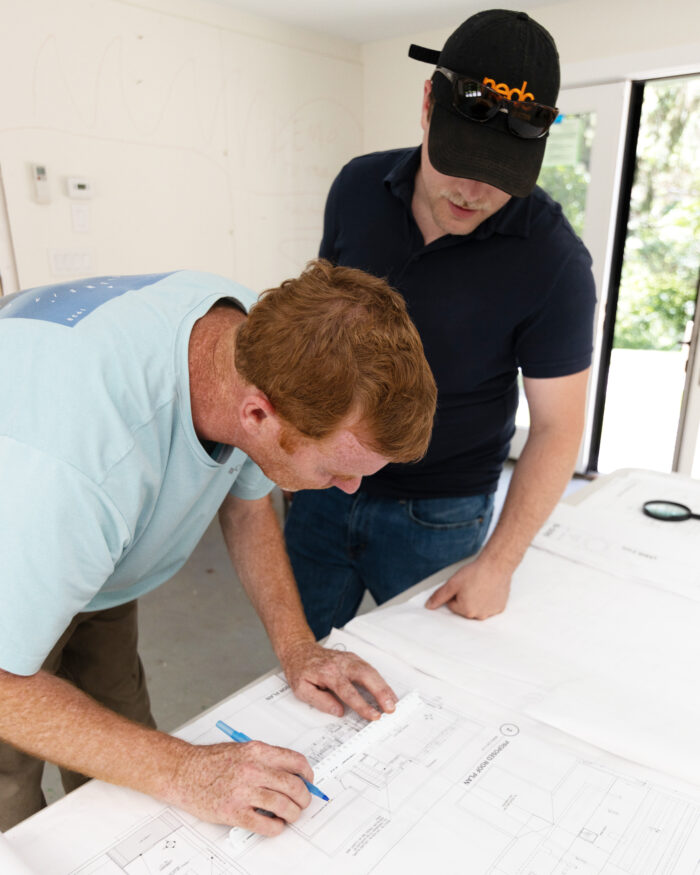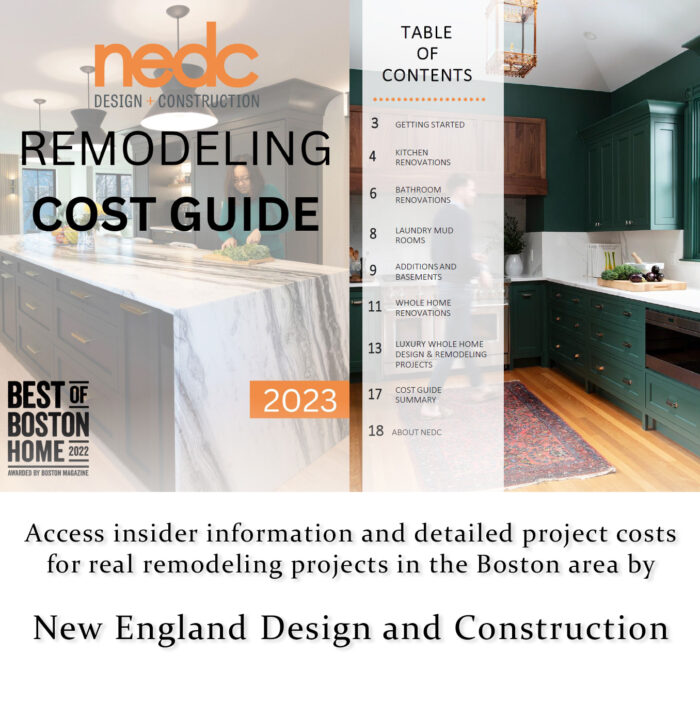FROM ARCHITECT TO ARTISAN BUILD: A WHOLE-HOME GUT REMODEL WITH SCANDINAVIAN BEAUTY IN CAMBRIDGE, MASS
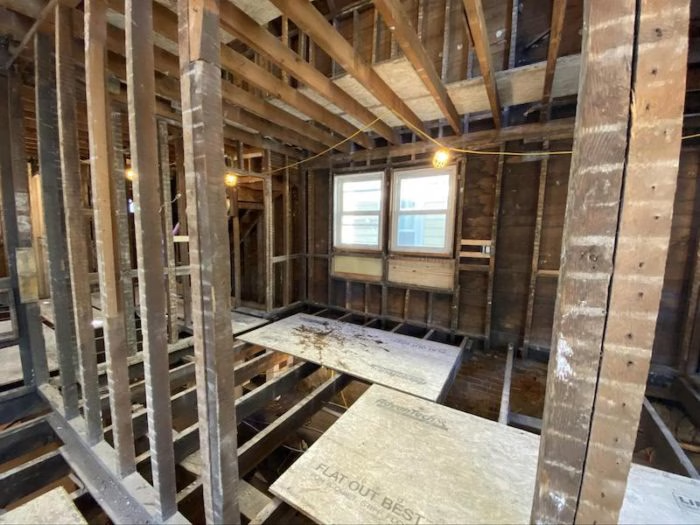
A Cambridge family takes their existing home down to the studs for an NEDC custom architectural design build experience!
I wanted to share with you a beautiful project we did for a lovely Cambridge family during Covid. This involved the gut remodel of an existing Cambridge home and the creation of a beautiful and unique Scandinavian aesthetic for the entire family.
This family had lived in their home for several years with a particular love for its location in Cambridge, Mass. Desiring a more aesthetic, functional layout they began to fully remodel the exterior but not the interior of the home. This family was torn between choosing a “traditional” Architect and the increasingly popular Design Build approach which integrates full planning services with the artisan build sequence in the age-old tradition of the Architect as a Master Builder.
This bespoke project was a complete gut remodel to the studs, re-working the floorplan top to bottom and crafting a warm, unique and truly beautiful family home.
The family chose the Architectural Design Build approach with NEDC to take advantage of a more detailed finish selection, complete project guidance and the inherent advantages of having a company provide turnkey service on a single platform—from initial conceptual design through artisan build, followed by a three–year warranty.
They became believers in the Architectural Design Build approach, and some of our biggest fans!
Let me walk you through it:
Project Overview:
First—the design aesthetic our client was shooting for is important to note.
The family found beauty in Scandinavian minimalist style. The home is 1300 square feet or so necessitating the need to make the most of the space.
First floor:
An aesthetic, functional mudroom was created with custom built-in storage. Also created were the following beautiful spaces on the first floor:
A new powder room.
A custom kitchen open to a comfortable and unique family dining space.
A beautiful dining space for the family.
Bespoke glass dividers were designed and installed between rooms to lend division to the space without interjecting full walls–creating a sense of distinction without fragmenting the overall living area.
Embracing sustainability, a beautiful dining room table was crafted by the client using reclaimed wood from the project. We raised the ceiling in the basement to allow for more functional woodworking space–the client’s passion and hobby. This was a beautiful, unique and highly personal touch.
Second Floor:
Our designers were able to add a second bath on this floor so the family’s children were provided a separate space distinct from the existing and primary ensuite bath.
We also altered the sizes of the bedrooms to be more equitable and functional for all.
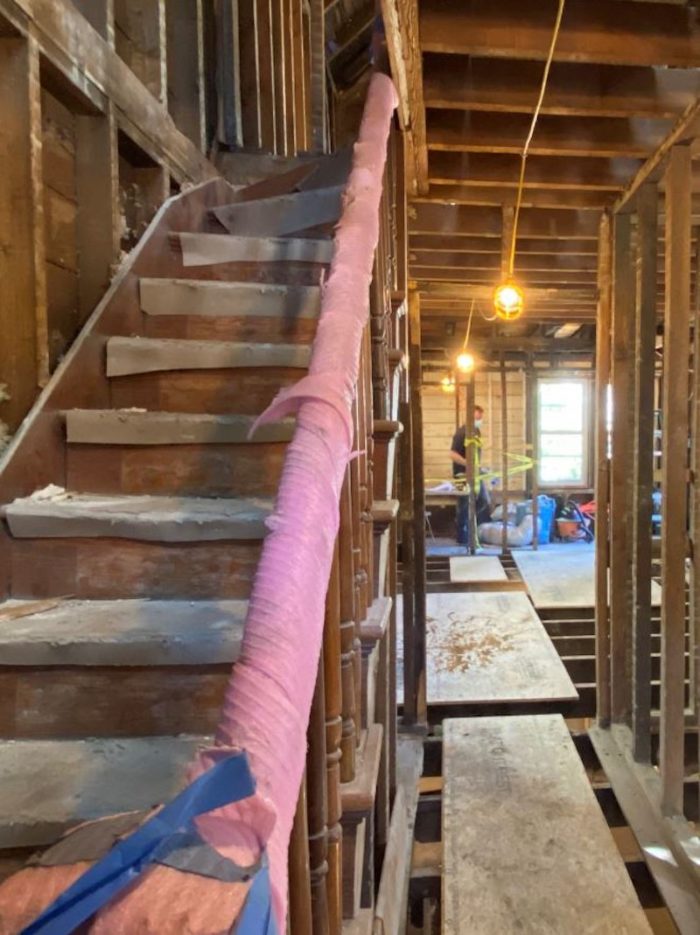
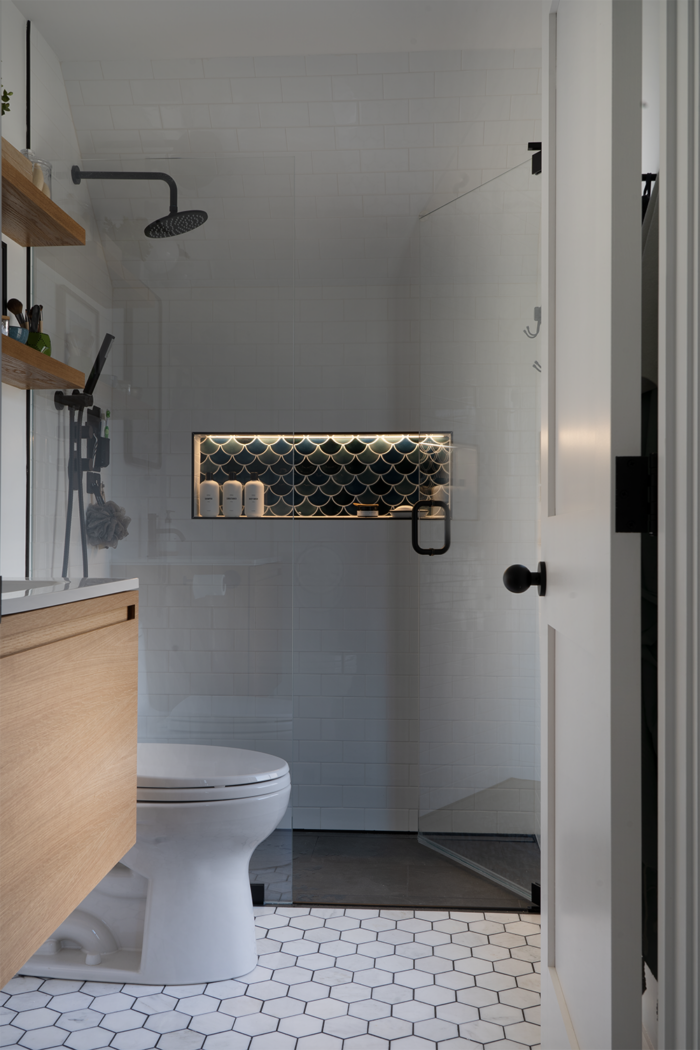
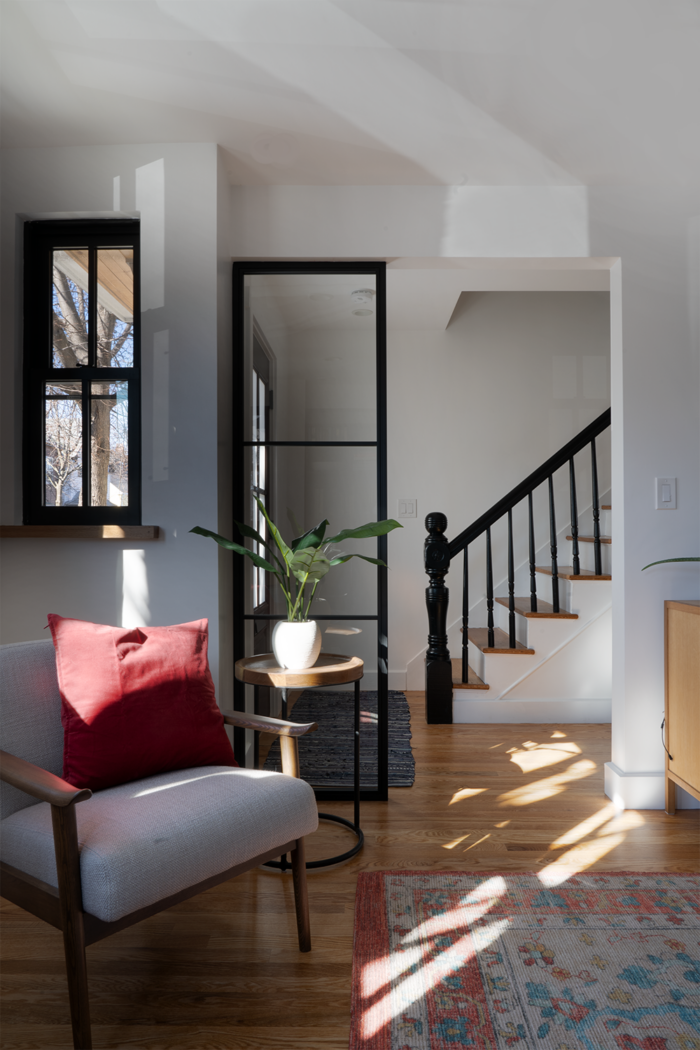
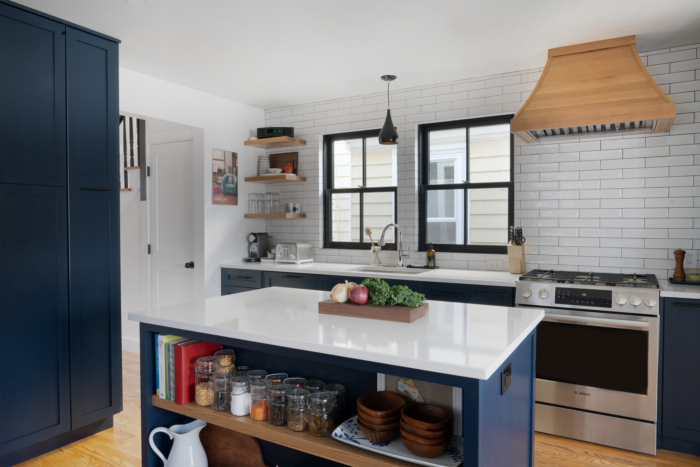
“NEDC did a gut renovation of our house. The process with them was amazing from start to finish. From our first meeting with the president, Dave Supple, who inspected all corners of house and talked about our goals, to the wrap-up of the punch list with the project manager and lead designer, everything went exceedingly well.
The process began with a series of broad design options and price ranges, then settled to one primary design during which we refined all the details and finalized the budget; then we moved onto all the material, appliance and finish selections, which is also done hand-in-hand with NEDC’s designers.
Once construction began, we had a weekly meeting with the project manager to discuss what had been done the prior week and what was coming. This allowed for timely course correction.
The project was completed on time – maybe even a bit ahead of schedule, I don’t remember, despite some COVID permitting setbacks – and at the budget that was set at the end of the design process. We were very happy with NEDC.”-J.M.Cambridge, Mass
[embedyt] https://www.youtube.com/watch?v=ERxqIHdqZoQ[/embedyt]
WHAT IS ARCHITECTURAL DESIGN BUILD?
Architectural Design Build is an approach to the creation of the built environment which embraces the legacy of the Architect in his original role as Master Builder.
This is the natural course of building, cherished by humanity for thousands of years—responsible for nearly every beautiful creation which mankind has erected.
In Architectural Design Build, one individual, entity or creative firm is fully responsible for the full design, planning and construction process. This legacy is one of craftsmanship, knowledge, and full responsibility for every aspect of the projects—from conceptual design through to artisan build.
The design and construction industry today has become unnecessarily fragmented, with arbitrarily distinct spheres of responsibility that lend confusion to the process and can create headaches and stress for the client. With a fully separate architect, interior designer, landscape architect, and builder there can be gaps in coordination and spheres of responsibility.
The client can suffer as a result and the overall project can increase in cost, and duration.
Architectural Design Build is becoming increasingly popular in Cambridge, Mass as well as throughout Boston and the United States as a whole as homeowners seek a simpler, more effective and fully responsible approach to the design and construction of their homes.
At NEDC We Are Architects Who Build.
We are a creative team of approximately 20 architects, interior designers, project managers and artisan builders.
We have many dear clients in Cambridge, Somerville, Chestnut Hill, Lexington, Wayland, Brookline, Back Bay, Beacon Hill, The South End and across Boston’s Metrowest. We love to collaborate and work with wonderful families to help bring their vision to life and improve the way they live.
Lifting Spirits with Spaces since 2005 and ready to assist!
DOWNLOAD OUR FREE 2023 COST GUIDE HERE!
SHORT FILM: THE TRUE MEANING OF AN ARCHITECT
[embedyt] https://www.youtube.com/watch?v=bWUkAc66Q-4[/embedyt]
Love,
Dave
dave@nedesignbuild.com
