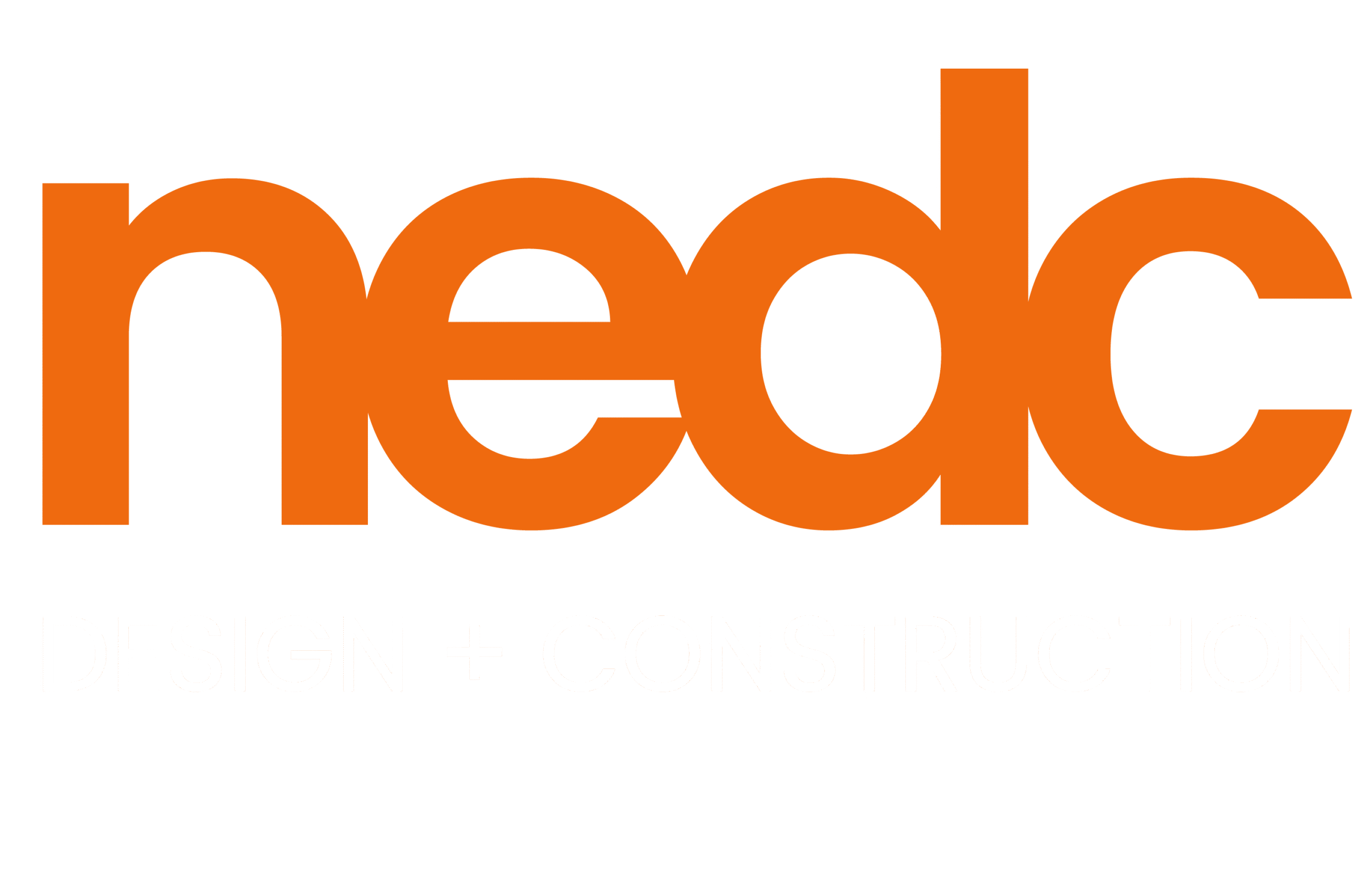Architectural Design & Home Remodeling in West Roxbury, MA
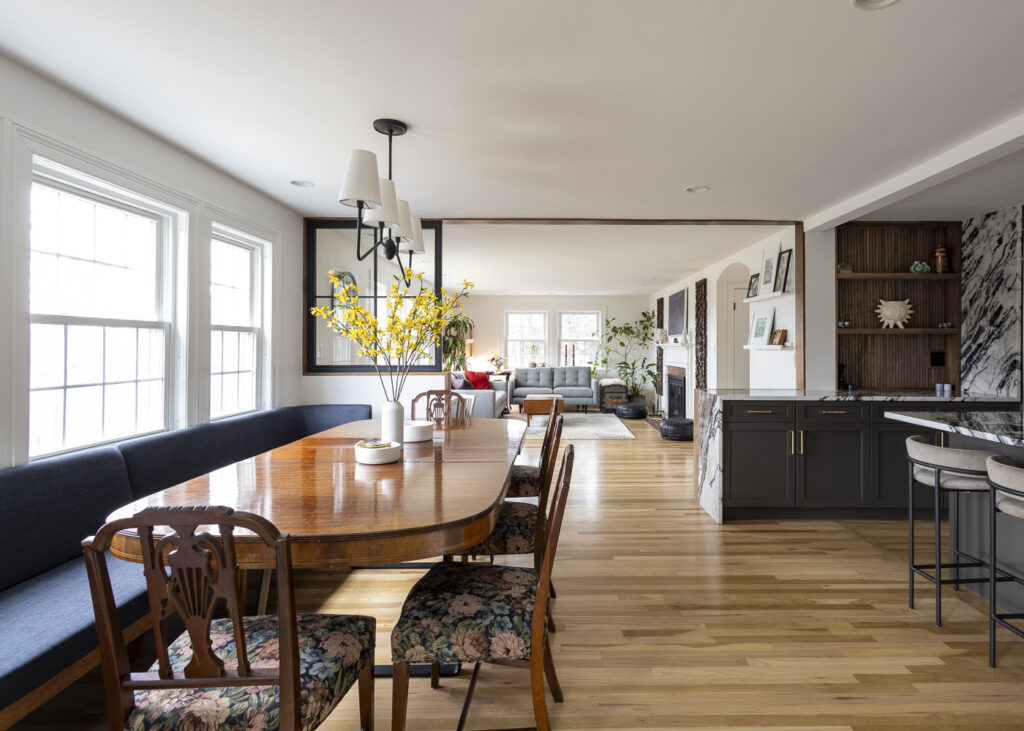
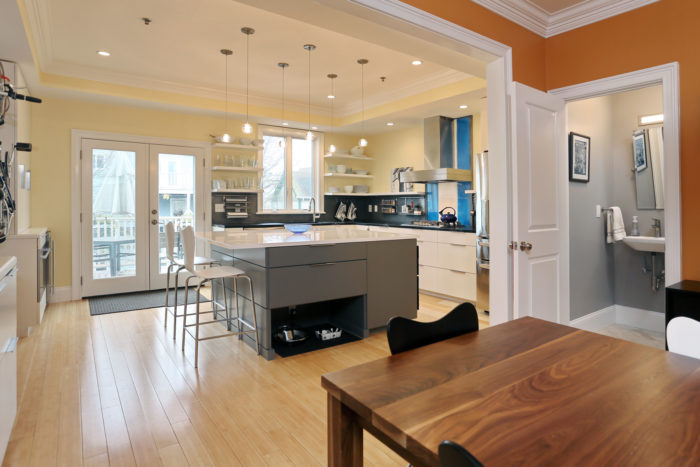
At New England Design & Construction, we specialize in designing spaces in West Roxbury that are as beautiful as they are functional.
We focus on delivering an experience that is efficient, responsible, and accountable through our concept-to-completion design-build process. Our architects know how to design a space that can be built on-time and on-budget; they’ve been doing it for years!
When you work with NEDC, we’ll listen to your vision and goals to create a perfect, well-constructed space your family will love for decades. Whether you’re looking to remodel your entire home, considering a home addition, or just looking to remodel a couple of rooms, our West Roxbury architectural design and remodeling experts are here to help.
“We completed a large renovation project with NEDC three years ago and had an excellent experience. Now that we’ve lived in it for a while, we can honestly say that we wouldn’t change a thing.” – Joel and Koren S.
Request your complimentary design consultation Call us at (617) 708-0676 or contact us
West Roxbury Architectural Design Process
We practice inclusive architectural design at New England Design & Construction. When start on remodeling a home in West Roxbury, fully executing your vision in a stress-free and enjoyable way is our primary focus. Our architectural design and remodeling team will be there every step of the way, ensuring every detail is taken care of from beginning to end.
Due to our meticulous planning, we’re able to control your home remodeling project’s budget with absolute precision. While other design-build firms have a project cost change rate of 11%-15%, at NEDC our average budget change rate once your remodel has started is just 3%!
Our process follows a proven 8-step design-build method:
1. Space evaluation – We’ll examine and document your existing space and its architecture, providing a canvas to fully execute your vision
2. Design development – With collaboration from you, our team will offer suggestions and solutions for developing the perfect house plans, architectural plans, and design drawings, including the following:
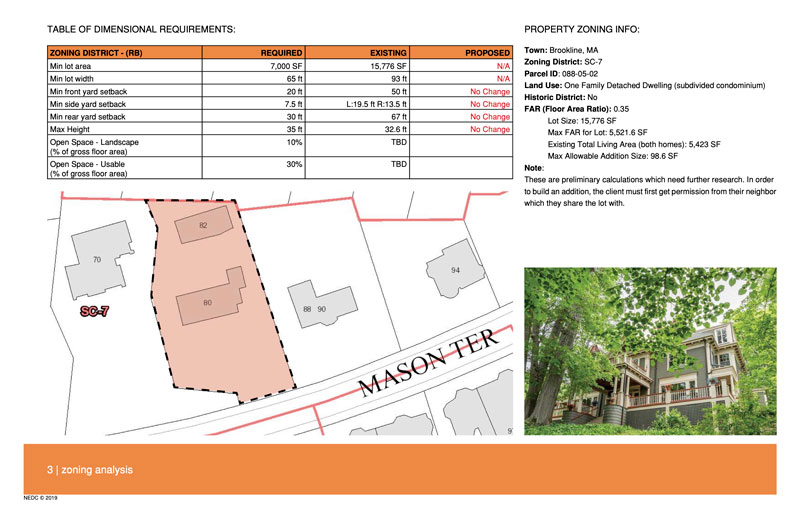
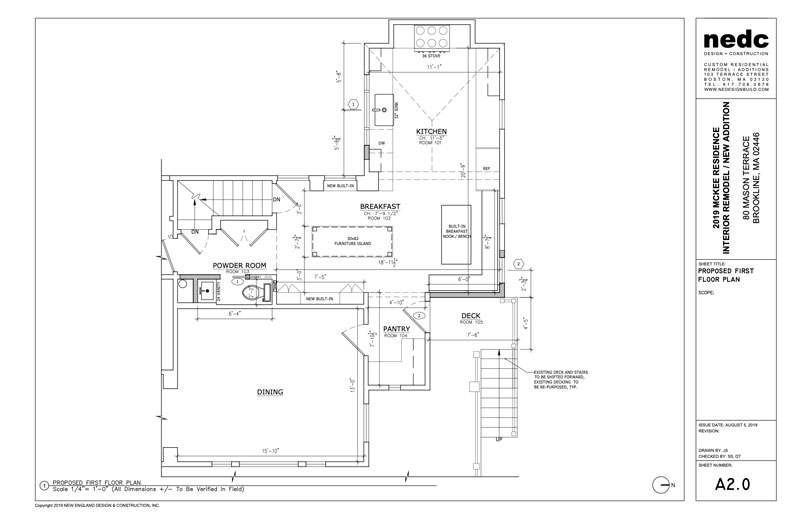
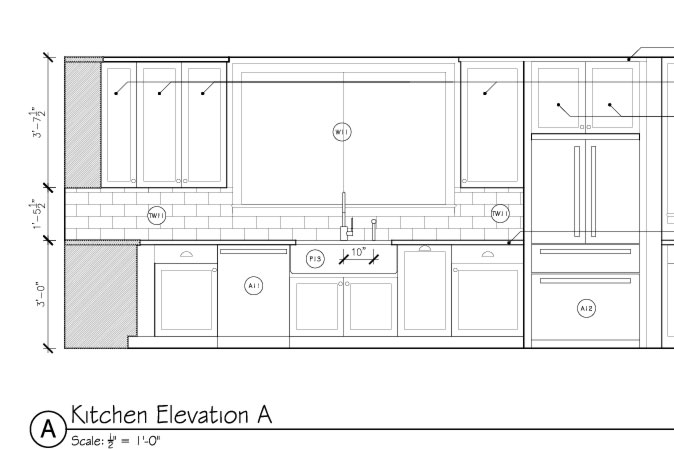
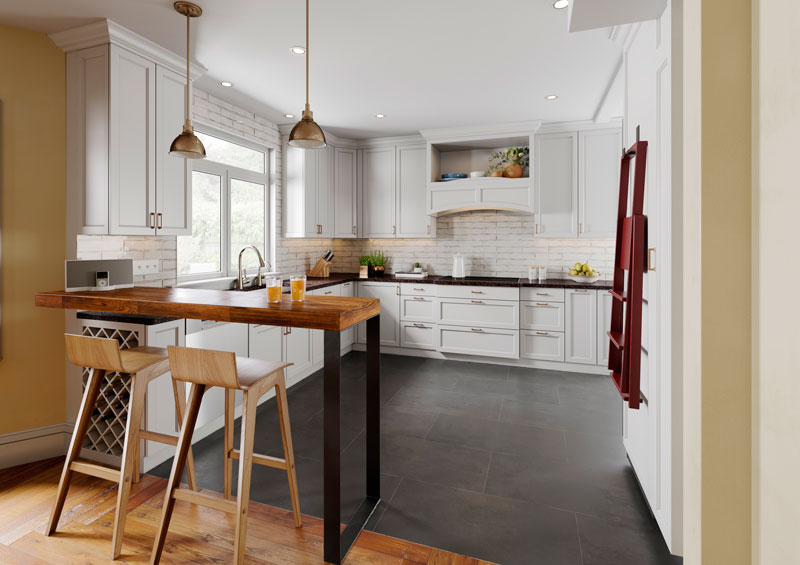
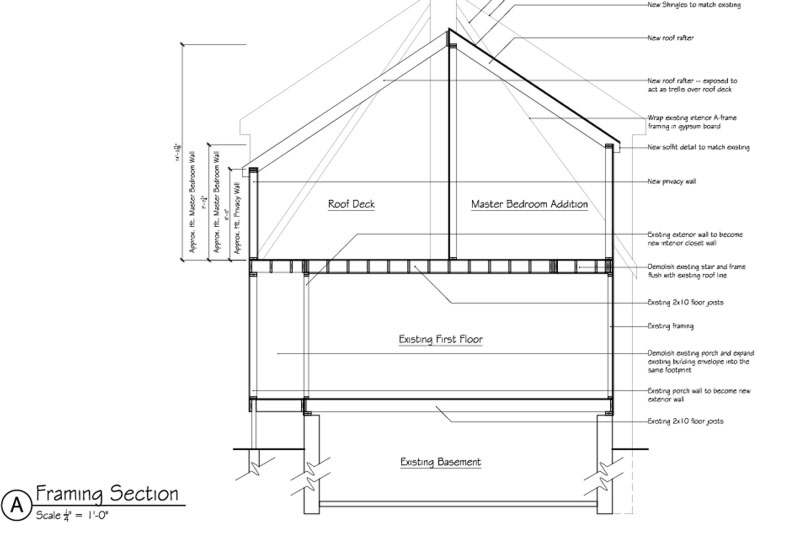
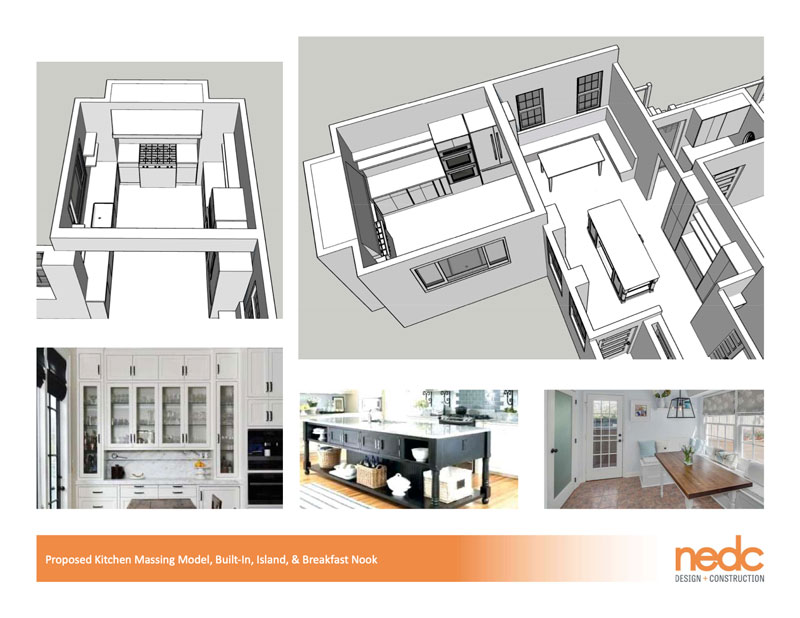
- Photo-realistic renderings – We’ll sketch the details and produce photorealistic renderings of your new space, allowing you to visualize your new space before construction even begins.
- Materials selection – In collaboration with you, we’ll pick out all the materials needed for your remodeling project. We’ll create an itemized summary before construction begins so you know exactly what everything will cost.
- Pre-construction consultation – You’ll meet with the production team and your project manager to cover key information and discuss lines of communication.
- Weekly meetings with you – Through the duration of the project you’ll meet with your project manager weekly so they can cover any coordination points and answer questions.
- Final walk through and wrap up – Upon completion of the project, we’ll walk through your new place with you and note any finishing touches. After a few weeks, we’ll come back to get feedback and provide you with a project binder containing all the important documents and information you’ll need in the future.
- Warranty – Finally, in accordance with our 2-year service warranty, we’ll contact you periodically to ensure you’re happy and satisfied.
See Our Architectural Design Process in Action
Whole Home Remodel in West Roxbury
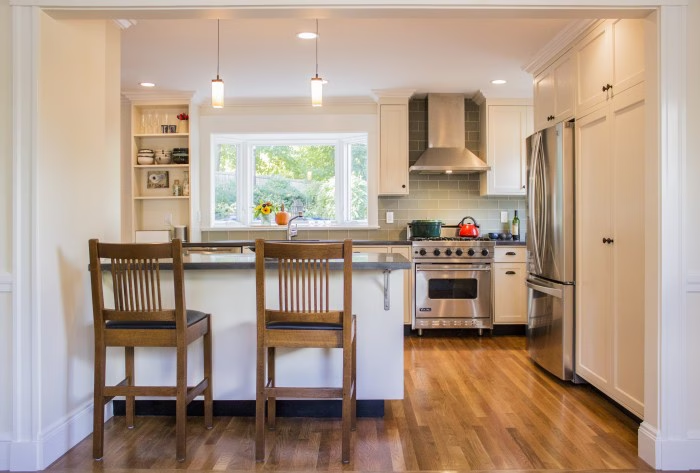
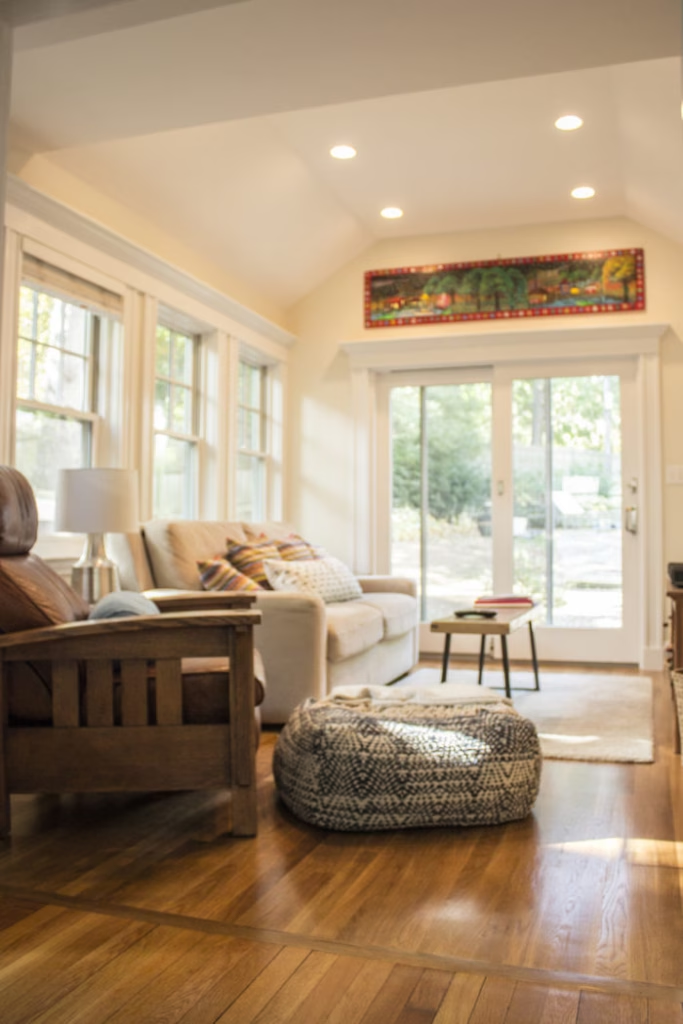
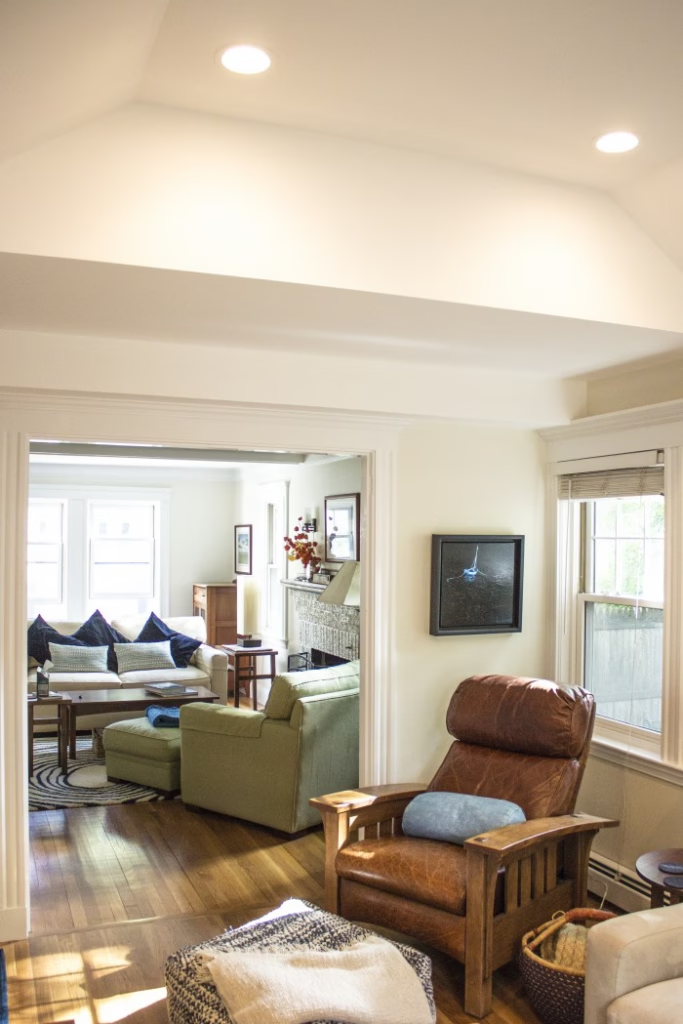
In this West Roxbury home we added square feet to their living room via a home addition and remodel. We focused on opening up and increasing the circulation of the space by removing a wall between the existing family room and home addition. The home now feels larger and more airy due to the high ceilings and natural light.
See more photos.
Kitchen and Powder Room Remodel in the West Roxbury Area
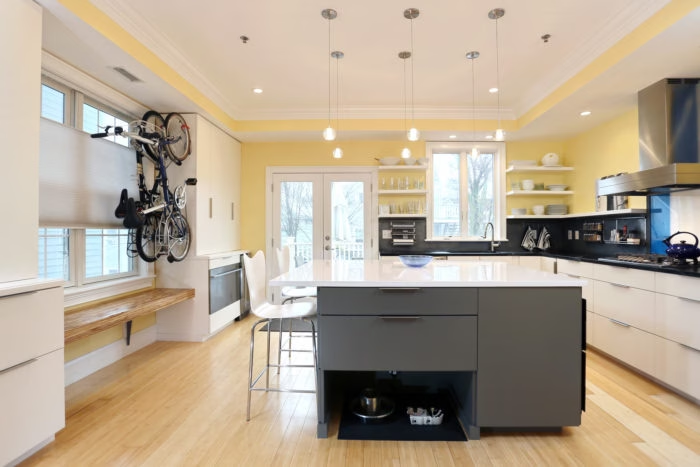

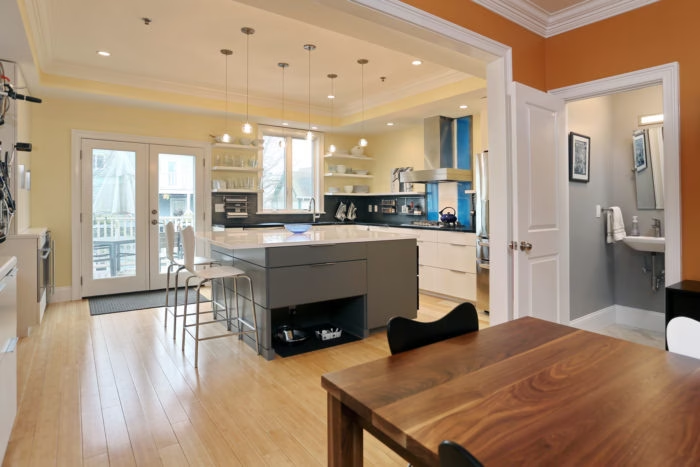
New England Design & Construction turned this cramped kitchen with few storage options into a cooking oasis! We added luxury features like a pull-out beverage cooler, multiple under counter ovens, under counter microwave, and double drawer dishwashers. We even added amenities for the homeowner’s 2 treasured cats, including a pull-out litter box with cat door and a nook for a cat feeding station.
View more photos.
View Our Complete Portfolio
Why Choose NEDC for your West Roxbury Home Remodel?
New England Design and Construction (NEDC) is West Roxbury’s most trusted architectural design and remodeling firm. Located in the heart of Boston, we serve the entire West Roxbury area.
Our design-build firm specializes in:
- Architectural design and home additions
- Whole home remodeling
- Kitchen remodeling
- Bedroom remodeling
Through meticulous planning and a strong attention to detail, our team creates bright, beautiful, and functional spaces you and your family will enjoy for years to come.
“New England Design and Construction finished the project on budget and two days early! I was in my new kitchen for Mother’s Day. Every time I step into the kitchen, I am thankful for New England Design and Construction for making my dream become reality. My husband and I can both be in the kitchen, and not be on top of each other! I highly recommend New England Design and Construction, and look forward to hiring them for my next dream project.” – Stephanie W.
Experience Award-Winning Architectural Design

See our full award history!
“From initial ideas through the completed project, we felt we were dealing with a professional and responsive company throughout. It was a great feature to include both design and build under one umbrella so that any issues that arose during the build phase could be dealt with quickly.” – Joshua P.
