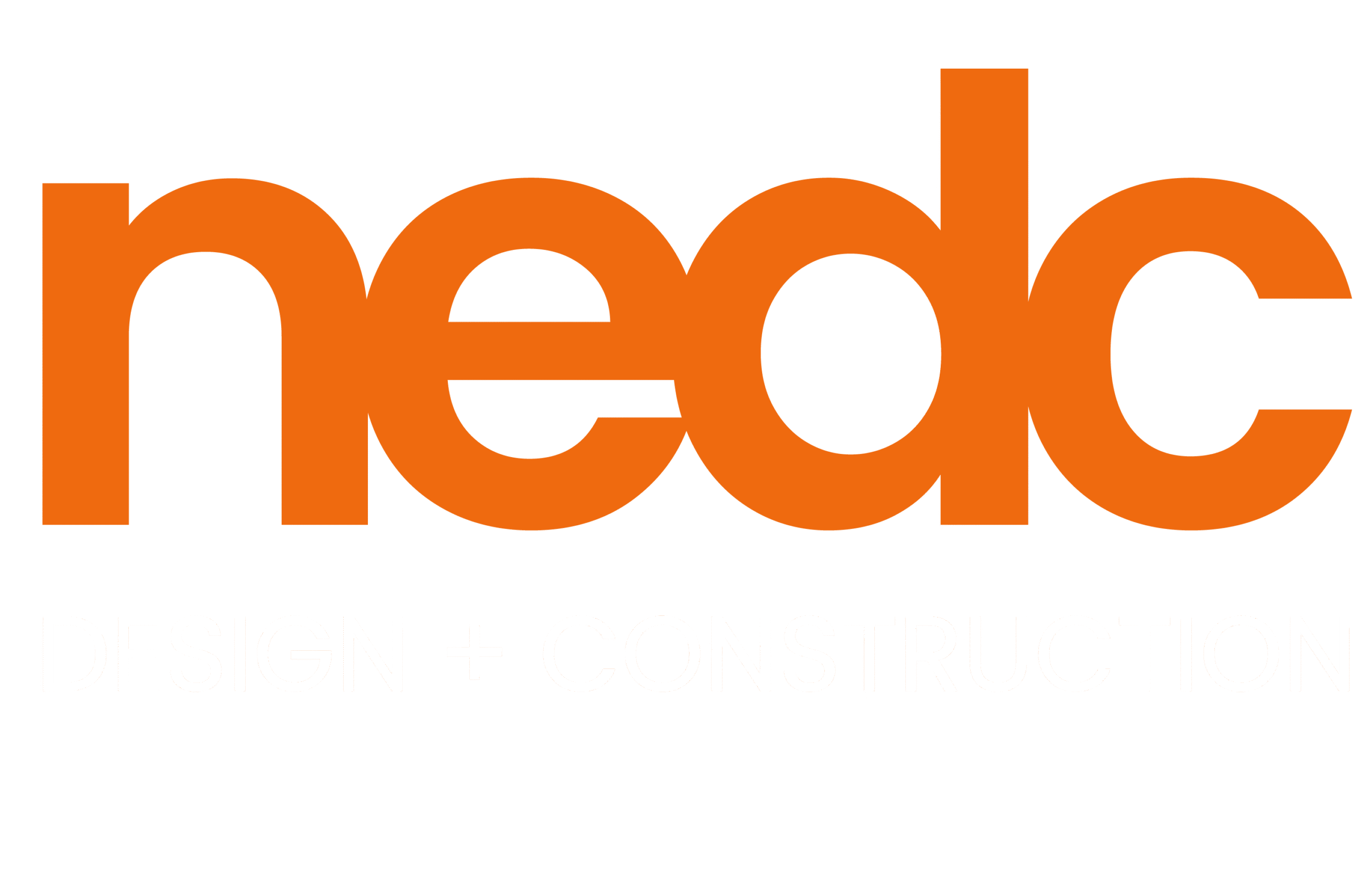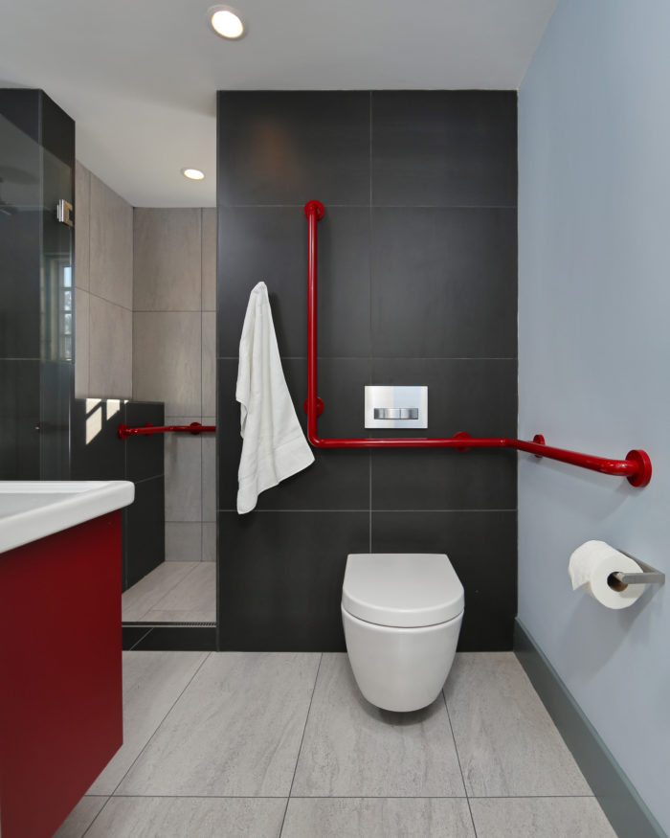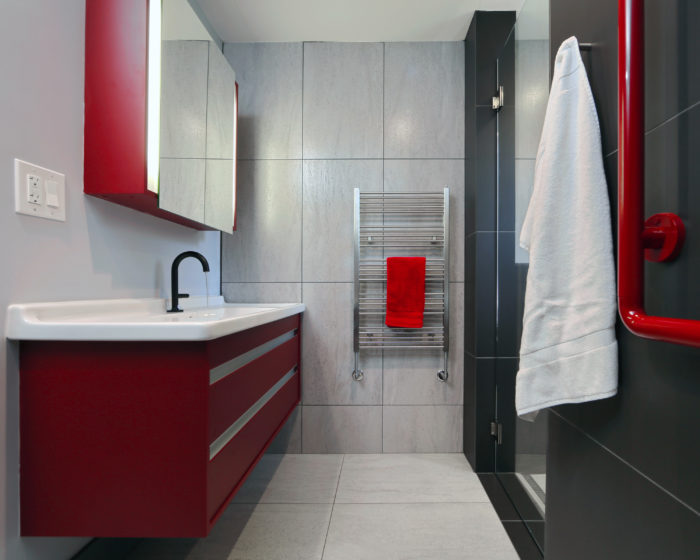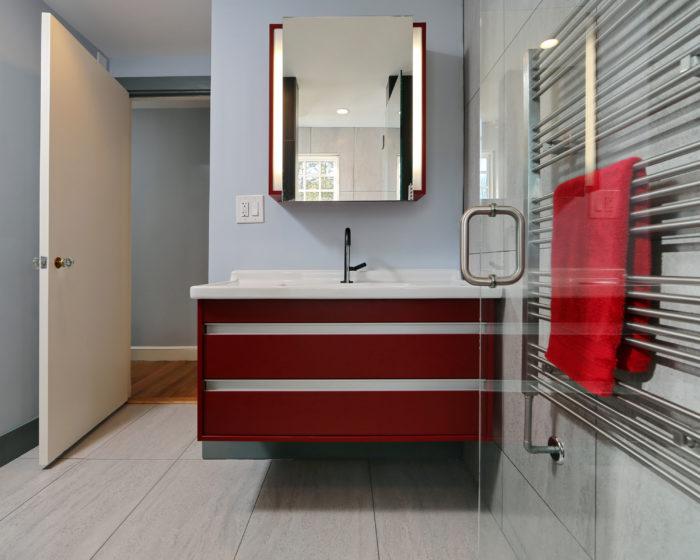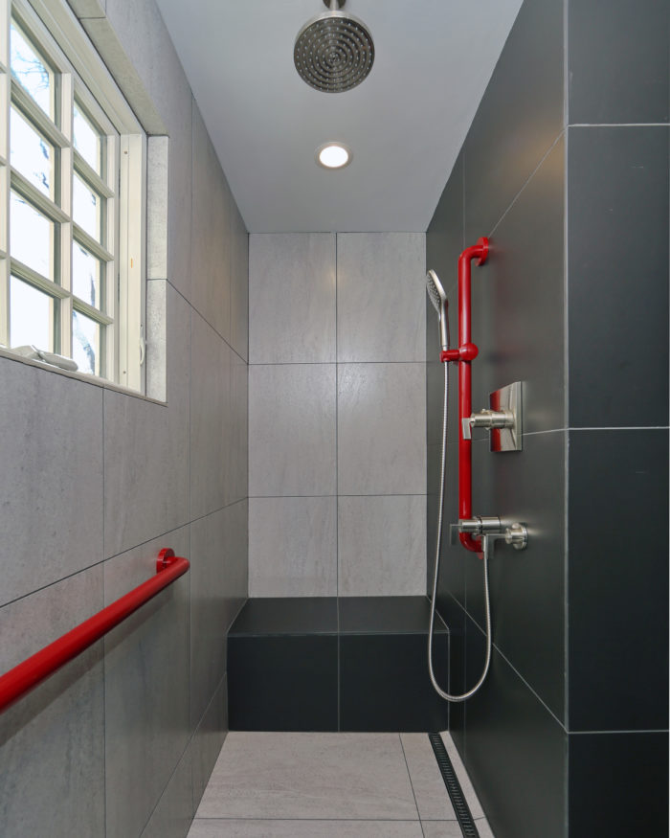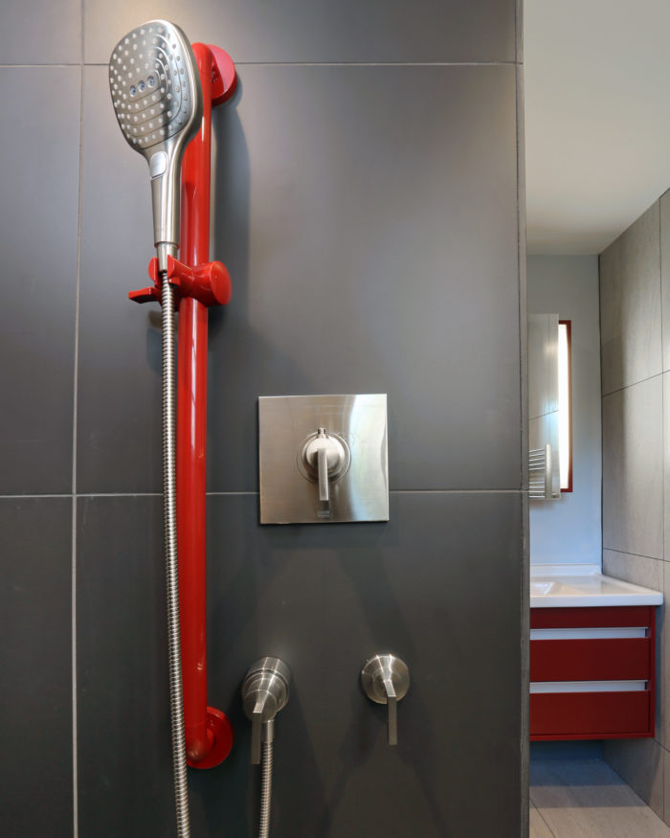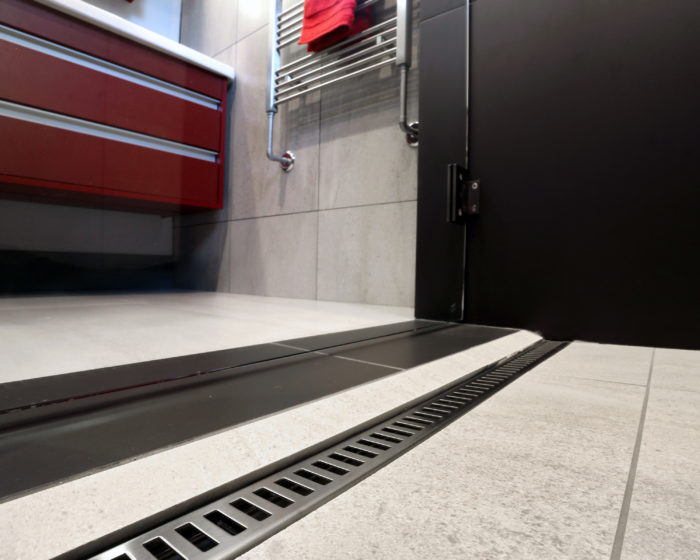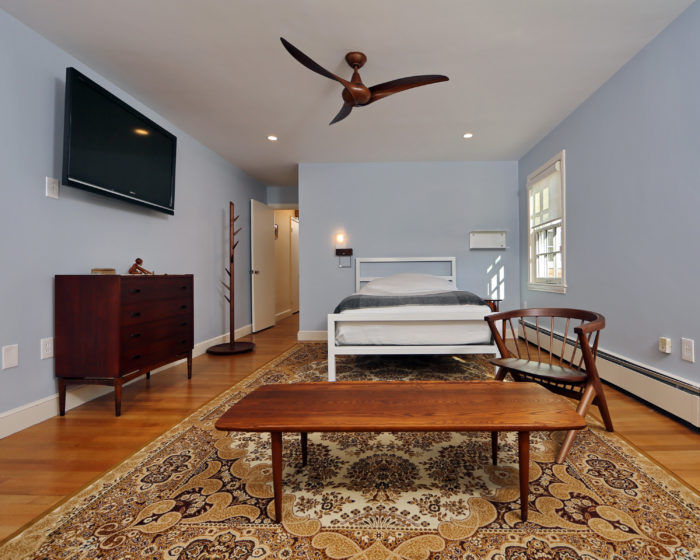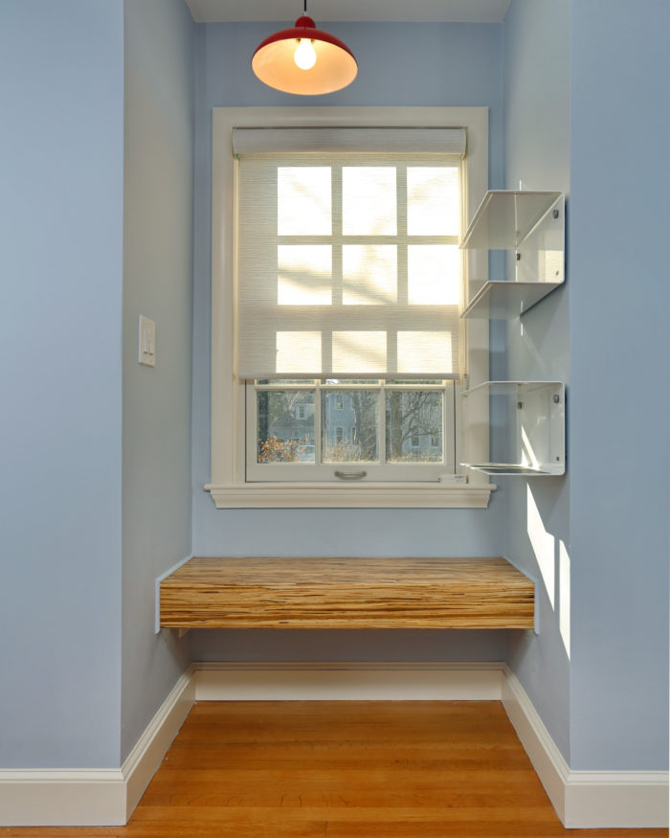Modern Master Bathroom Ideas: Red, Black, and Neutral
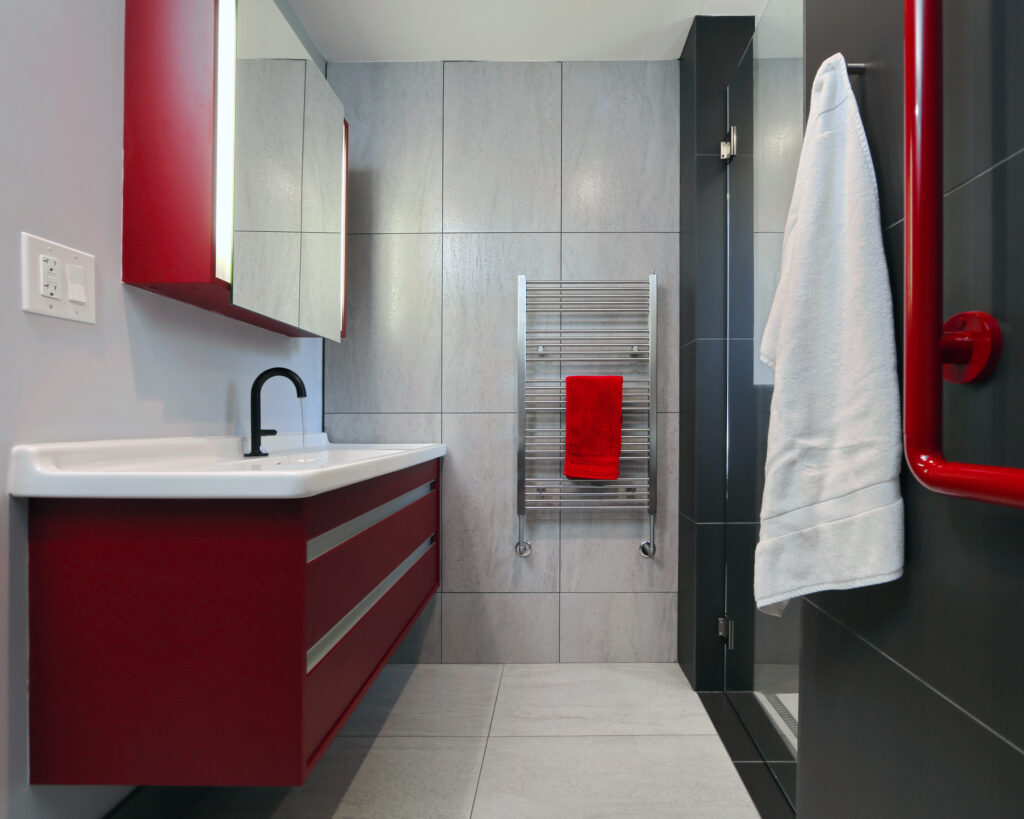
NEDC recently finished a major bathroom remodel in this Winchester home, stripping out some lovely vintage pink plumbing fixtures and wood paneled walls, and upgraded the entire space with a modern funky attitude.
The project was to remodel a full bath and create a bedroom out of an office on the first floor of a three bedroom home. The client wished to create a first floor master suite for her elder years, although she is fully mobile and self-sufficient currently. The client raised her family in the home and now lives alone. She was born in Denmark, and has a minimalist aesthetic. She came to NEDC looking for modern master bathroom ideas that fit her mid-century modern inclinations.
It was important to create a space that was very easy to maintain, use, and operate. She desired a private sanctuary, which she envisioned in neutral colors with splashes of bright color. She had a very strong desire to get rid of the pink fixtures currently in the bathroom, and no longer use pink in her environment. She expressed a strong desire to eliminate the current soaking tub, and replace it with a walk in shower that offered a bench, and a range of plumbing options including a hand-held showerhead. She also had a strong inclination to use Vipp brand products in her environment as well. Additionally, she desired a medicine cabinet, wall hung toilet, and dimmable LED lighting.
Our company created a minimal, contemporary bathroom out of her basic requirements. We implemented a neutral surround with large format tile in blacks and greys, and splashes of red in the colored handrail and vanity. The handrail continues from the wall around the toilet in to the shower, creating a safe and easy to use environment for aging-in-place. Easy to use controls for the shower, vanity, and toilet along with easy to clean materials throughout the space create a space that only needs marginal effort to upkeep. A heated towel bar and thermostat for the room’s radiant floor heating are all controlled locally, maintaining a climate-controlled oasis. The faucet’s automatic controls ensure that after use, the water does not continue to run. A linear drain in the shower compliments the strong, straight lines and minimal aesthetic of the space. Vipp brand toilet paper holder as well as bath hooks were used within the bathroom.
A deep medicine cabinet was selected in the red accent color, with a double-sided mirror for ease of use. Integrated LED lighting provided task lighting in the vanity area in addition to overhead recessed LED lighting. The wall-hung vanity allows for ease of cleaning, as well as the one-piece sink/counter.
Within the scope of the project, minor upgrades were made within the Master Bedroom as well. A custom-designed bench using a Parallam beam was installed by the window with under-bench lighting installed as a little reading nook, and an accent red pendant light above. Vipp wall shelves were installed throughout the room, and the original wood paneling on the walls removed. A custom-painted white minimal bed frame was installed, as well as a reading light that reconfigures itself as a wall sconce for the client, who reads a lot in bed. A new wall hung TV was allowed for as well.
Check out this “before” video of the space:
And the AFTER photographs by Jay Groccia of OnSite Studios:
