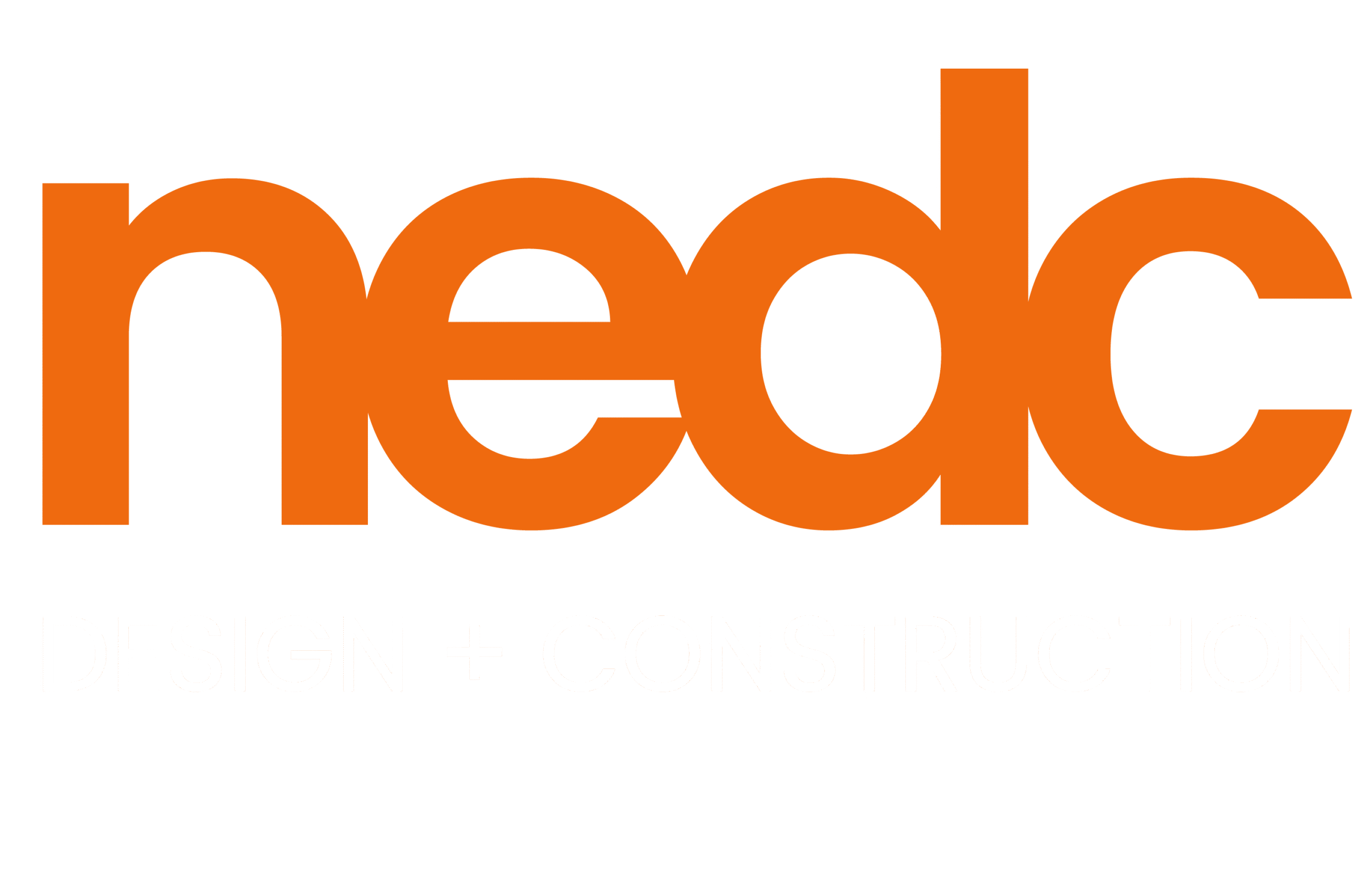Project: What is a built-in?
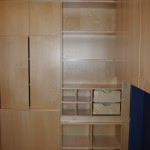
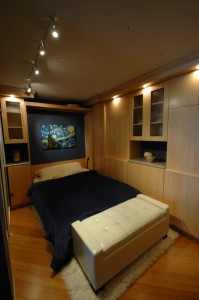 Sometimes, as designers, we think that everyone automatically knows exactly what we are talking about when we use terminology like “built-in”. As this may not be the case, I will explain for you what a built-in is, and how it can change your life.
Sometimes, as designers, we think that everyone automatically knows exactly what we are talking about when we use terminology like “built-in”. As this may not be the case, I will explain for you what a built-in is, and how it can change your life.
We’ll start with the dictionary definition of what a built-in is:
built-in
adjective
noun
Origin:
1895–1900
built in. (n.d.). Dictionary.com Unabridged. Retrieved October 24, 2013, from Dictionary.com website: http://dictionary.reference.com/browse/built in
For our purposes, a built-in is a structure that was constructed by one of our carpenters that has been tailor designed for the space that it is intended for. Every feature of it is customized to fit the client and the space that it is constructed in, and the purpose of it is more permanent than transient. If a client were to move, they would not take the constructed piece with them as it is built in to the structure of the home.
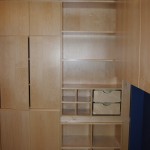
Customized shelving for the client, and be readjusted.
We recently did a really great project where we transformed a very slim, narrow room through the use of built-ins to incorporate a guest bedroom that doubled as an office. Normally, if you were to look at the space you wouldn’t think it large enough to fit anything more than perhaps a desk and a space, but through great design and organization we customized the very small room to perform multiple functions!
The client wished to create and optimize storage in a very limited footprint. Their requirements were to incorporate a bedroom with office and study that contained file cabinets, drawers, open shelving, and bookshelves, along with counter tops to house a printer and miscellaneous office equipment and room for computer workstation.
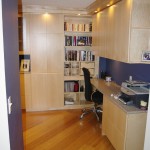
The office zone of the room is at the foot of where the bed sits when it isn’t folded away. Instead of metal file cabinets, there are beautiful maple file cabinets featured on the right.
The bedroom was executed through the use of a double size Murphy bed with easy to use hydraulic hardware that could be pulled down to sleep on, and then folded up in to the wall and hidden when not in use.
In order to include a higher level of privacy (as the room had open access prior) we hung two 3form sliding privacy doors to shield the room as desired.
The interior of the cabinets that were created used fully adjustable shelving in over 90% of the space in order for the client to adjust to changing storage demands. Our carpenters installed lacquered solid maple doors and drawer boxes that opened with touch-hardware in order to eliminate fussy exterior drawer and cabinet pulls. Solid maple crown molding capped off the room. LED display, task, and soffit lighting ultimately provided a usable and comfortable atmosphere in which to finish work tasks or drift off to sleep.
The overall result of the project took an awkwardly shaped room that was hard to utilize for many tasks and made it in to a multi-function, multi-purpose, and ultimately highly usable room. Not only did we improve the function, but the aesthetic solution is a beautiful example of how a built in can visually transform a space as well!
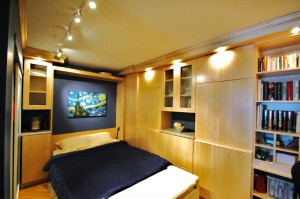
Space with the bed down
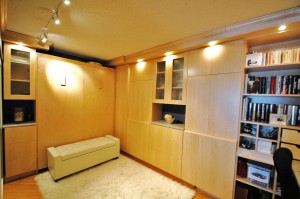
And put the bed up, viola! Lots of floor space.
