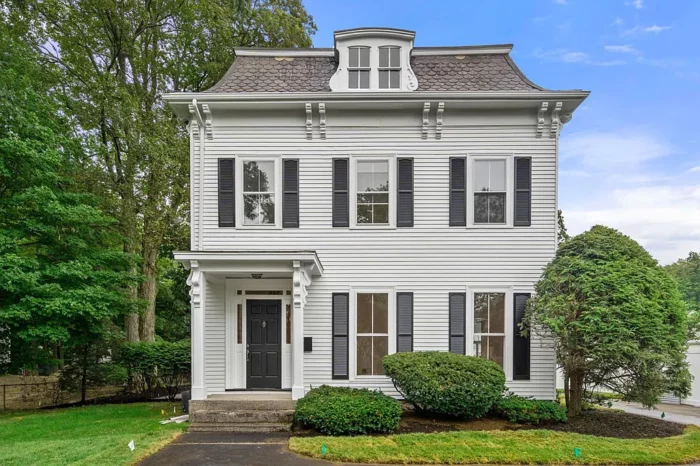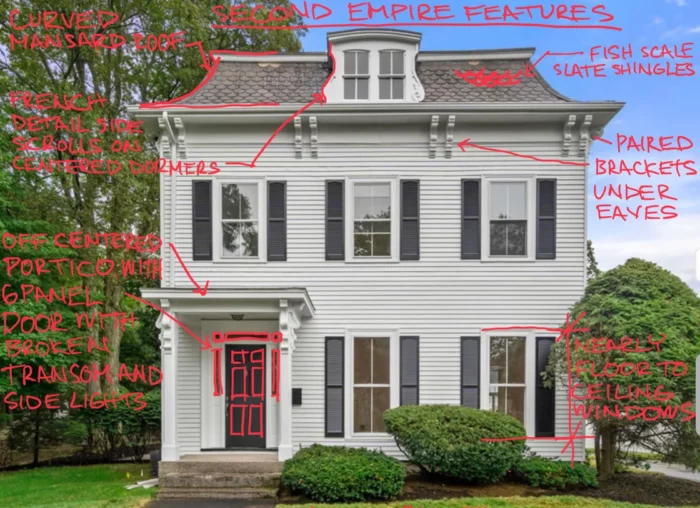September’s Home: Second Empire Architecture, with Italianate Details


Historical Architectural Analysis with NEDC
This marks the first installment of a new blog series wherein we take a look at some historic homes in the greater Boston area, and talk about what makes them, well, them!
By sharing these details, we aim to help educate real estate professionals on the numerous and unique historical styles we have in the area, so that you can better understand and communicate about them with clients, while also providing exposure to an existing home that is currently on the market!
Without further ado…
200 Washington St, Wellesley, MA
Listed by: Melissa Dailey, Coldwell Banker – Wellesley

Phone
(617) 699-3922 mobile
(781) 237-9090 office
This home offers a fascinating glimpse into Second Empire architecture, while incorporating some Italianate stylistic features. To truly appreciate the historical significance of this house, it’s essential to understand the broader context of Second Empire architecture and the time in which it thrived.
But using this Second Empire house, built in 1863, as an example, we can glimpse several distinguishable features:
-
Roof: The most telltale sign of the Second Empire style is the Mansard roof, which they all have. It is the crowning glory of this residence with curved flares at the corners of the roof and fish-scale patterned slate shingles. While the top floor is essentially within the roof or attic, it has generous ceiling heights and an overall vertical presence – an embodiment of Second Empire grandeur.
-
Entrance: The main entrance, a gateway to the past, beckons you from the leftmost side of the front façade with a portico supported by square columns with enlarged decorative brackets. The front entrance is a work of art in itself. It boasts a broken (meaning there are spaces in between and it is not continuous) transom light and side lights that surround a six-paneled door- a welcoming portal to the past.
-
Siding: The simple white clapboard acts as a plain canvas for the surrounding intricate details that define this style. The siding and black shutters are vinyl and while aesthetically fitting, traditionalists may look for an opportunity to bring back the original material – wood, likely cedar.
-
Details: Notably, the eave features a moderate overhang, supported by pairs of brackets, which add depth and character to the facade. The paired bracket detail, off-centered entry, along with the elongated, nearly floor-to-ceiling windows on the first floor are all reminiscent of the Italianate style, which was also popular during this era. But again, the defining feature of the home being its mansard roof which showcases French details in the segmental arch dormers with scroll shaped sides makes it predominately a Second Empire.
This house invites you to step back in time and appreciate the enduring beauty of the era for which it was built. A captivating time capsule of the mid-19th century that speaks to an era where craftsmanship and attention to detail were paramount.

