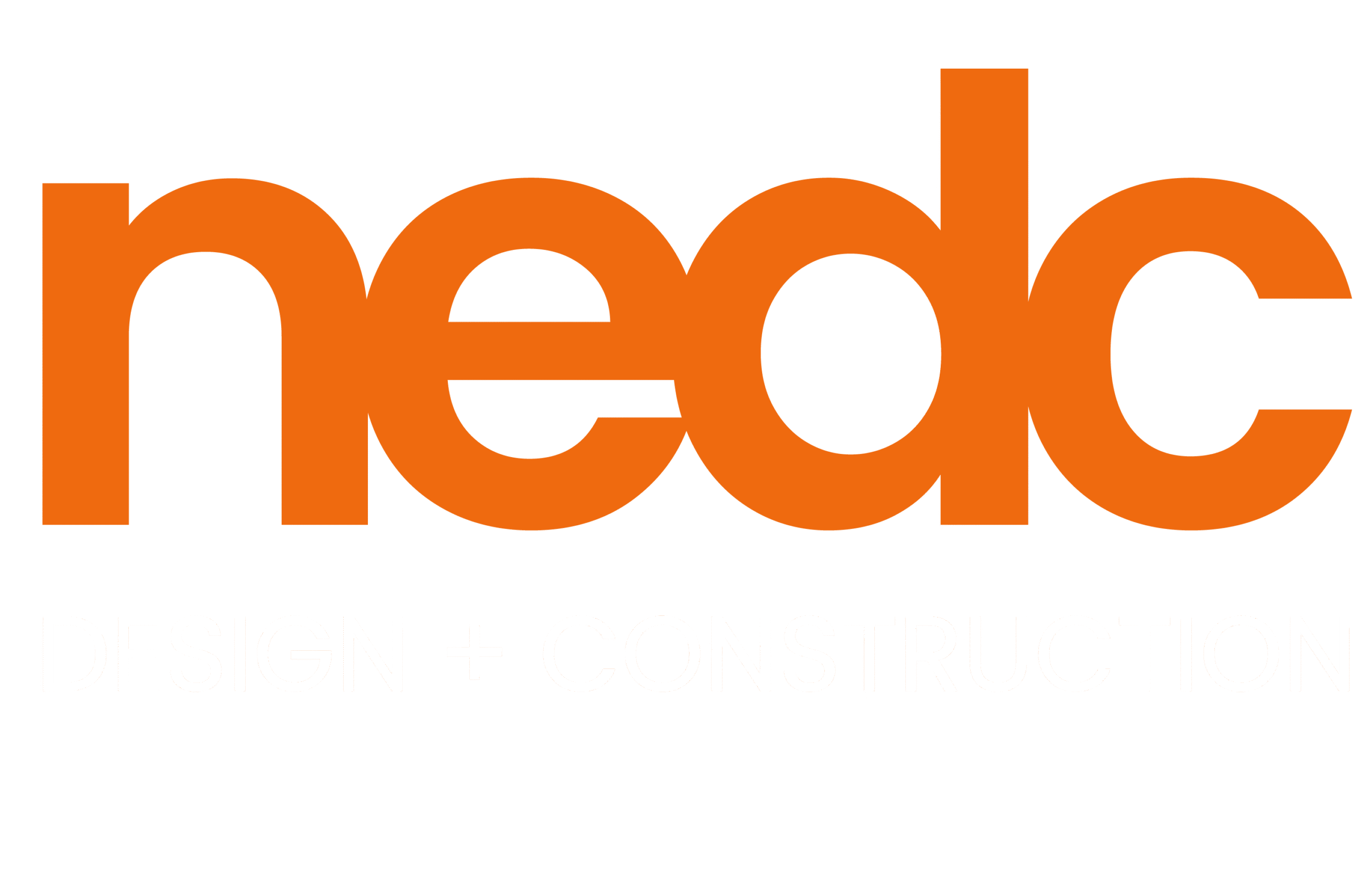THE BEAUTY OF SUSTAINABLE DESIGN IN MODERN LUXURY HOMES
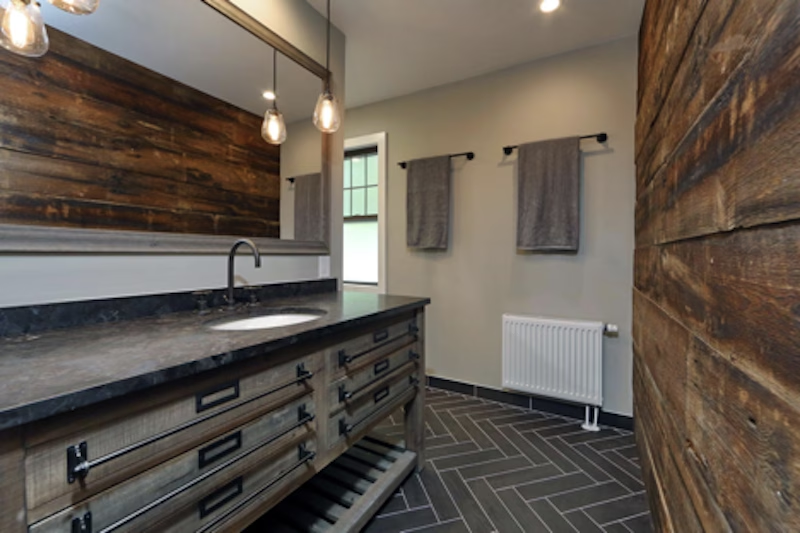
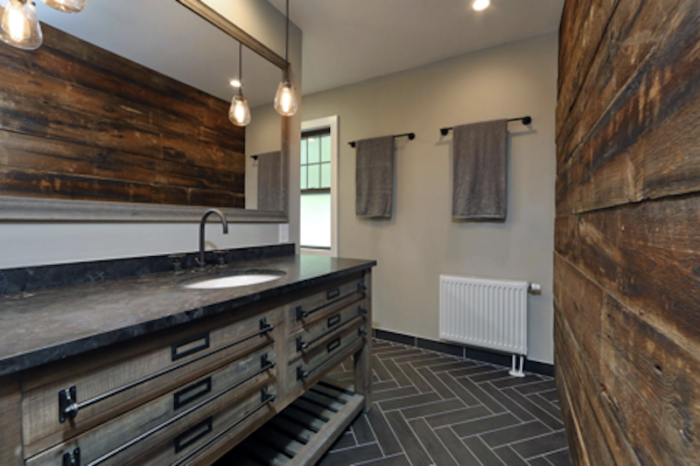
Climate change is real. The direct impact humanity has on the Earth is real. Propaganda, vested interests, and disinformation aside — the reality that the collective growth, lifestyle, and actions of humanity directly and powerfully impact nature and this earth is undeniable. This is not a complicated truth.
This article is not offered as a treatise on the realities of climate change. If you are reading this and climate change is not real to you — I simply suggest you open your eyes and look, with a simple and honest desire to educate yourself.
The built environment directly affects the health, well-being, and future of our earth.
As the creators of the built environment, we hold this responsibility squarely in the palms of our hands. We are at the helm of this ship called earth.
Taking climate change as a reality and urgent matter to be dealt with, it is a vital responsibility of those designing and creating the built environment to do so in a manner that nurtures and improves the health of our earth. The Architects, Designers and Builders of the world owe it to their children and future generations to craft a world in harmony with nature which enhances earth’s beauty, health, and longevity. And this earth is beautiful…if one steps back and views the raw aesthetic of nature, it is arresting and captivating. This is something I want my children and their children to appreciate and be able to enjoy for generations to come.
Sustainable Design is something I have become passionate about as the founder and CEO of NEDC in Boston. We have transformed many homes and helped numerous families across Boston create spaces that lift their spirits. As a creative Architectural Design-Build firm with an emphasis on luxury family home design and construction, we have evolved to focus on sustainable design as a priority.
There are several aspects of design that influence the sustainability of a project. I’ve chosen several key aspects to share with you here, as I find them valuable and the subject both applicable and fascinating.
KEY ELEMENTS OF SUSTAINABLE DESIGN BEAUTY
1. The Use of Reclaimed Wood As a Design Element
Reclaimed wood has a striking natural beauty to it which lends warmth, character and a unique aesthetic to a space. I find myself envisioning where these reclaimed elements have been and what they have seen — having lived a life in full prior to being repurposed as an element in one of our custom kitchen, bathroom, or home designs.
The environmental benefits: The use of reclaimed wood in interior luxury home design reduces the rate of deforestation occurring throughout the US and across the world. Reclaimed wood as a design element can source material from old barns, doors, bridges, fencing, and a variety of structures — lending character and authentic beauty to a space without having to cut new timber and transport it to mills. I personally love the rustic rich character it can provide. Lives have been lived, fortunes made, deals struck, and families raised all within the lifespan of this beautiful material before it is crafted into an aesthetic new design.
Here is a beautiful kitchen in Cambridge, Mass where we used beautiful reclaimed white oak with the center island as well as in a custom breakfast bay:
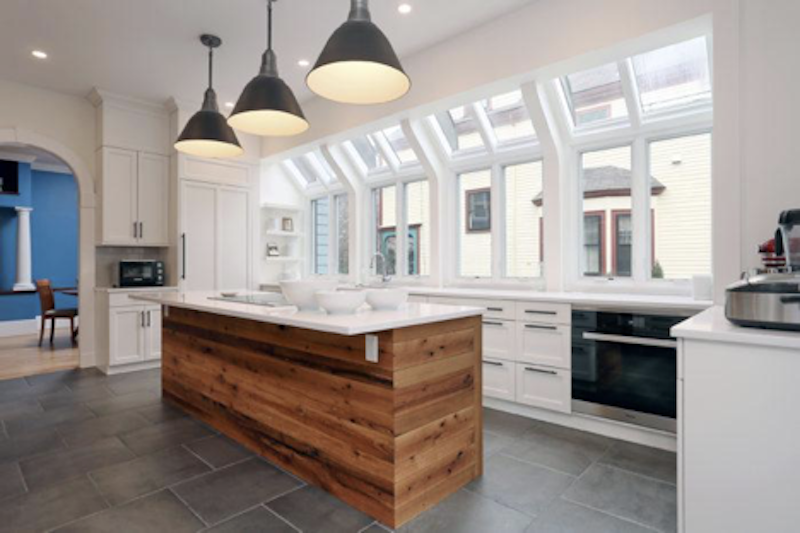
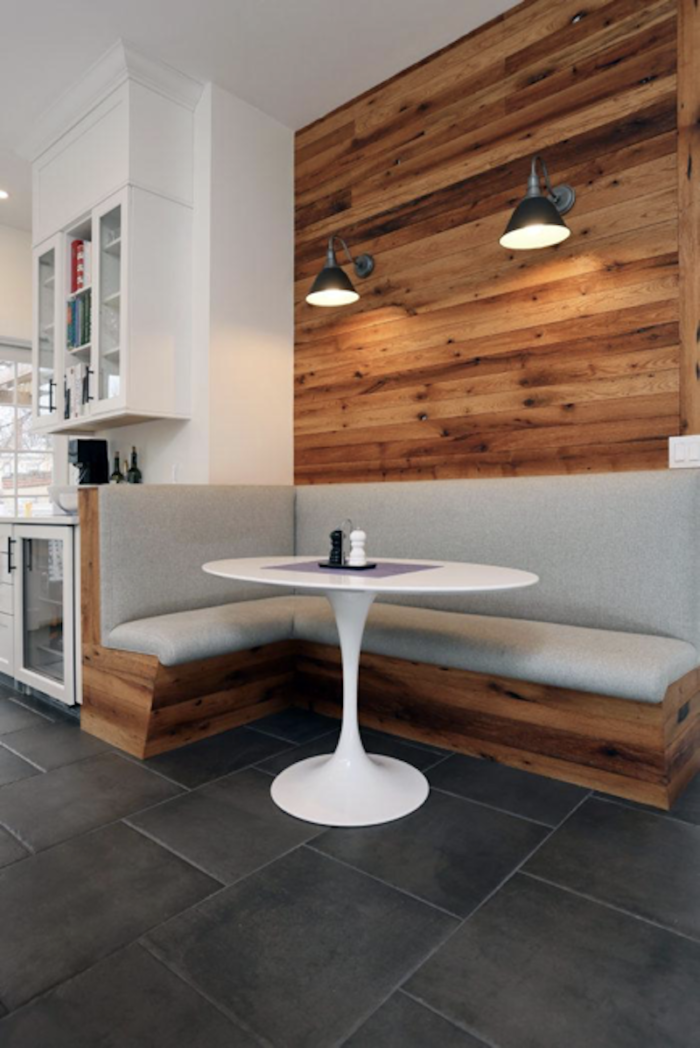
This is a beautiful Master Bath NEDC designed and built in Brighton with reclaimed wood elements.
2. Adaptive Reuse in Design
Adaptive reuse is defined as follows:
“Adaptive reuse is…whenever you give an existing building, home or venue a new purpose. Or maintain the same purpose, but while preserving, rebuilding, enhancing, or maintaining some or all elements of the building.”
“Adaptive reuse is actually an approach to sustainable architecture that retains personality, pays homage to history, and reduces landfill-bound waste.”
http://moss-design.com/adaptive-reuse-architecture/
Adaptive reuse instills further life into elements of the built environment — granting them further lifespan through new adaptation to an aesthetic or practical use. Think vintage building rather than fast fashion.
Environmental benefits: Adaptive reuse reduces carbon emission and diverts material back into the built environment that would otherwise be placed in landfills.
Here is an example of adaptive reuse in a beautiful Brookline home we recently completed — a beautiful vanity is crafted into the vanity for the Master Bathroom.
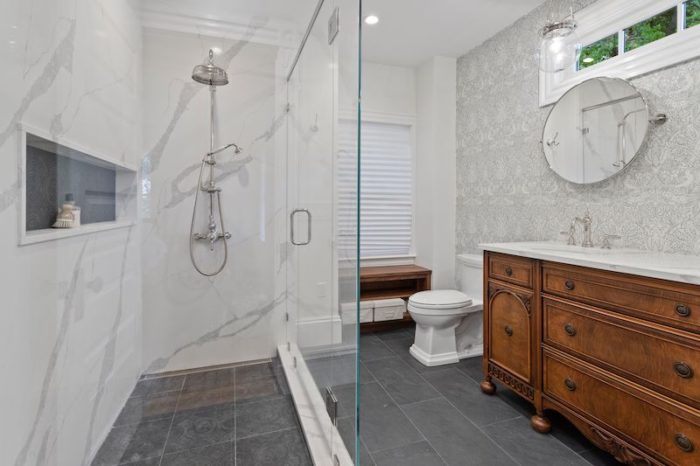
3. Passive House Standards — Either Conversion or New Build
A Passive House is a building approach and standard which requires 90% less energy than a normal home. It requires no air conditioner or heating system, and is drastically better for the environment due to a significantly reduced carbon footprint. Many Passive houses are new construction, but a trend has started of converting existing homes to Passive house standards and it is possible to do this.
Here is a simple and direct explanation of what is a Passive House in 90 seconds:
A Passive house is based on technology developed by an Austrian physicist by the name of Dr. Wolfgang Feist in 1991 after analyzing fossil-fuel use and discovering the largest share of fossil fuel energy consumption at the time (over one-third) was being used to heat buildings. Determined to find a more efficient solution that would foster planetary and environmental health over the coming decades, Dr. Feist pioneered the Passive house based on certain key design aspects.
A Passive house design has the following:
1. Proper external insulation for both heat and cold
2. No air leakages – no holes to permit hot air to escape from the home
3. No thermal bridges–meaning no conduits for heat to travel or escape through the walls
4. Properly insulated windows — usually triple-paned glass
5. A passive house is oriented so the sun can heat it in the winter and it is properly shaded in summer
6. A passive house uses an HRV (Heat Recovery Ventilation System), a device that provides fresh air without letting heat escape from the home
HRV defined simply:
“An HRV is a very energy efficient system that pulls the stale air from inside your home while simultaneously replacing it with fresh air from outside your home. An HRV works by drawing in the stale, warm air from inside your home along with the cooler, fresh air from outside your home. With these two separate airstreams in the system, they cross paths and a heat transfer occurs between them. Following the heat transfer, the stale air from inside your home is now cooler and is deposited outside. Meanwhile, the fresh air is now warmer and is supplied to the home. Through this transfer, there is no energy wasted and your home is kept comfortable.” (www.morrisonhomes.ca)
Here at NEDC, we have designed a Passive House refit for a client in Somerville who is passionate about their exact design needs and who envision a home that raises the bar as regards home sustainability and respect for the environment. You can see the beautiful design imagery here:
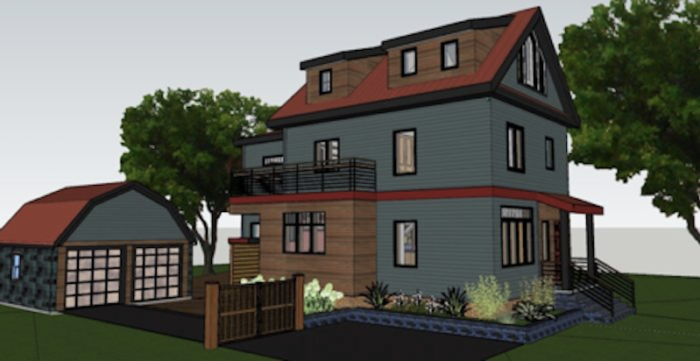
Somerville Passive House Conversion
See the full article here:
https://www.nedesignbuild.com/passive-house/
Environmental Benefits: A Passive house has a massively reduced carbon footprint and uses very little primary energy (about 90% less than a comparative home).
Sustainable Design Inspiration
Ms. Shruti Kulkarni is one of our sustainable design specialists here at NEDC. An Architect hailing originally from Punce, India she has a Masters in Sustainable Design from Thomas Jefferson University in Philadelphia and practiced creatively in both New York and Philadelphia. Shruti is a talented designer who is passionate about sustainability and is truly a joy to work with. These are some of her favorite sustainable projects internationally from which we can all draw inspiration:
1. Atlantic Wharf, Boston https://www.atlanticwharfboston.com/location/green-skyscraper/
2. Phipps Conservatory, Pittsburgh https://evolveea.com/phipps-conservatory/
3. PNC Towers, Pittsburgh https://nextpittsburgh.com/city-design/the-tower-at-pnc-plaza-opens-as-the-greenest-office-building-in-the-world/
4. Suzlon One Earth, Pune https://greenbuildingsindia.wordpress.com/2013/08/07/suzlon-one-earth-leed-rated-green-building-in-pune/
5. Ricardo Bofill’s Office (The Factory) , https://www.archdaily.com/294077/the-factory-ricardo-bofill#:~:text=In%201973%20Ricardo%20Bofill%20found,Remodelling%20work%20lasted%20two%20years.
6. La EcoVilla, San Mateo http://www.costaricajourneys.com/la-eco-villa/
Sustainable Architecture in Design-Build Luxury Homes
Sustainable Design-Build is turned to by professionals, families, and individuals as the cutting edge of efficiency, aesthetics, practicality, and accountability when it comes to designing and remodeling a home. This approach packages sustainable architecture and interior design services with skilled building and remodeling abilities. This natural synthesis makes for a simple, efficient, and accountable creative process and a streamlined, responsible execution sequence — reducing cost, time of execution, and client stress through dealing with one fully accountable firm.
At New England Design & Construction, we specialize in Sustainable Architectural Design-Build with a focus on Luxury Homes. We have nearly twenty years of experience across Chestnut Hill, Back Bay, Wellesley, Lexington, the South End, and the Greater Boston Area. Our team of talented creatives are more than happy to assist.
Bring us your dreams 🙂
Love,
David
Refs:
https://www.terramai.com/blog/environmentally-friendly-reclaimed-wood/
http://moss-design.com/adaptive-reuse-architecture/
https://www.youtube.com/watch?v=CasrjYhZB1M
http://moss-design.com/adaptive-reuse-architecture/
https://energypost.eu/the-benefits-of-passive-house-buildings/
