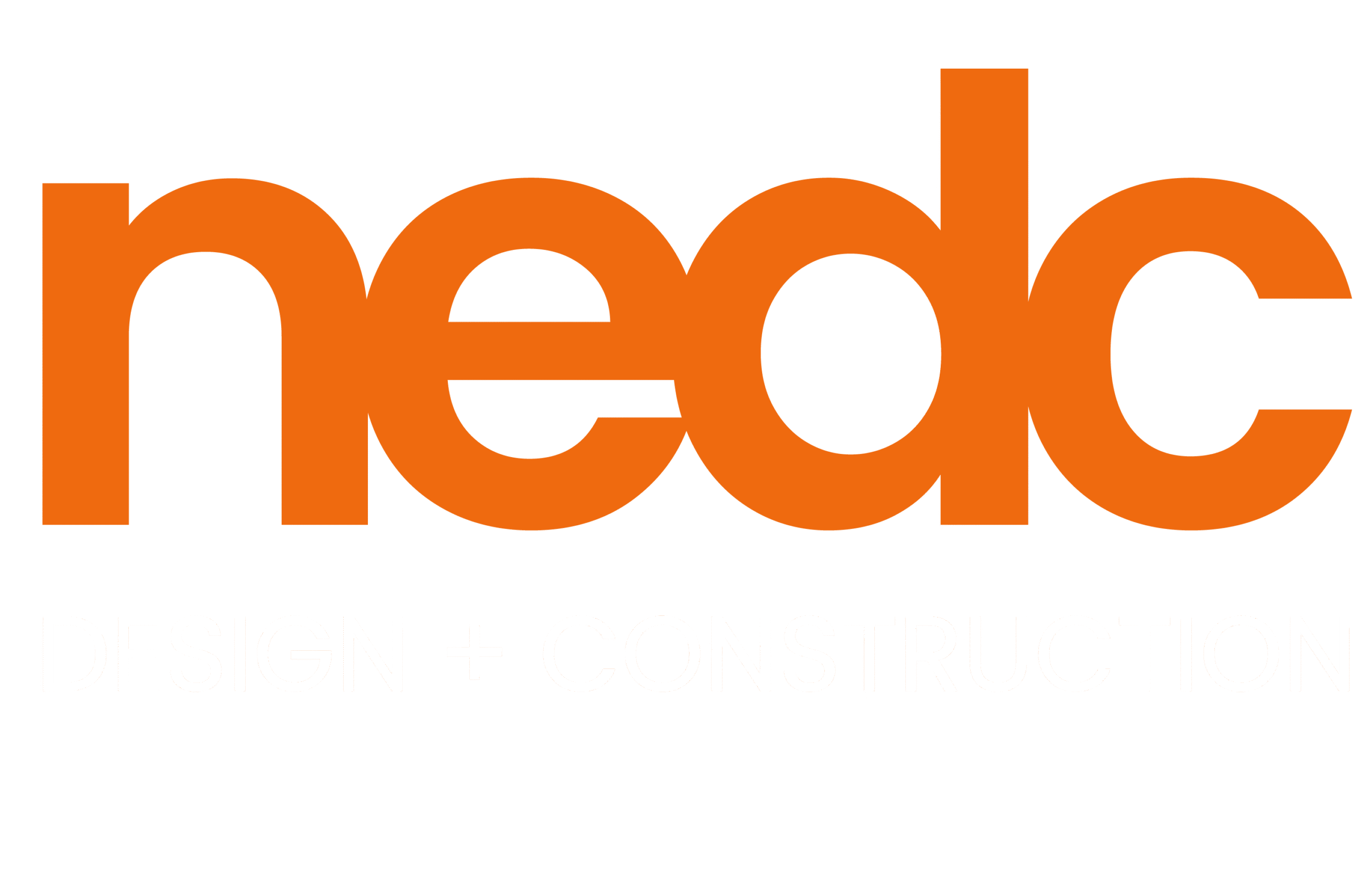THREE KEY REMODELS TO INCREASE YOUR BOSTON HOME VALUE IN 2023
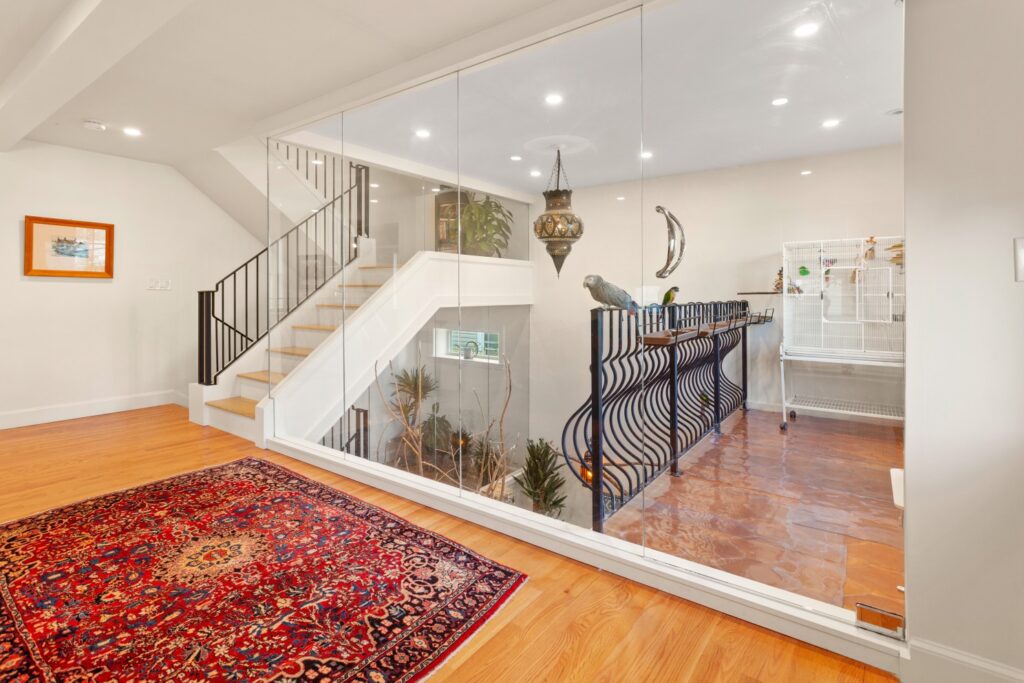
THREE KEY REMODELS TO INCREASE YOUR BOSTON HOME VALUE IN 2023
If you are considering investing in a Boston home remodel in 2023, it makes sense to adopt a strategic approach in order to maximize your home’s asset value increase.
Adding value to your home with a well-planned home design and remodel can bolster your home equity as your property appreciates—it can also add value to your home and increase the potential price of sale should you choose to sell.
Conversely, a poorly planned home remodel can result in larger expenditures without a proportional increase in asset value. Money down the drain, so to speak. As a homeowner this is not what you want and this result can be a jarring letdown if not planned and executed correctly.
We all want to feel as if our investment in a home remodel increased our home comfort and quality of life—and it feels especially good to know that a proportional increase in home value was achieved in the process.
The simple goal is to maximize return on investment of one’s Boston home remodel—whether this is in Back Bay, Beacon Hill, the South End and the City, or Weston, Wayland, Chestnut Hill, Brookline and the Metrowest—the goal is the same.
We’ve been doing custom Architectural Design Build across Boston for nearly two decades and our staff have over 300 years of collective experience. We work closely with the top luxury real estate professionals across Boston.
Based on this experience, here are three key aspects of a home remodel that will tangibly add value to your home:
1. ADD A HOME ADDITION
Increasing the useable square footage of one’s home is one of the most direct approaches to increasing home equity and asset value in a remodel. A home addition is a highly workable avenue to create new space and facilities on an already existing property. This can be done by expanding the home’s footprint outward—adding a home addition for an in-law suite, expanded living space, etc. One can also build upward on top of the existing home’s footprint—adding one or more floors.
We are accustomed to both approaches.
Here is a beautiful example in Somerville, Mass where we designed and built a home addition on the existing home’s footprint—expanding the home upwards.
This was a beautiful two-story addition including four bedrooms, two bathrooms and a master suite:


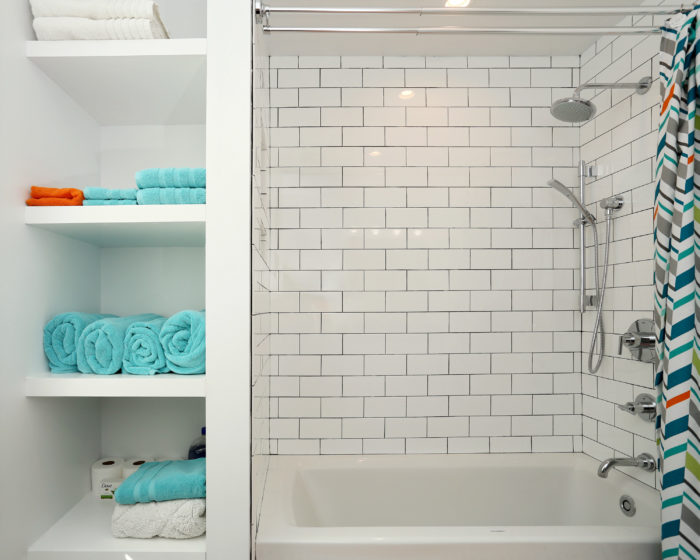
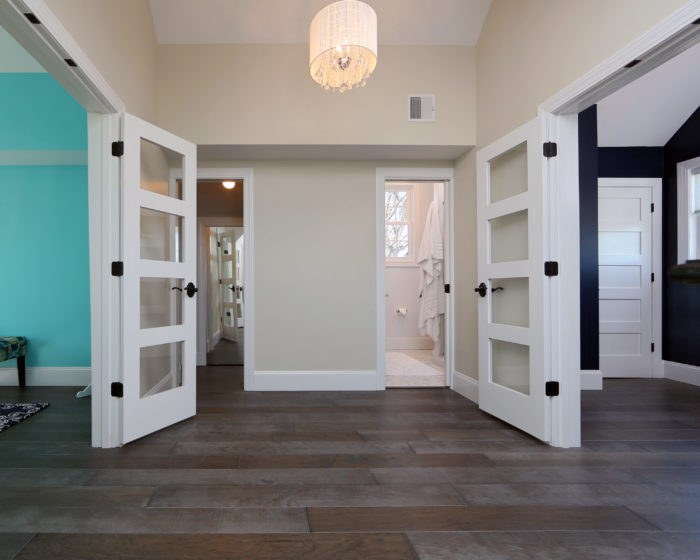
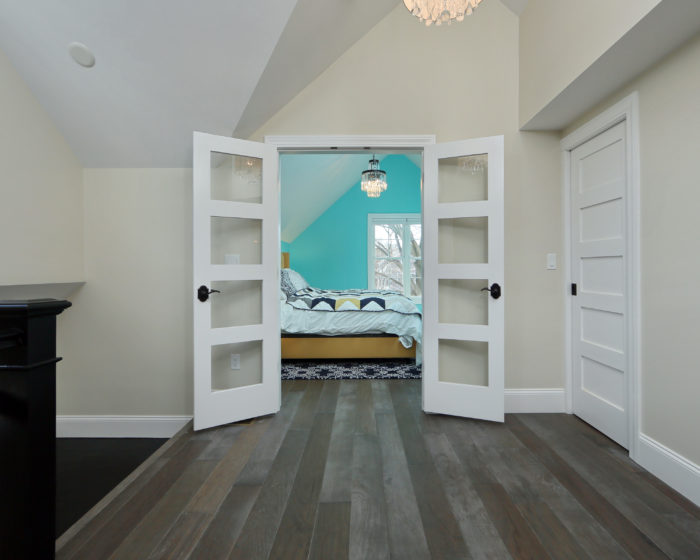
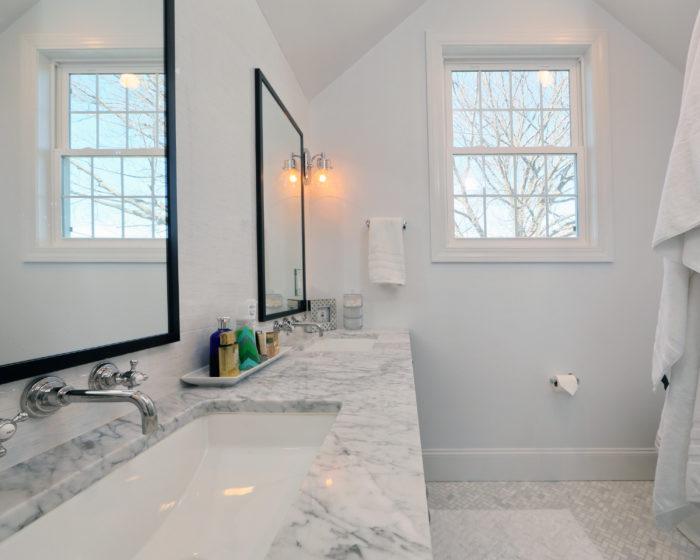
This is another custom project in Somerville in which we added two floors to the existing footprint of the home, including a custom Moroccan aviary:
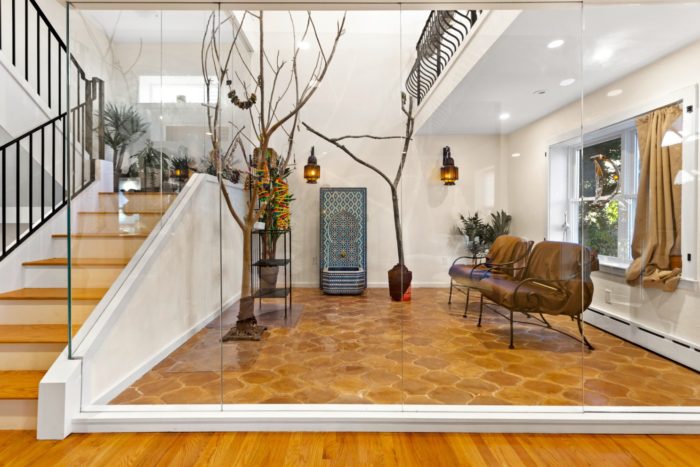
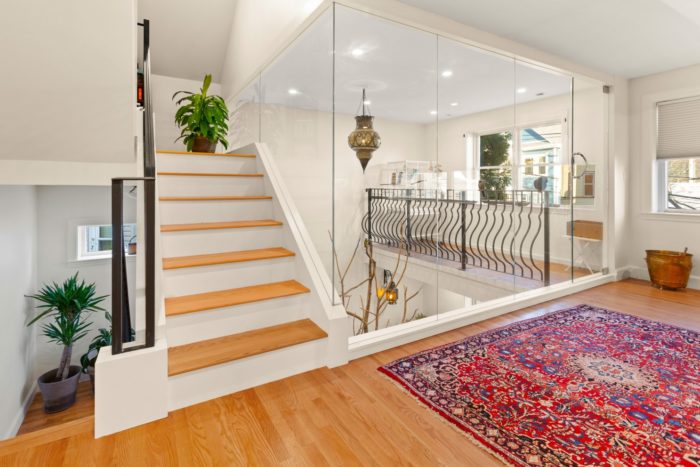
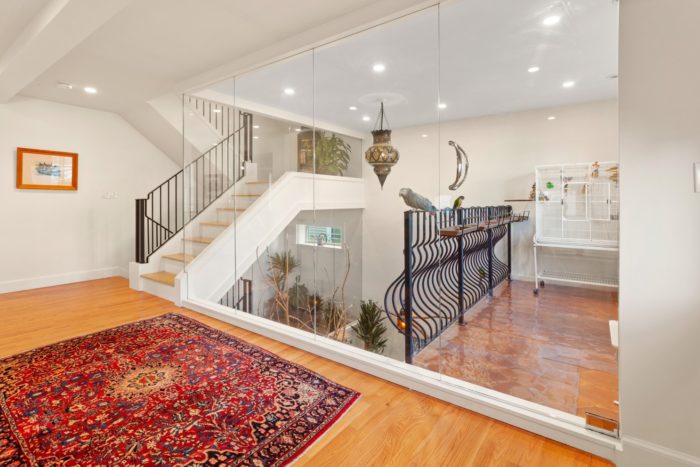
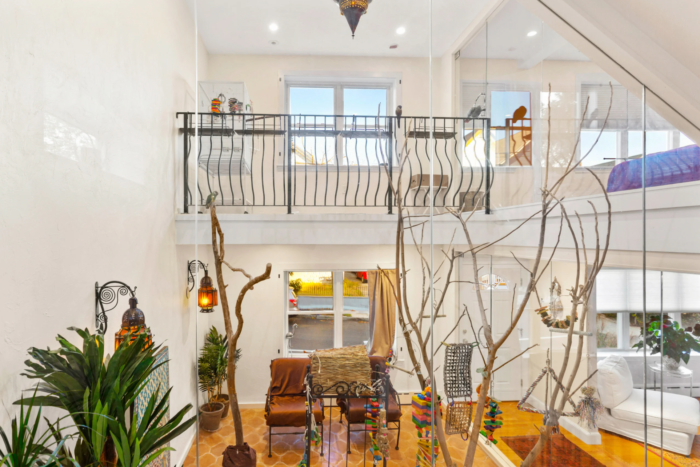
Here is a beautiful home addition in Wellesley, Mass where we added on to the existing home – expanding the home’s footprint outwards:
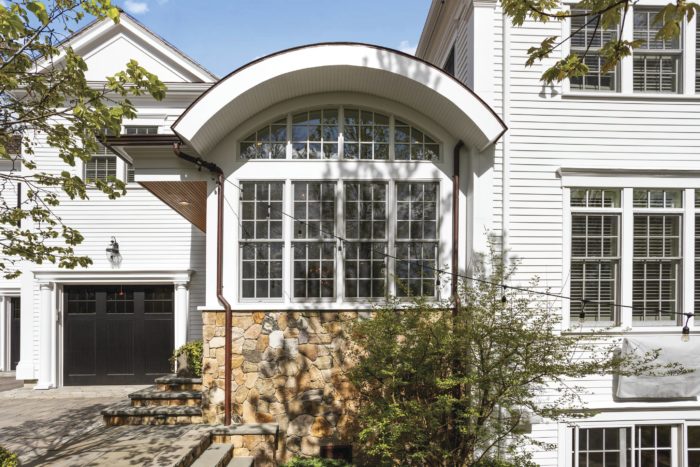
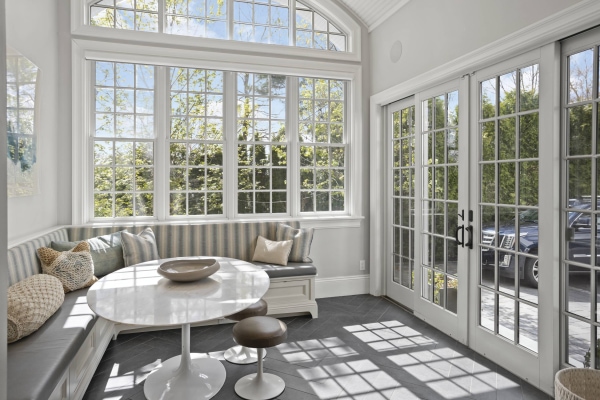
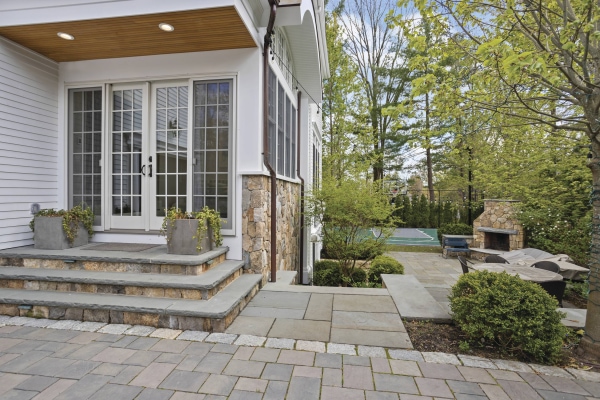
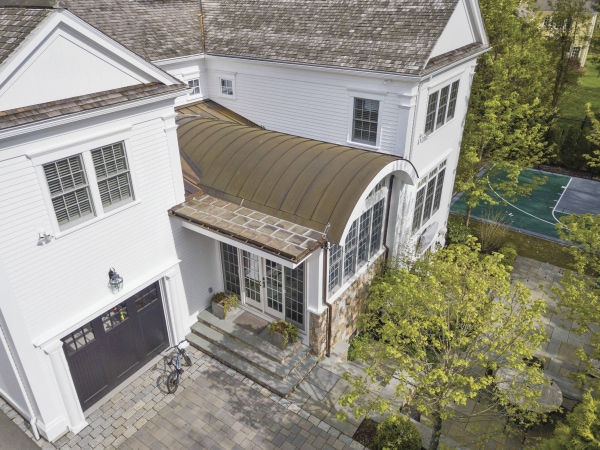
Cost per square foot for a home addition in Boston can fluctuate due to a variety of factors.
However, we’ve established a cost guide with specific real-life examples and laid this out in our 2023 Boston Home Remodel Design & Costing Guide.
For home addition square footage costs in Boston – download our 2023 Cost Guide free of charge here:
2. REDESIGN AND REMODEL YOUR KITCHEN
Many people have spent much of the last two years in their homes far more than ever anticipated. In reality the kitchen plays a central role in the dynamic that is today’s home. Far more than simply a venue for food preparation, it is a central meeting ground, a place to commune with family and friends over a good cup of tea or coffee, and a crucible in which to craft amazing recipes handed down through generations…or alternatively found on Youtube. From Banana Bread to pasta, we’ve all embraced our inner Gorden Ramsey during Covid lockdowns. And there is a beautiful feeling that exists when the kitchen is perfectly designed and crafted with a layout that streamlines creation of amazing dish with the unity and beauty of family. Items are properly stored, layout space exists and there is ample room for family to mingle, sample the goodness, laugh and enjoy the company of one another.
Often a center island with reclaimed wood is designed into the space, opening up flow lines and allowing for a central work station. We generally add custom storage cabinetry for that essential and perfect final touch.
Here are several beautiful custom kitchens we have designed and built in Boston.
Two NEDC Custom Kitchens – Brookline:
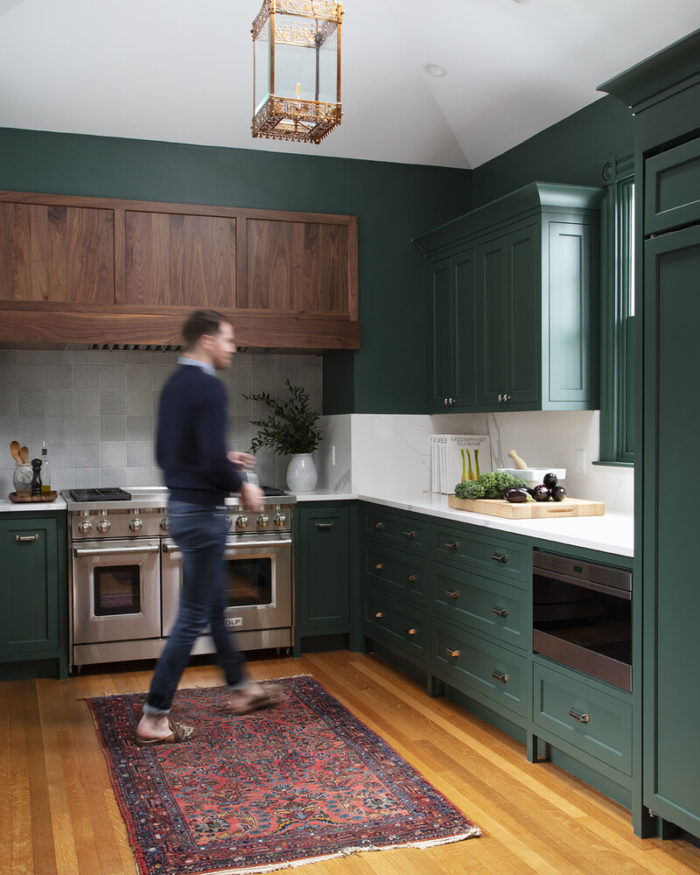
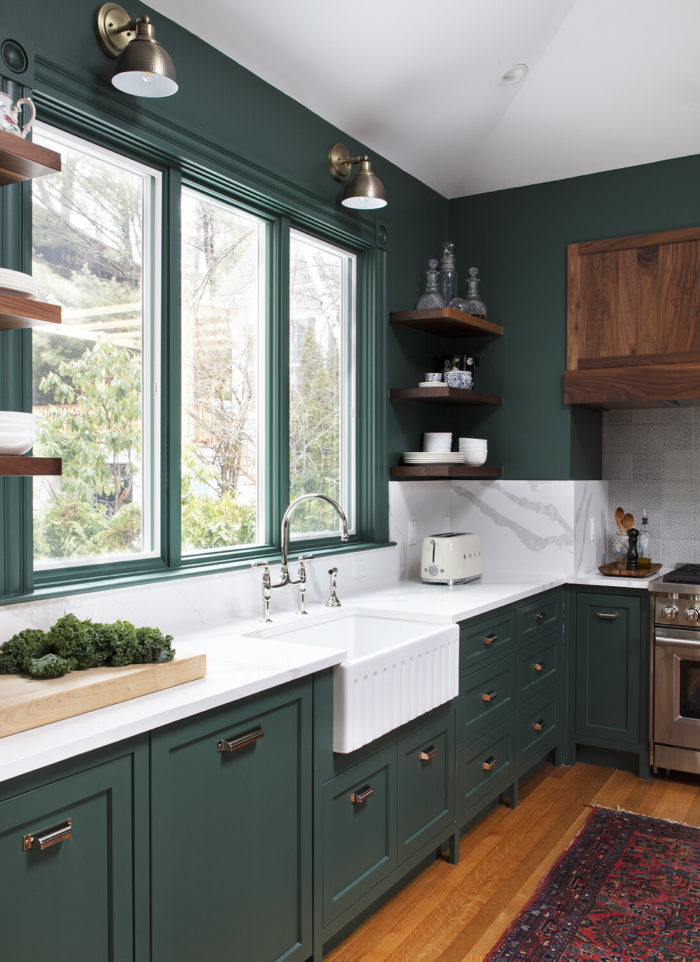
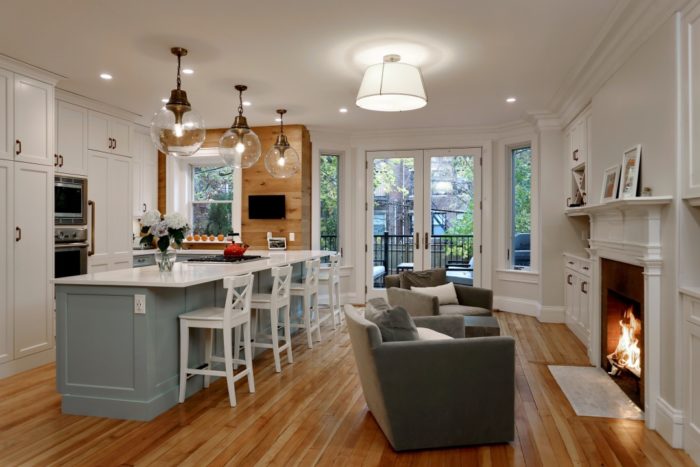
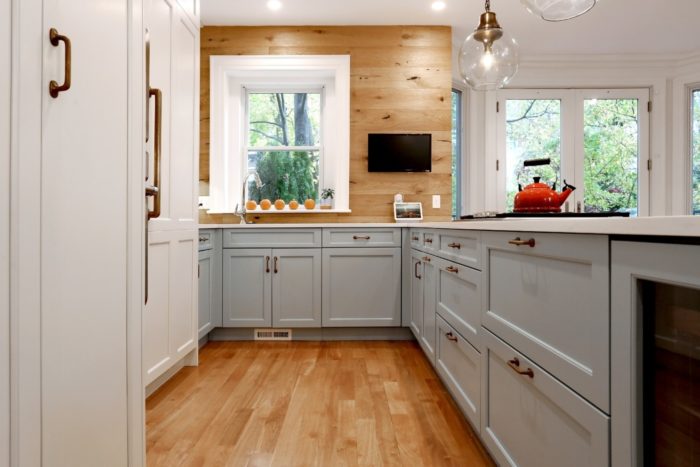
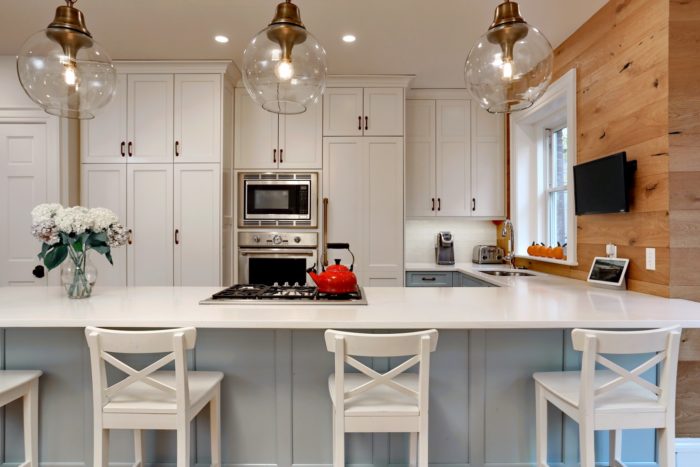
NEDC Custom Kitchen – Cambridge
The kitchen and solarium areas were opened up and combined, with the access to an adjacent dining area reconfigured. An arched doorway was created to match existing design elements in the home. The finishes and design chosen for the space utilize sleek and modern cabinetry while integrating warmer touches from reclaimed white oak details seen in the custom L shaped banquette and breakfast nook, as well as the island, and the lighting fixture selections:
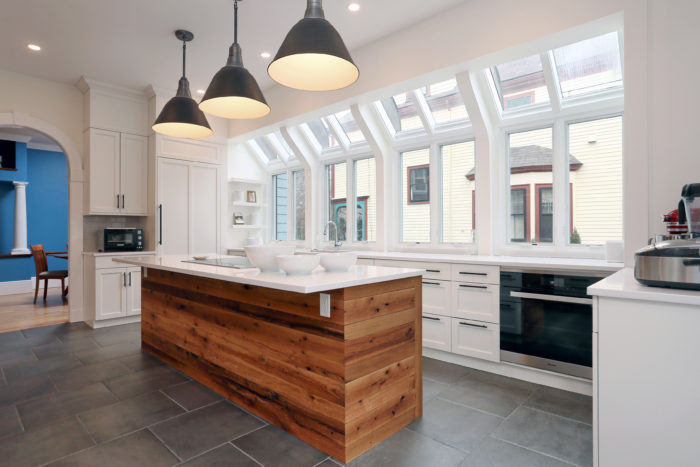
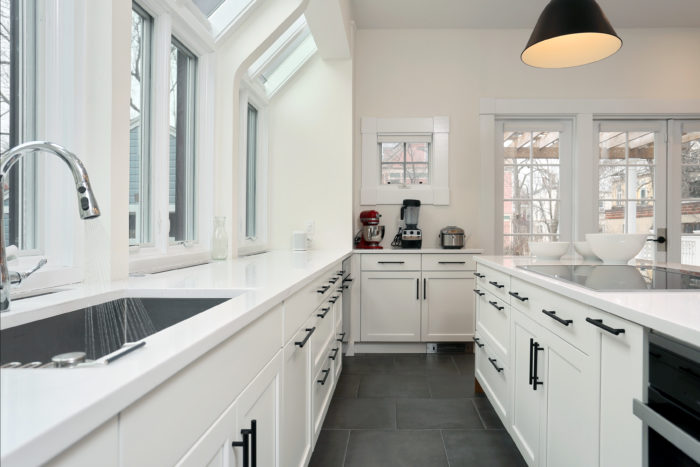
This is another beautiful custom Kitchen and Living Room space we designed and crafted as part of a custom whole home design and build project in Cambridge:
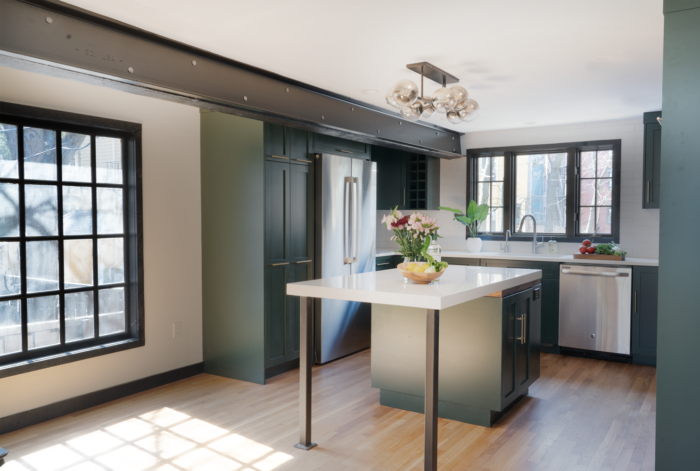
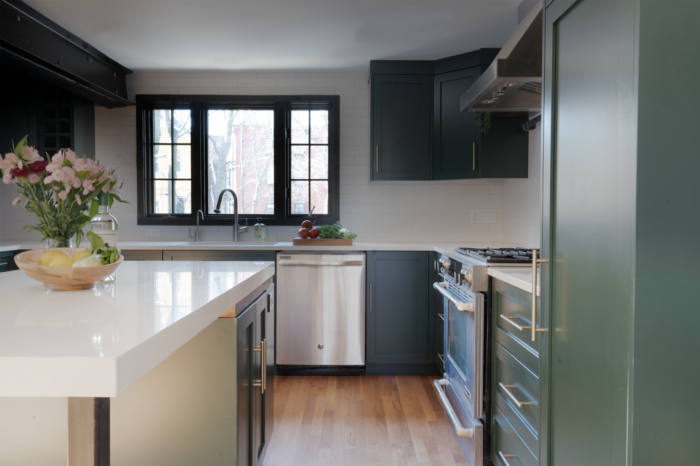
NEDC Custom Kitchen – Waltham:
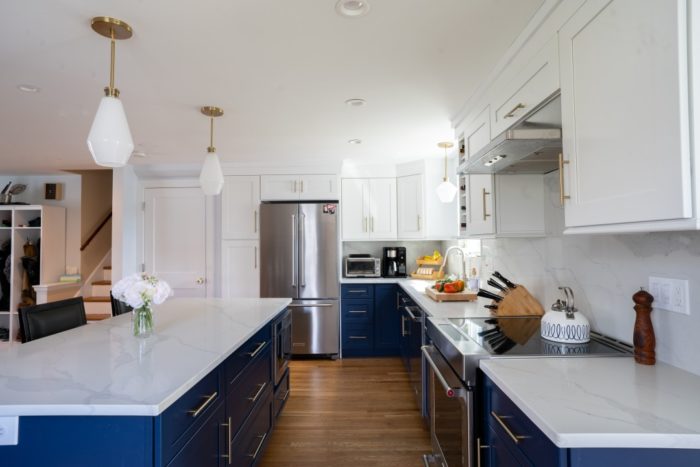
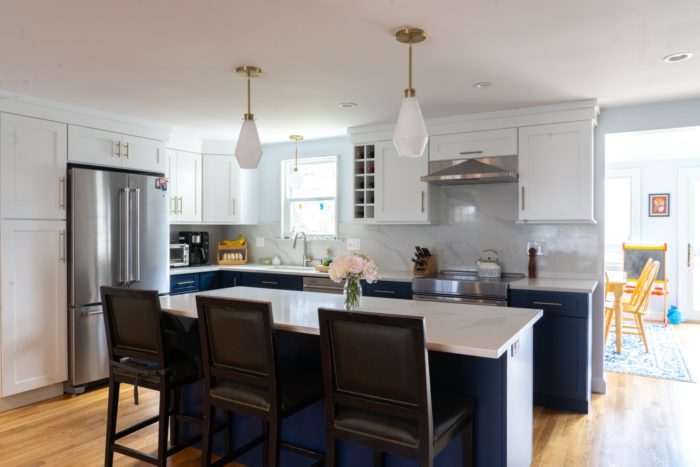
3. REMODEL A BATHROOM OR TWO…OR FIVE.
Master Baths have become a personal sanctuary—in many instances a home spa of sorts.
Here are several beautiful bathroom Architectural Design Build projects we have done recently – many part of whole home redesign and remodeling projects.
Some beautiful examples of bathroom remodels:
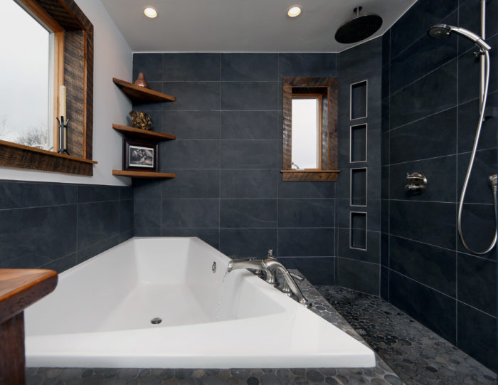
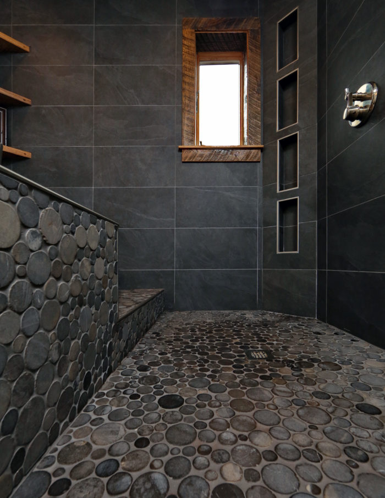
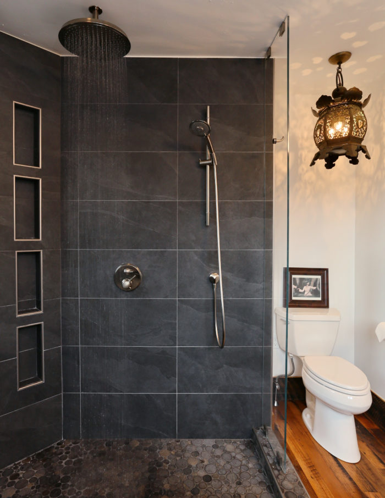
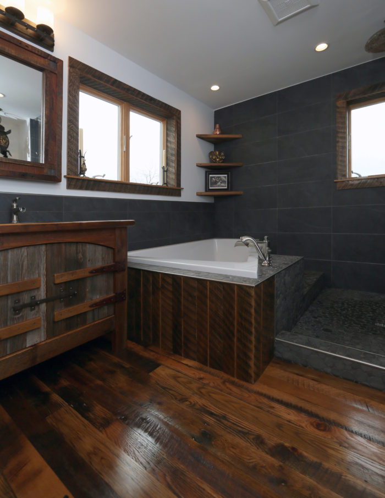
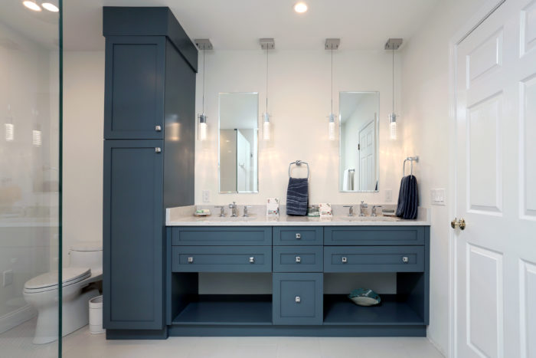
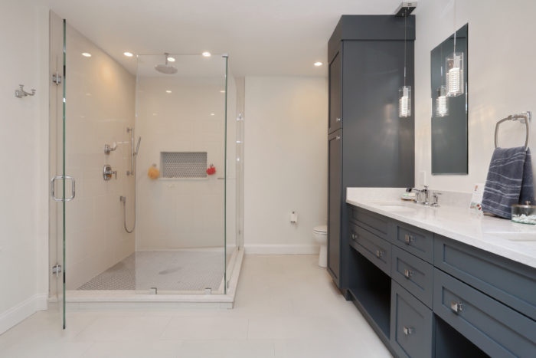
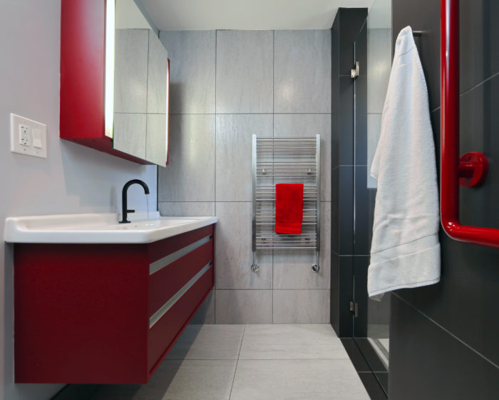
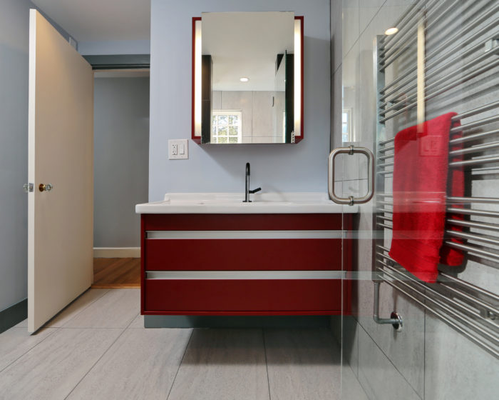
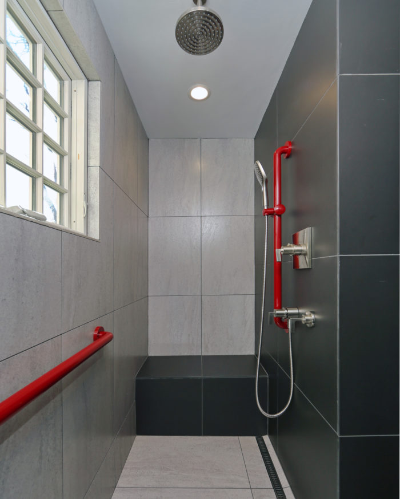
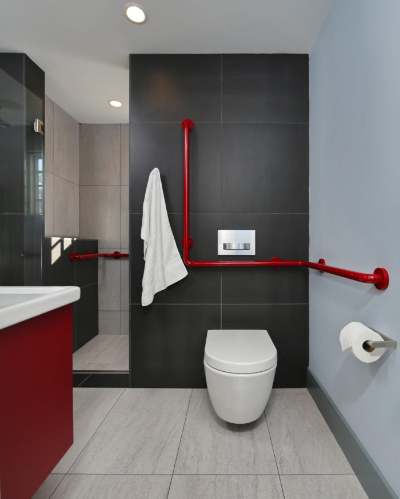
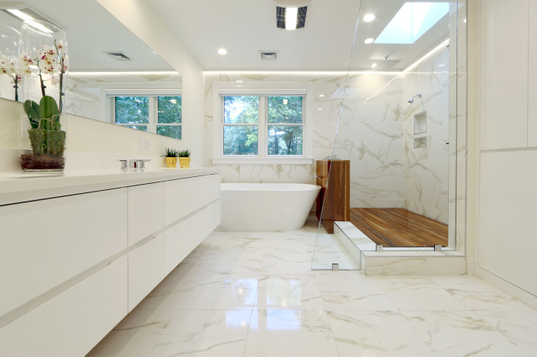
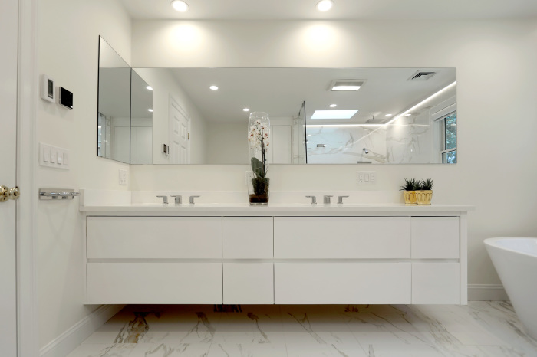
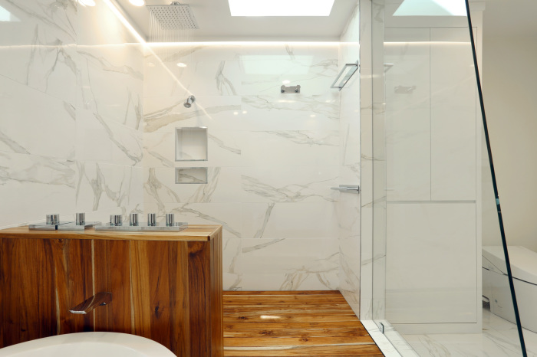
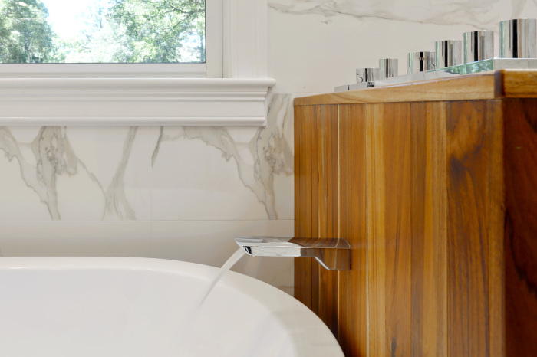
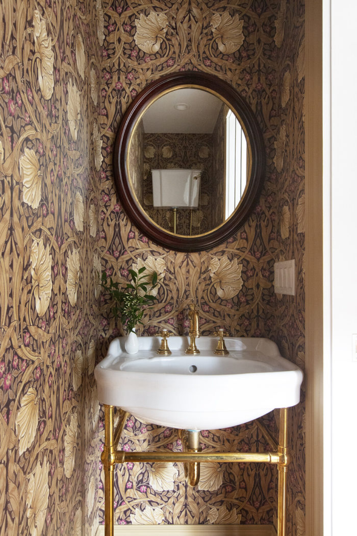
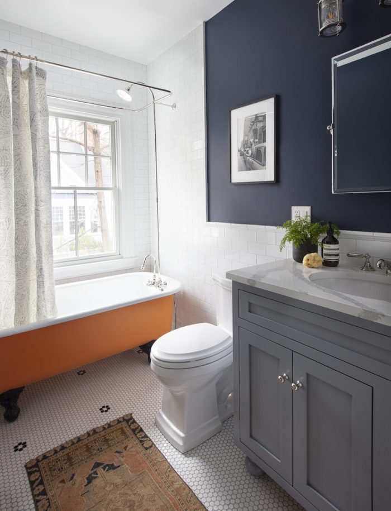
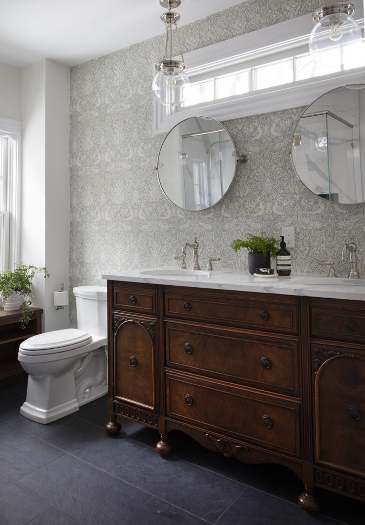
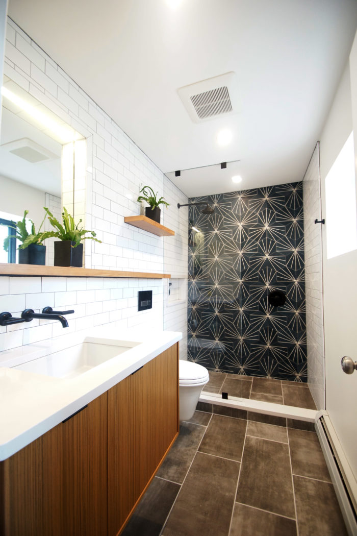
Investing in these three areas above – a home addition, a kitchen and bathrooms is a safe rule of thumb to maximize your investment in home equity when designing and executing a home remodel in Boston.
What is Architectural Design Build?
There are two primary approaches to a major home design and remodel. While this can be made very complex as a subject, the natural creative process is fundamentally simple. I will cover both here:
Design-Bid-Build is the process that has been introduced over the past 150 years or so whereby you as the client directly hire an architect to draft plans and design your project — to then have it bid out to multiple contractors seeking to win the bid and perform the project. This approach has been generalized as mainstream over the past decades and sold to homeowners, often creating client stress and potential loss of both client funds and time. This approach has many liabilities for the client due in no small part to the fragmented spheres of responsibilities which this system and method creates. There is no single person or entity fully accountable to the client for the entire project’s success.
By default the client is then ultimately responsible for both Architect and Builder as well as the ultimate success of the project. Thus one can have impractical and expensive design work, impractical planning, numerous change orders, shoddy craftsmanship, and projects which are off timeline and over budget. In the end, the client can be left damaged. You or a family member or friend may have experienced this in the past. We have many clients come to us after poor experiences with this approach.
Architectural Design-Build (also Design Build) is the natural approach to creation of the built environment and has been used for thousands of years to create many of the beautiful structures of earth. Architectural Design Build is the way to go if you want to save on time and money, reduce stress, and eliminate a fragmented sense of project responsibility in the people working for you. Architectural Design Build is a model that stresses single-source accountability with the creative design, planning, and remodel executed start to finish by one firm.
Architectural Design-Build is currently being turned to by professionals, families, and individuals with homes in Cambridge, Somerville, Brookline, Chestnut Hill, Back Bay, The South End, Wayland, Weston, Wellesley and throughout Boston’s Metrowest as the cutting edge of efficiency, aesthetics, practicality, and accountability when it comes to designing and remodeling a home. This approach packages architectural design and interior design services with artisan-level building and remodeling services. This natural synthesis makes for a simple, efficient, and accountable creative process followed by a streamlined and responsible build phase, reducing cost, time of execution, and client stress throughout. With the Architectural Design Build approach, the client is dealing solely with one fully accountable firm.
New England Design and Construction does Architectural Design Build with a specialty focus on sustainable luxury homes. We are extremely mindful of environmental impact and passionate about project efficiency and client comfort.
Love,
David Muniz Supple
e. dave@nedesignbuild.com
This is a short film we recently produced showing the true history of Architect
[embedyt] https://https://www.youtube.com/watch?v=bWUkAc66Q-4&feature=share&utm_source=EJGixIgBCJiu2KjB4oSJEQ[/embedyt]
References:
