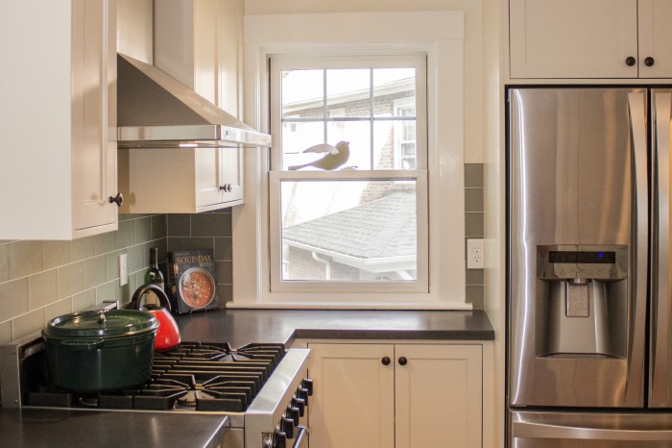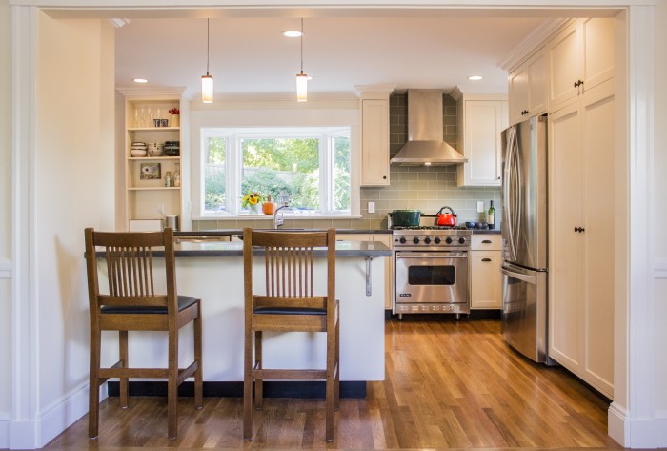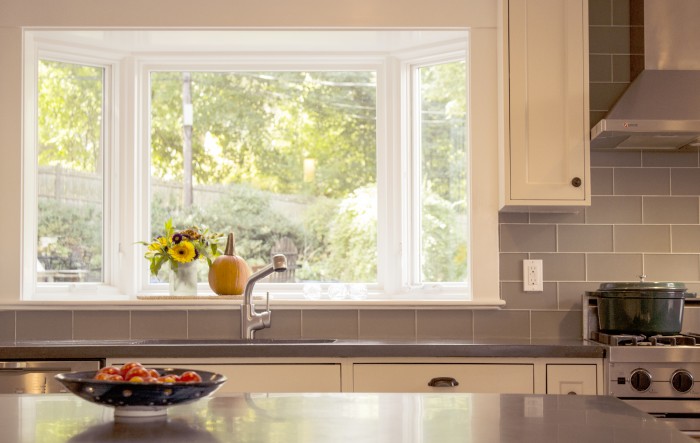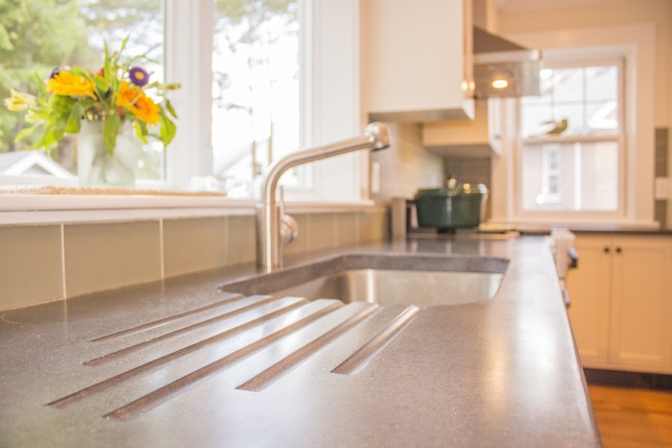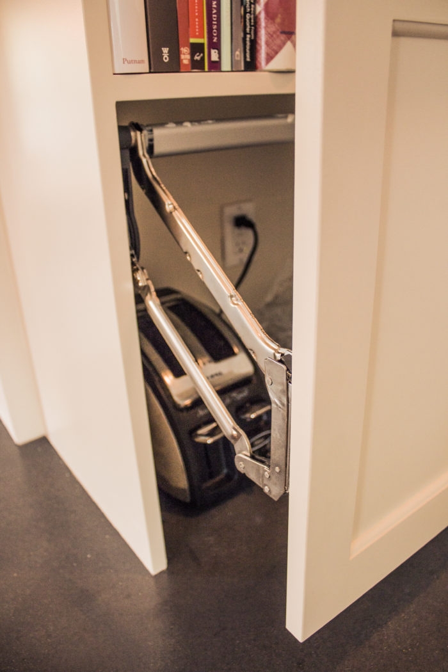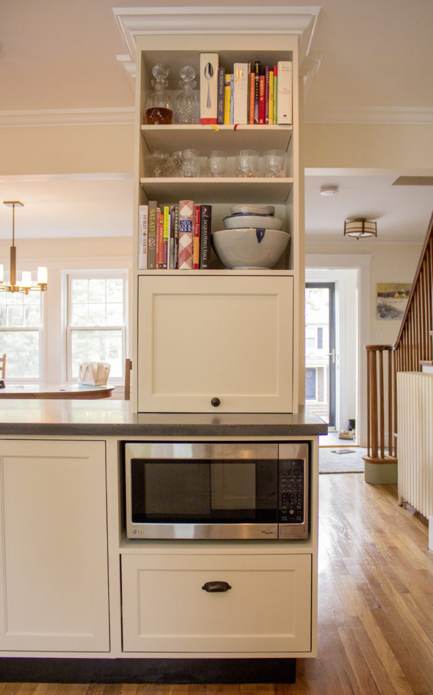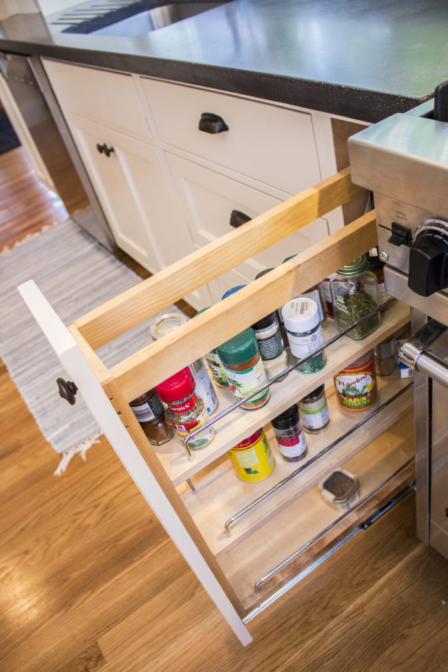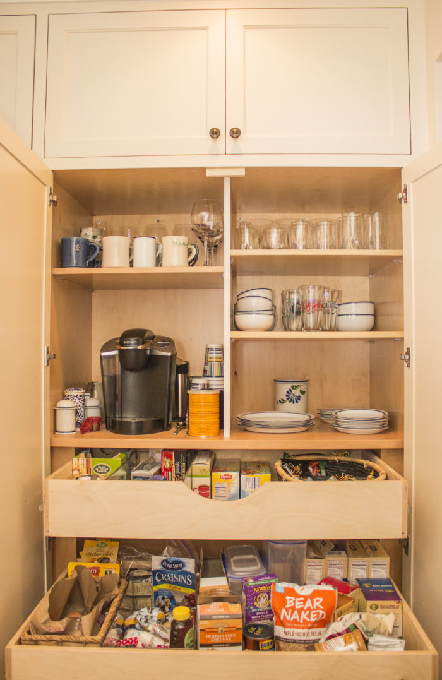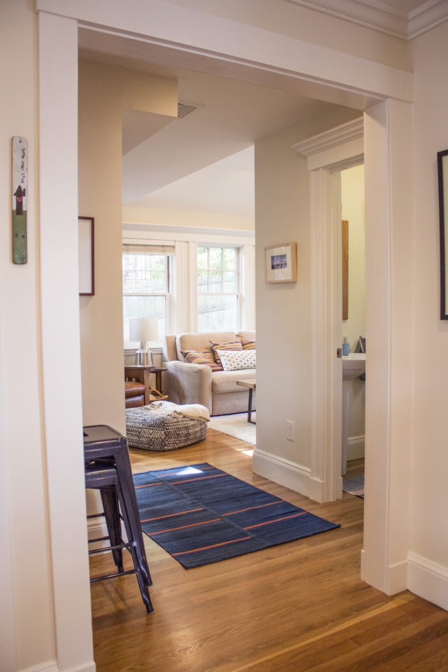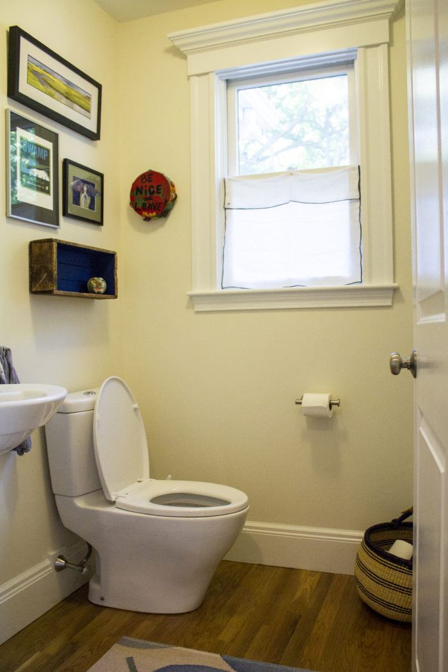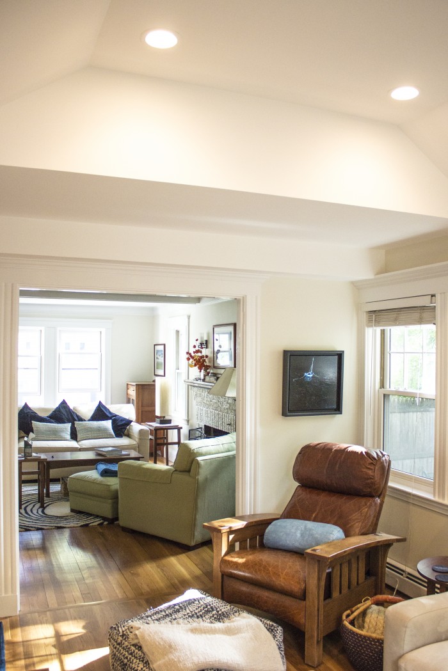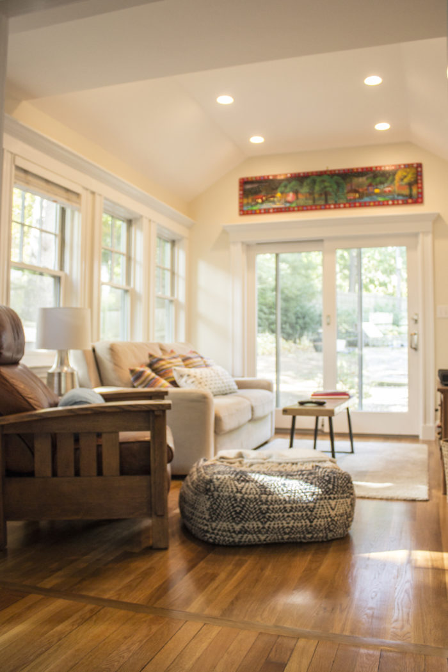This West Roxbury client completed a whole home remodel, but in the course of this decided to add on a small amount of square footage to their living room adjacent to the kitchen in the form of an addition. The addition also allowed for a half bath to be relocated and expanded between the family room and kitchen. NEDC focused on opening up and increasing the circulation space by removing a wall between the traditional family room and the addition, as well as creating a hallway between the new space and the completely remodeled kitchen. The high ceilings in the space help the home to feel larger and much more airy than it had previously.
NEDC also completely remodeled the existing kitchen, taking down a wall between the kitchen and dining areas. This allowed for better circulation throughout the home, and made it feel much more open and inviting when walking through the front door. Dark acid etched concrete counters offset the traditional white of the cabinets. Organizational items like pull-out cabinets for bread storage, a pull out spice rack, and combination pantry storage help the clients to maintain an organized home. Additionally, NEDC remodeled the upstairs bathroom as well.
