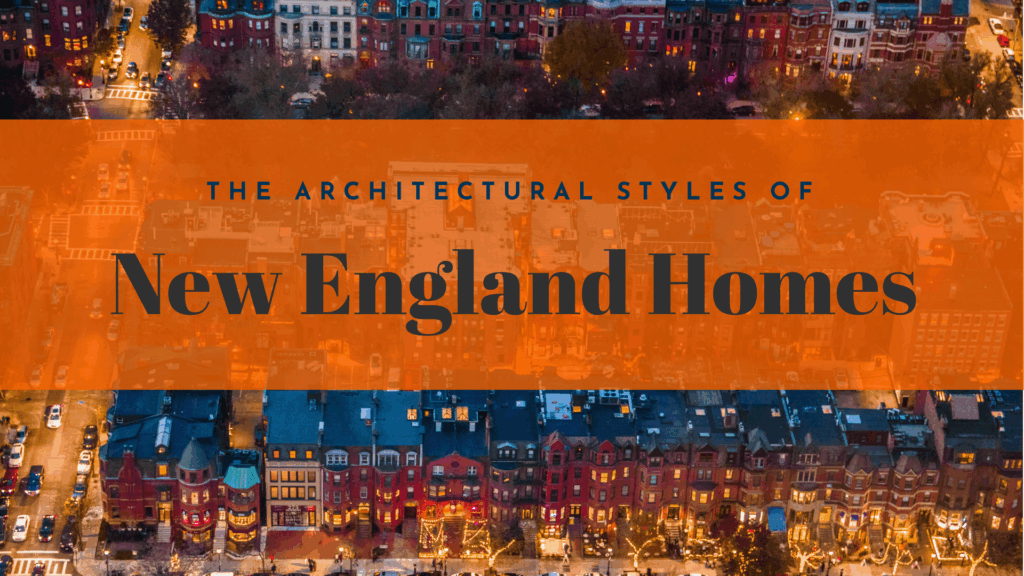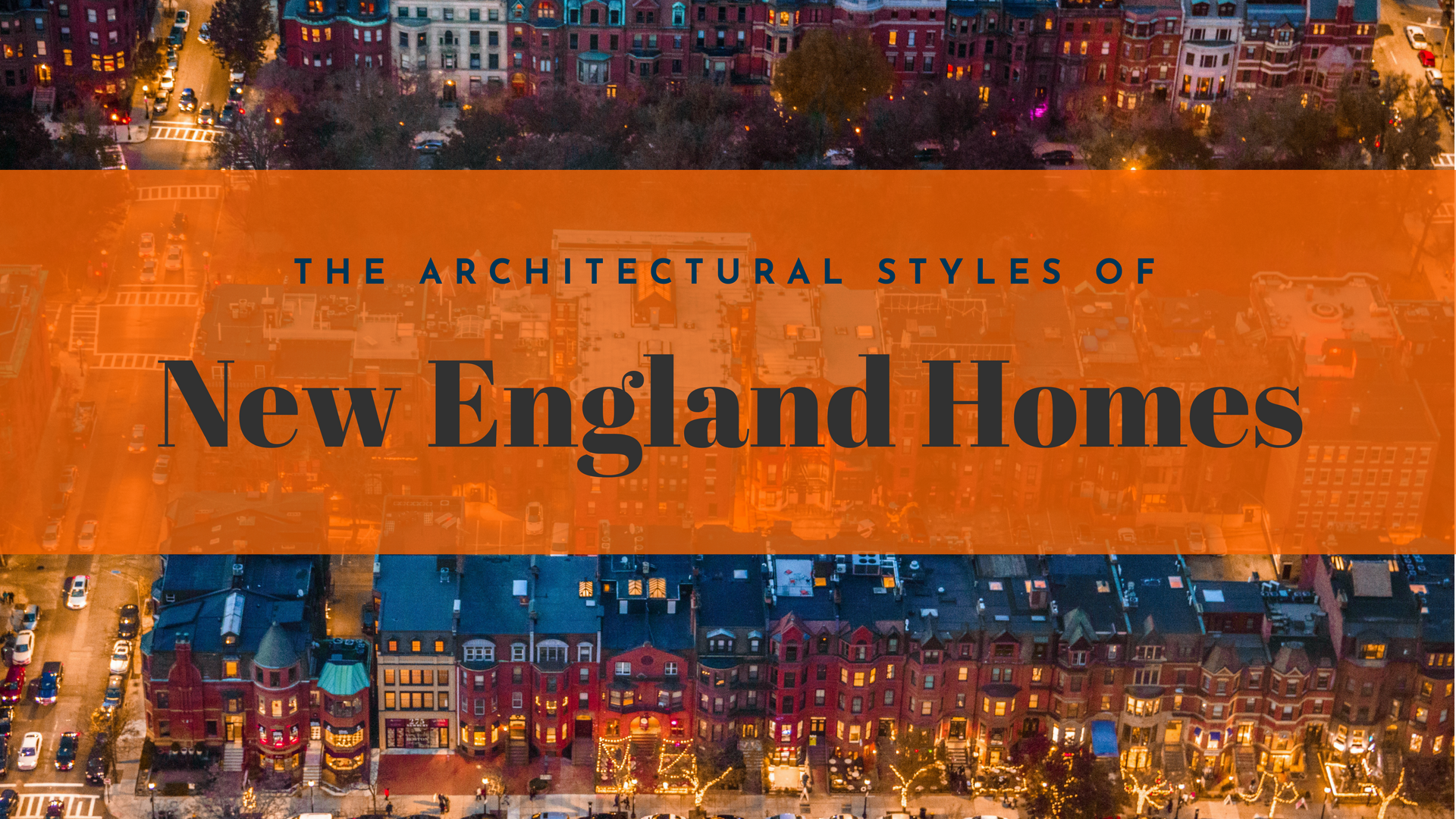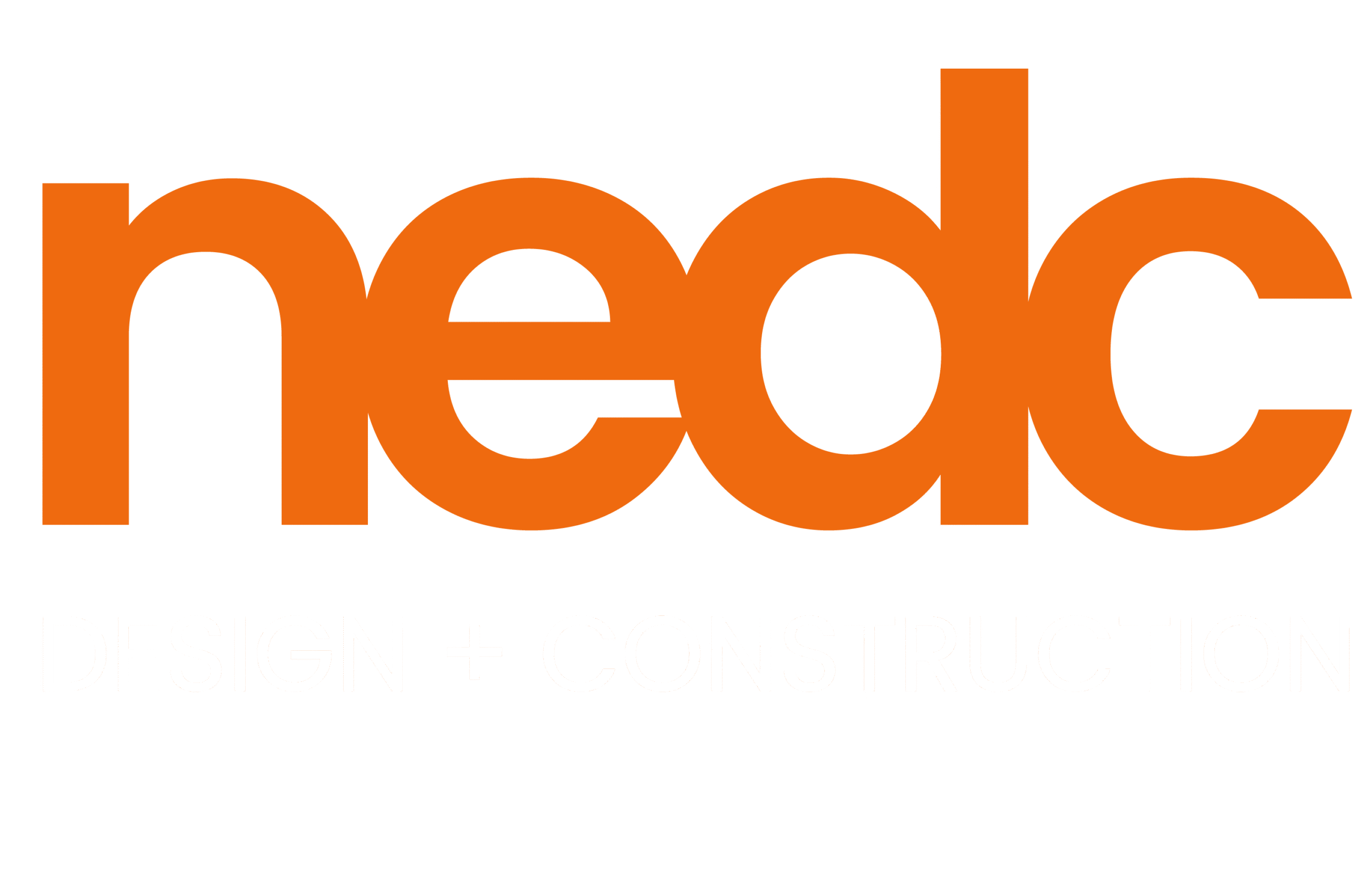Architectural Styles To Inspire Your Boston Home Remodel


Boston is known for a lot of things. Birthplace of the United States? Check. Premier sports city? Check. Some of the best seafood in the world? You know it.
Boston is also known for the diverse and excellent examples of American architecture. Whether it’s landmarks around the city, or a quaint house on a side street of a suburb, Boston’s architectural beauty is undeniable.
In this post, we’ll go over some of the premier examples of architectural styles in the Boston area, reviewing the history of each style and the attributes that make them unique.
Georgian
- • Commonly built from 1700-1780
- • Inspired by Italian Renaissance buildings
- • Generally 1 or 2 stories
- • Symmetrical design with centered facade entryway and aligned windows
- • High-ceilings with moldings or carved ornaments
- • Boxed, two room deep construction with gambrel or hipped roof
Growing out of the architecture of the Italian Renaissance and coming to prominence in England, Georgian architecture was brought to Boston around 1700. The style developed into the most popular design of the 18th century.
Georgian homes are known for a square, two-room deep style built on a raised foundation. The homes often featured chimneys and side-gables with a gambrel or hipped roof.
The homes also often featured central hall plans, high ceilings, and elaborate ornamentation such as mantelpieces, paneling, arched opening, and stairways.
Federal
- • Commonly built from 1780-1830
- • Inspired by buildings from Ancient Rome
- • Generally 2-3 stories
- • Rectangular building design generally two rooms deep
- • Symmetrical form with flat facade
- • Often included round rooms and domed ceilings
Often thought to be a refinement of the Georgian style of home that was heavily based on European trends, the Federal home style was actually built on concepts derived from Greek and Roman architecture.
One of the first styles of architecture with its origins in the United States, the Federal style is firmly rooted in its symmetry. Centered around rectangular, two story and two-room deep construction on raised foundations, Federal homes generally have windows and doors aligned in symmetrical rows.
Federal homes often include elaborate doors with decorative crowns and small entry porches.
Greek Revival
- • Commonly built from 1825-1860
- • Derived from Greek architecture
- • Generally 1 or 2 stories
- • The inclusion of white as a primary or accent color
- • Greek-style columns
- • Large porches with low-pitched roofs
A deep resentment towards England at the beginning of the 19th century and a renewed interest in Grecian archaeological exploration led to the Greek Revival style. Americans had also grown tired of square Roman styling. The result was the Greek Revival style.
Featuring white coloring, Greek-style columns, and large framed windows and doors, Greek Revivalism created a new aesthetic that the Boston area fell in love with. It became so popular that you can find this style throughout the area in many famous Boston landmarks. The most prominent example of this style is Quincy Market, intended to look like the Athenian Parthenon!
Greek revival homes often make use of marble and stone, including a setback and less pronounced chimney.
Victorian Brownstone
- • Commonly built from 1830-1880
- • Derived from 16th-century European architecture
- • Generally 3-4 stories
- • Made from sandstone with a red-brown hue
- • Generally built next to one another in rows
- • Flat roofs that occasionally include a garden or deck
The Romantic era of the mid-19th century brought the popularity of dark-colored homes, and in particular the Victorian Brownstone architectural style. Iconic in Boston’s Back Bay, these home’s are known for their distinctive red-brown sandstone facades and shared walls, creating the look of a single building.
In addition to their beauty, these homes also offered an efficient use of space and a more comfortable living arrangement for the families that occupied them. These space were particularly large for homes in urban environments. Generally Victorian Brownstones sit right up against one another and go up to the property line. They also often feature wide steps leading up the the second floor of the building, which was initially installed due to the lack of cleanliness on the street during the 19th century.
These homes today are often some of the most sought-after properties given the amount of space in each unit and how well the style has been preserved.
Italianate
- • Commonly built from 1840-1885
- • Originated in Italy
- • Generally 2-3 stories
- • Molded double-door entrance
- • Asymmetrical exterior design
- • Flat or low-pitched roof
Continued distaste for classic English architecture led Boston architects to develop the Italianate style of home. The style peaked the mid-19th century and borrowed heavily from Italian style.
Modeled after the nature-focused villas of northern Italy, this style focused on throwing away more traditional features and embracing ornamental flare. Many of the homes started with a square structure, and added European accents such as overhanging eaves, framing decorations, porches and arcade arches..
Another much-loved aspect of the Italianate style was the fact it was easily customizable. Since it all started with a square style of home and then accented, it meant that there was a lot of possibility for direction!
Second Empire
- • Commonly built from 1852-1885
- • Derived from French architecture under Napoleon
- • Generally 2-4 stories
- • Mansard roof with ornate brackets and window hoods
- • Full porches
- • Often built from stone or brick
The Second Empire home style became popular after the Civil War. As public transportation such as streetcars and trains became common, distant suburbs grew. These towns offered additional space for bigger, grander homes. Enter Second Empire style homes, modeled after the homes of France’s second empire under Napoleon Bonaparte.
Second Empire homes are known for the distinct look of their mansard roof, featuring two slopes on each of its four sides. These roofs offer ample living space in large attics, perfect for large families.
Other common features includes tall chimneys, tall first-story windows, and either square or L-shaped construction.
Queen Anne
- • Commonly built from 1880-1910
- • Inspired from English designs
- • Generally 2-3 stories
- • Asymmetrical design with facades and steep roofs
- • Gingerbread house like trim
- • Wood frame with varied wall planes
Starting around the time of the Industrial Revolution, Queen Anne style homes were built throughout the Boston area..
Incorporating elements from earlier Elizabethan and Jacobean eras, the Queen Anne style is centered on its asymmetrical, almost layered aesthetic. Various wall planes and overhangs, bays, towers, and different wall materials are used to create this effect.
These homes are often very ornate, with decorated trim and materials accentuating eccentric features. Overhang balconies and wrap around porches round out these character-rich homes.
Colonial Revival
- • Commonly built from 1880-1960
- • Derived from old US designs mixed with Dutch colonial designs
- • Generally 2-3 stories
- • Accentuated center entrances with decorative doors and slender columns to form front porch
- • Symmetrical facade
- • Structural wings with flat roofs
The 1876 centennial celebration and the surrounding nostalgic patriotism ushered in the Colonial Revival home style. A large part of its popularity was as a callback to the founding of the United States.
This style brought back the symmetry and order of the Federal style of home. Center entrances were accentuated with skinny columns framing a portico and doors with sidelights. Second story windows are evenly spaces and reflect the bottom story.
Interiors of Colonial Revival homes were more modern than their Federal forebears, with more open space.
Hire a home remodeler who knows architecture
When you work with New England Design & Construction, you aren’t just working with a team of remodelers and designers. Our team of architects know homes in Boston. Our architects design plans that can actually get built, whether you are staying true to the original architectural style with your home remodel or not.
Want to learn more about what we can do for you? See how we can help you remodel your historical home or contact us today!
