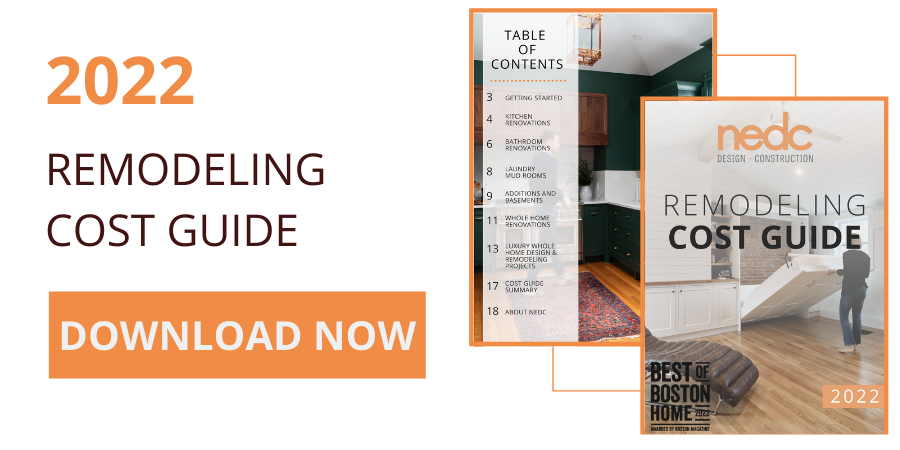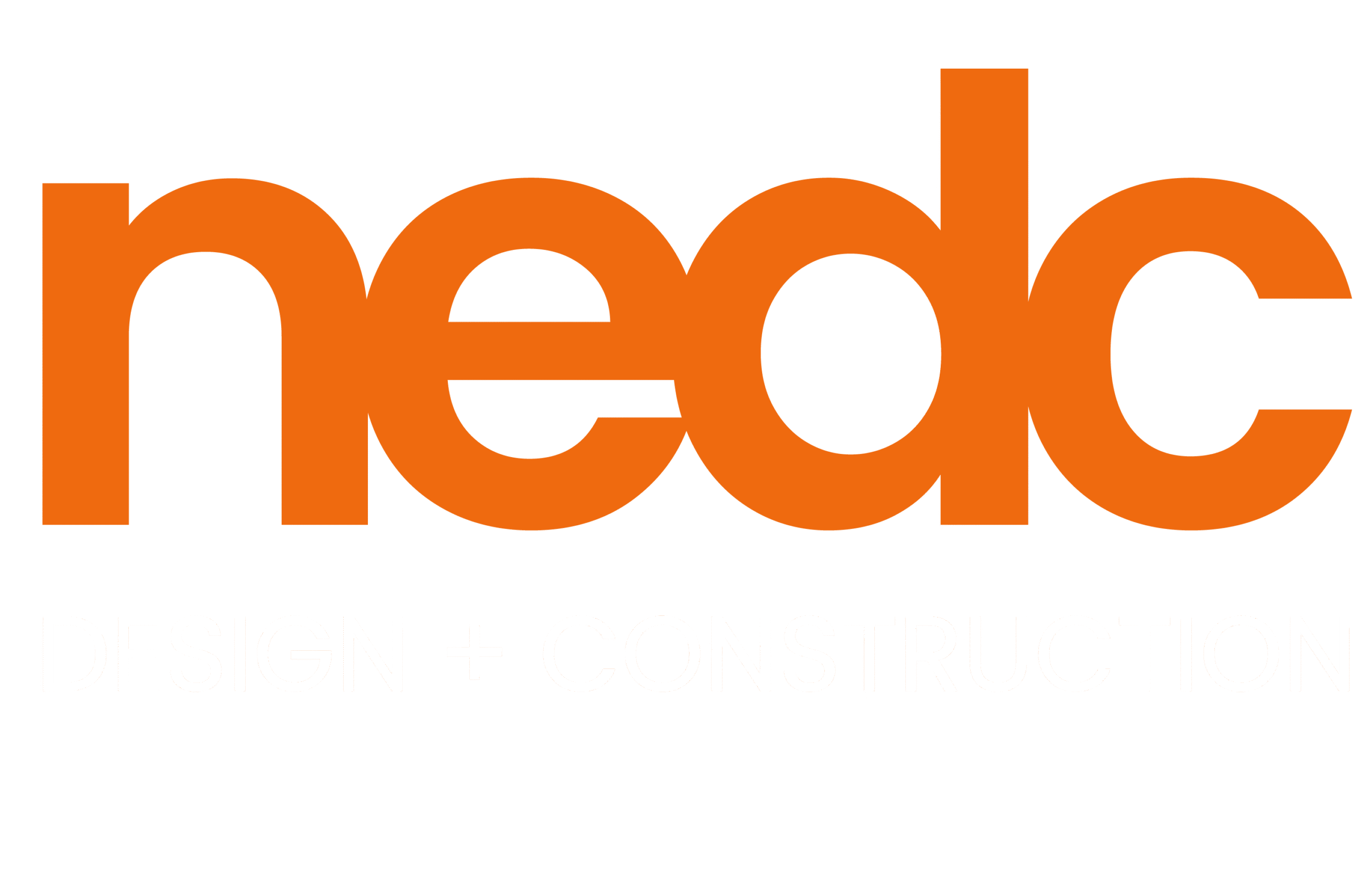Finding Efficiencies: Building an Addition Vs. Maximizing Your Existing Space
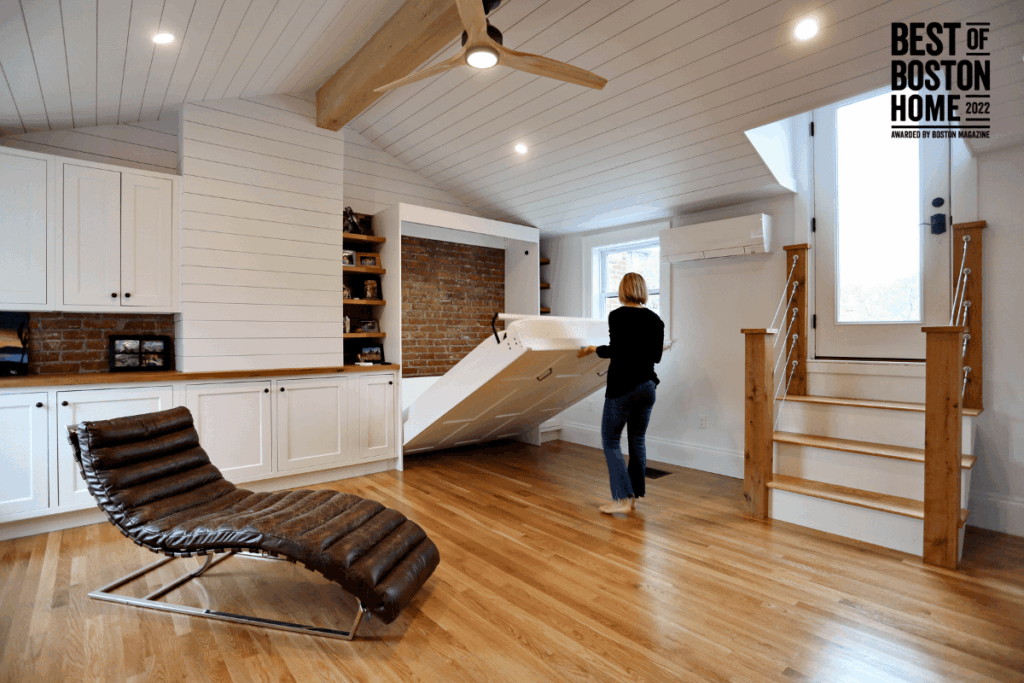
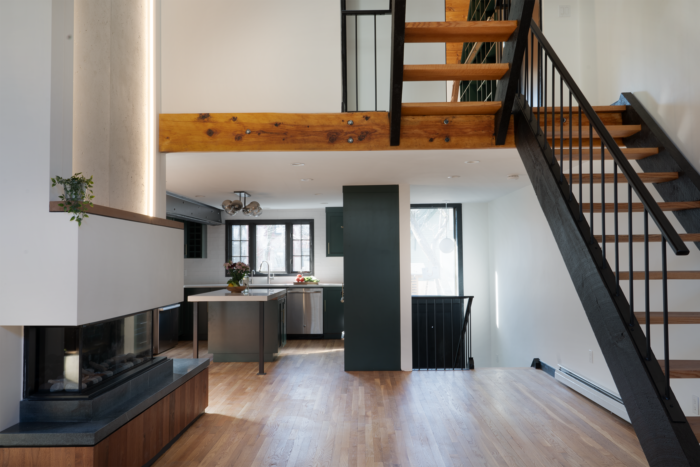
Many homeowners reach a point at which their current home isn’t meeting their needs, and the most common reason for this is the lack of usable square footage. Whether due to a growing family, in-laws moving into the home, the need for a home office, or any other change in life circumstance, what we require of our homes often evolves from when we first purchase them.
When this happens, homeowners typically assume they have two options: either move into a new home or construct an addition. Moving is costly and time-intensive, and it disrupts important routines like commutes to work, school, and other important community centers. Because of this, most homeowners opt for an addition. But there are several reasons why an addition may not be the best solution to increase your home’s usable square footage, and there’s also an overlooked solution that can save you time and money. Today we’ll unpack the realities and ramifications of your home alteration options.

Why Avoid an Addition?
To clarify, we’re not suggesting that additions are never a good solution. They can sometimes be the best way to add space, but they often aren’t. Here’s why.
- Additions Are Less Time Efficient
Any time you change the volume of your home or alter its usable square footage, you will need to deal with zoning codes. Zoning codes vary by city and lot and determine what you can build where. Common codes include setbacks (how close a building can be to a property line), floor area ratio (how large your home can be in proportion to your yard), and historic preservation regulations (which govern details like the architectural modifications that may or may not be made to your home).
If you want to add an addition that doesn’t meet these codes, you must apply for a variance. This application and review process typically takes six months and concludes with a public hearing at which your neighbors may present objections to your renovation plans. So even after putting your construction plans on hold for half of a year, you aren’t guaranteed approval to proceed at the end of the process. (Please note: additions that meet all existing codes still require a permit, which takes about a month to attain.)
- Additions Are Less Cost-Efficient
Because additions require major structural modifications to your home, they also aren’t cost-efficient. Any addition that requires you to modify your home’s existing footprint and/or modify support to ensure appropriate structural engineering will eat away at your budget much more significantly than any strictly interior renovation.
- Additions Are Less Space Efficient
Finally, additions usually aren’t the best way to use space, as they frequently consume valuable yard space and may also require you to sacrifice gorgeous trees on your property. The exception to this is vertical additions, whether basement additions or attic additions. Keep in mind, however, that unless a basement has a walk-out element, the space may not be as ideal or as frequently used as you would hope.
Our Favorite Alternative to Additions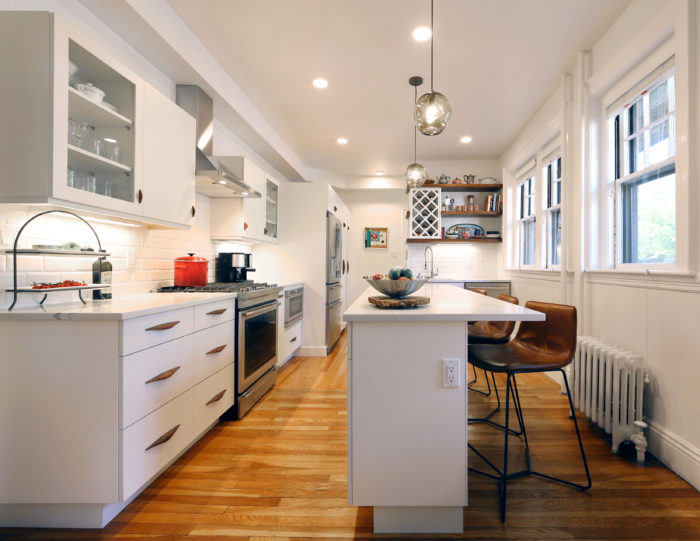
If additions aren’t the ideal way to add usable square footage, what is? In our fifteen-plus years of remodeling, we’ve repeatedly seen one thing: the existing square footage of most homes is not optimized for full usability. Simply stated, most original home layouts use space inefficiently, which leads most homeowners to think that they need to add additional space to their home through an addition.
There are, however, several ways to find more space within your existing home footprint. A few common areas that we find as untapped resources in the home include:
- Unfinished attics. Already existing but unfinished attics are a wonderful source of usable square footage that may be converted into an additional bedroom, a home office, a children’s play area, or something else. Finishing an attic is often preferable to finishing a basement because it has more access to natural light and is therefore utilized more frequently. (Note: you will still need a permit to finish an attic, but the process is shorter and highly likely to be approved.)
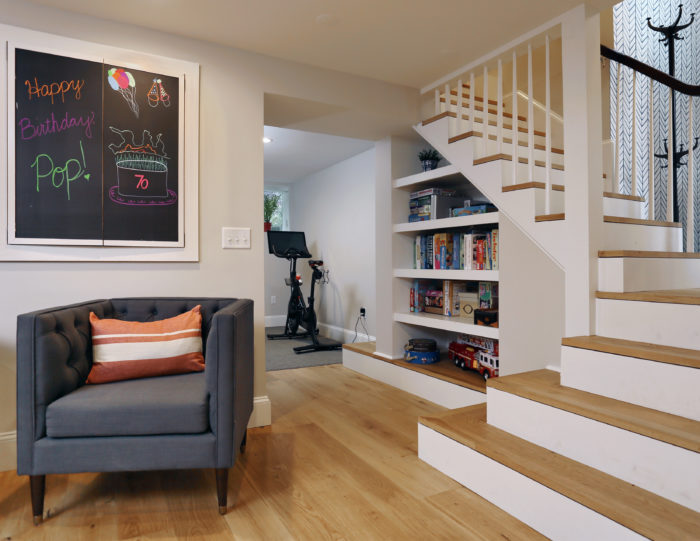
- Unfinished basements. While perhaps not quite as desirable as attics, finishing a basement is an easy and highly cost-effective way to add usable square footage to your home. In this instance, you’ll want to consult with talented designers to ensure that you’re maximizing all lighting possibilities. (Note: you will still need a permit to finish a basement, but the process is shorter and highly likely to be approved.)
- Removing hallways and closets. In many ways, hallways are essentially dead space. Their purpose is to convey you from one area of the home to another, often because the existing layout wasn’t thoughtfully designed. And while some storage space is indubitably required, some closets are also quite an inefficient or excessive use of space. Reimagining your layout to remove hallways and reduce closet space often gives you enough room to add an extra bathroom and sometimes even another bedroom.
Not only will you save a great deal of time and effort by remodeling your home’s interior rather than applying for a permit to add an addition, but you will also save a great deal of money.
Don’t be constrained by your home’s existing layout. In many instances, spaces can be reorganized to maximize, optimize, and enhance home usability to meet your needs without an addition.
The NEDC Design and Construction Philosophy
At NEDC, we design with the maxim “Less is more.” Whenever possible, we want to protect our clients’ valuable resources of time and money by reimagining their homes, doing a lot with a little. One of the ways in which we do this is by imaging multiple construction options before beginning renovations. We do our best to exhaust the potential of the home’s existing footprint. If our clients look at all of the options we’ve created within the home’s existing footprint and still feel the changes don’t fulfill their goals, that is the point at which we explore an addition. This approach means that your remodel is maximized for efficiency, sustainability, and economy.
If our philosophy resonates with you and you would like to explore partnering together to enhance your home in the greater Boston area, don’t hesitate to contact us for a virtual design consultation. You may view a portfolio of our projects here.
