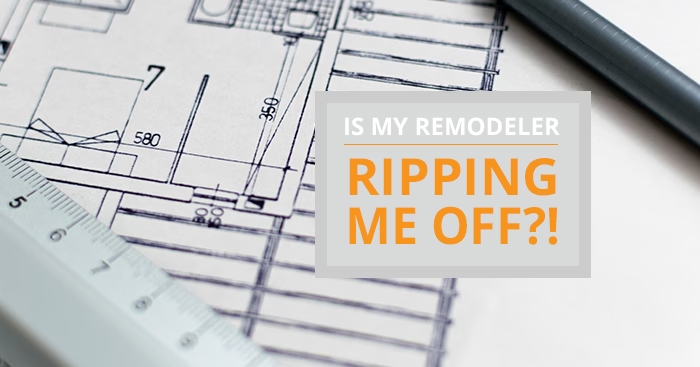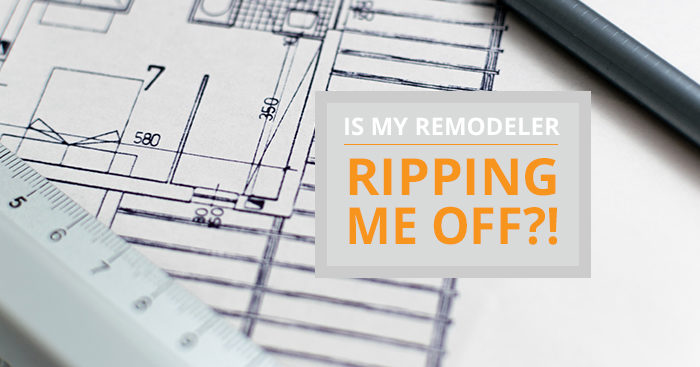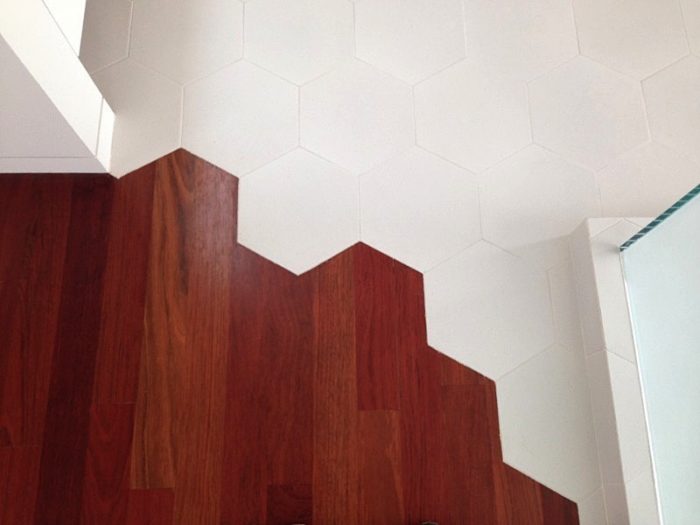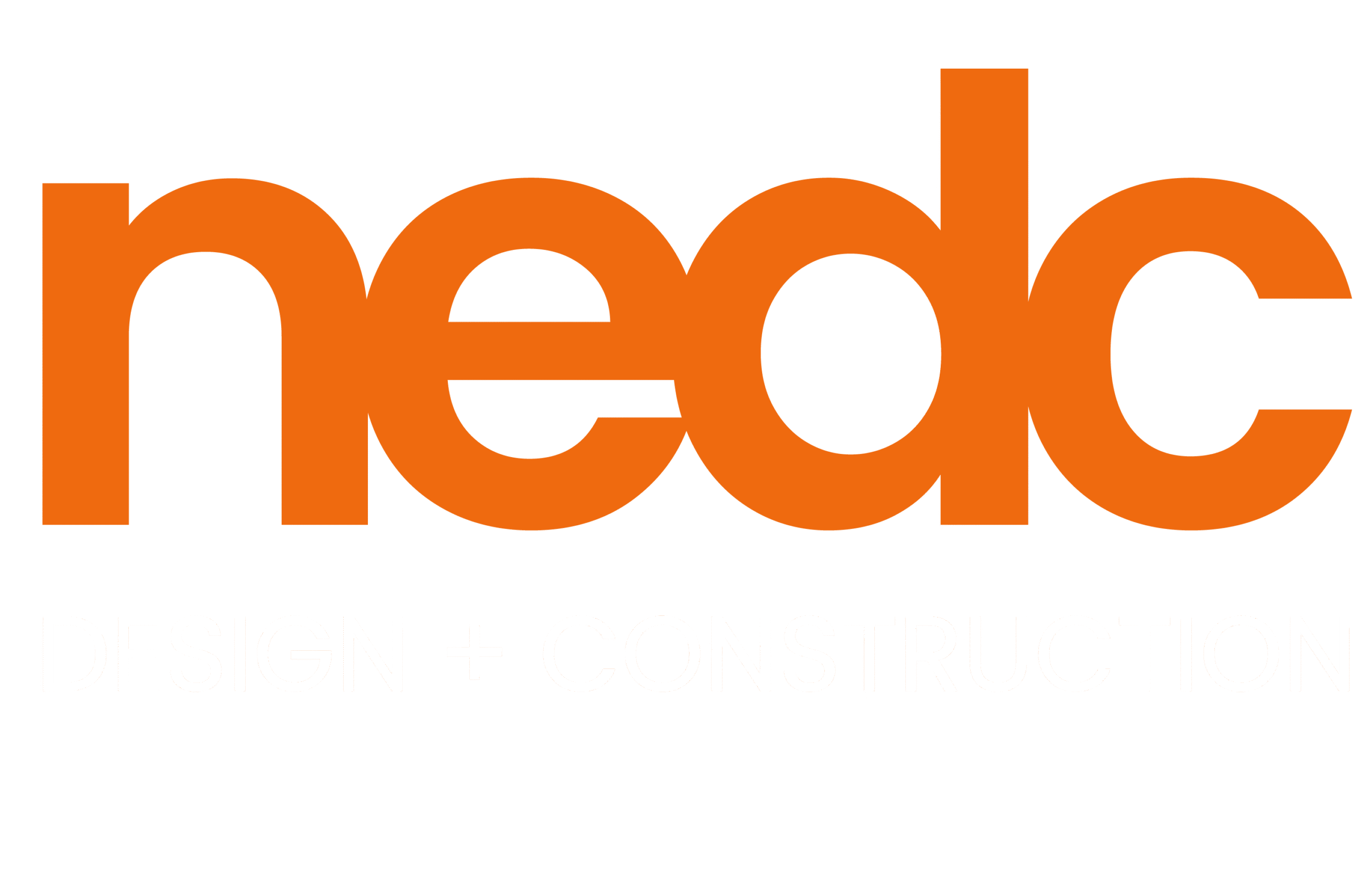Is My Remodeler Ripping Me Off?

This is inspired by Dave’s research and drafts of his upcoming book about the rebirth of the architect in the design-build model.

Is My Remodeler Ripping Me Off?
In a recent blog, I outlined some of the ways remodeling costs can be misrepresented. In light of that information, you are probably wondering (especially if you are not in the remodeling business or are venturing out on your first large remodeling project) just what remodeling really costs and whether you are paying a fair price. In residential, multiple-room remodeling, every project is different, so it’s not possible to get a fixed quote up front (at least one you can have any faith in) as compared to a roof replacement, for example. The steps in the outline below will take you from your initial idea of what you want to accomplish to knowing the exact cost—while giving you the information you need to make the right decision at each step.
Consult the Cost vs Value Report
Every year, a report called the Cost vs Value Report is produced by Remodeling magazine, the largest remodeling magazine in the country. It looks at common remodeling projects and provides “upscale” and “midrange” pricing, adjusting for different geographic markets. You can see renderings and a written description for each type of project to see how it compares to the one you are considering. For example, an upscale kitchen remodel ($148,684 in the Boston market) shows top quality cabinets, stone counters, and built-in appliances, while a midrange kitchen project ($75,838 in the Boston market) shows the same basic footprint, but with baseline cabinets and appliances, laminate countertops, and vinyl flooring. This is a great place to compare your project to get an expectation of the ballpark range you may be in. Most of our clients generally want the features of projects in the upscale categories, so we typically refer them to those projects for information.
Talk to Established Remodelers and Ask
Once you have a general feel for what your project may cost, where do you go from there? You want to speak with firms that have a track record of delivering the project type you are considering and confirm that the budget range you are expecting is reasonable. Get referrals and do research on the web. The Internet is a great place to screen firms: check out their portfolios and reviews. As you do this research, the firms that seem qualified for your project should have a similar infrastructure and therefore, costs.
In a specific geographic region, labor and material costs will not vary much, assuming you are using the appropriate skill and quality baseline for what you want to be done. Then you should create a list of prospective firms and call them up to discuss the project you have in mind to find out what their projections on costs are. We like to educate prospective clients early about the costs of projects we have done that are similar to the ones they are considering. We often refer people back to the Cost vs Value Report if they are inexperienced in evaluating the costs of projects.
You should receive cost expectations from each of the firms you are consulting within a 5-% range—assuming they are all talking about the same project. If you are getting larger discrepancies, the firms may not understand the scope of the project, they may routinely provide inferior craftsmanship and products, or they may simply not know the true costs of business or of executing your project—which are all warning signs to you.
Once you’ve met with multiple firms with proven track records and great reviews, received proposals from them, confirmed the cost range you will be in, your choice of which firm to hire becomes most about who you have the best rapport with. You should have a gut-level sense of trust about which firm you feel most comfortable working with to achieve your vision.
Design Is the Only Real Way to Finalize Costs
While I haven’t mentioned this yet, I’m assuming you’re hiring a design-build firm—as opposed to a separate architect and GC. Otherwise, there will be no real accountability behind the cost ranges you have been receiving.
Once you have engaged your selected firm, they should have a design process to take you from the estimated range to a fixed cost, where you know exactly what your space will look and feel like. The only way to achieve this element of certainty is for the firm to actually design the space. We use a process that utilizes a gradient build-up, where costs are part of the decision-making process at each point. We create our budget ranges with enough flexibility to enable our clients to look at different options with a clear vision and total transparency.
The way we control costs in the design process is via modifications to the scope of work and the materials used. For example, a tile scribed into hardwood (see picture below) would produce a scope cost increase for the additional labor involved. While going from a $75-per-square-foot handmade Italian tile to a $10-per-square-foot porcelain tile would decrease costs by changing material.

Image courtesy of buildingLab
Part of every remodel challenge is to design the project within the projected range. We pride ourselves by including this ability among the skills we possess and employ. It’s just not possible to design within range unless you are tracking costs through the design process.
I love this transparency about our process, because it allows us to give clients control and never puts them in a position where they’ve designed a magical space only to find out that after all their hard work, it is two times over their intended budget. We’ve had several clients come to us after working with an architect who was not accountable for what their designs would cost. Our clients don’t have to take a leap of faith, because based on our track record of designing within a mutually agreed upon range and delivering life-changing spaces, I know they are in great hands.
 David Supple is the owner and CEO of New England Design and Construction. He is currently working on writing a book about his experiences and thoughts in the design and construction industry. David is a graduate of Tufts University with a degree in architecture. In California, he trained as an architect for three years, designing, directing, and managing 50- 100,00 square foot renovations. He founded New England Design & Construction in 2005 and became incorporated in 2006, and rapidly expanded the company to servicing the Greater Boston Area. He is an aspiring comedian but currently he only practices with his wife.
David Supple is the owner and CEO of New England Design and Construction. He is currently working on writing a book about his experiences and thoughts in the design and construction industry. David is a graduate of Tufts University with a degree in architecture. In California, he trained as an architect for three years, designing, directing, and managing 50- 100,00 square foot renovations. He founded New England Design & Construction in 2005 and became incorporated in 2006, and rapidly expanded the company to servicing the Greater Boston Area. He is an aspiring comedian but currently he only practices with his wife.
