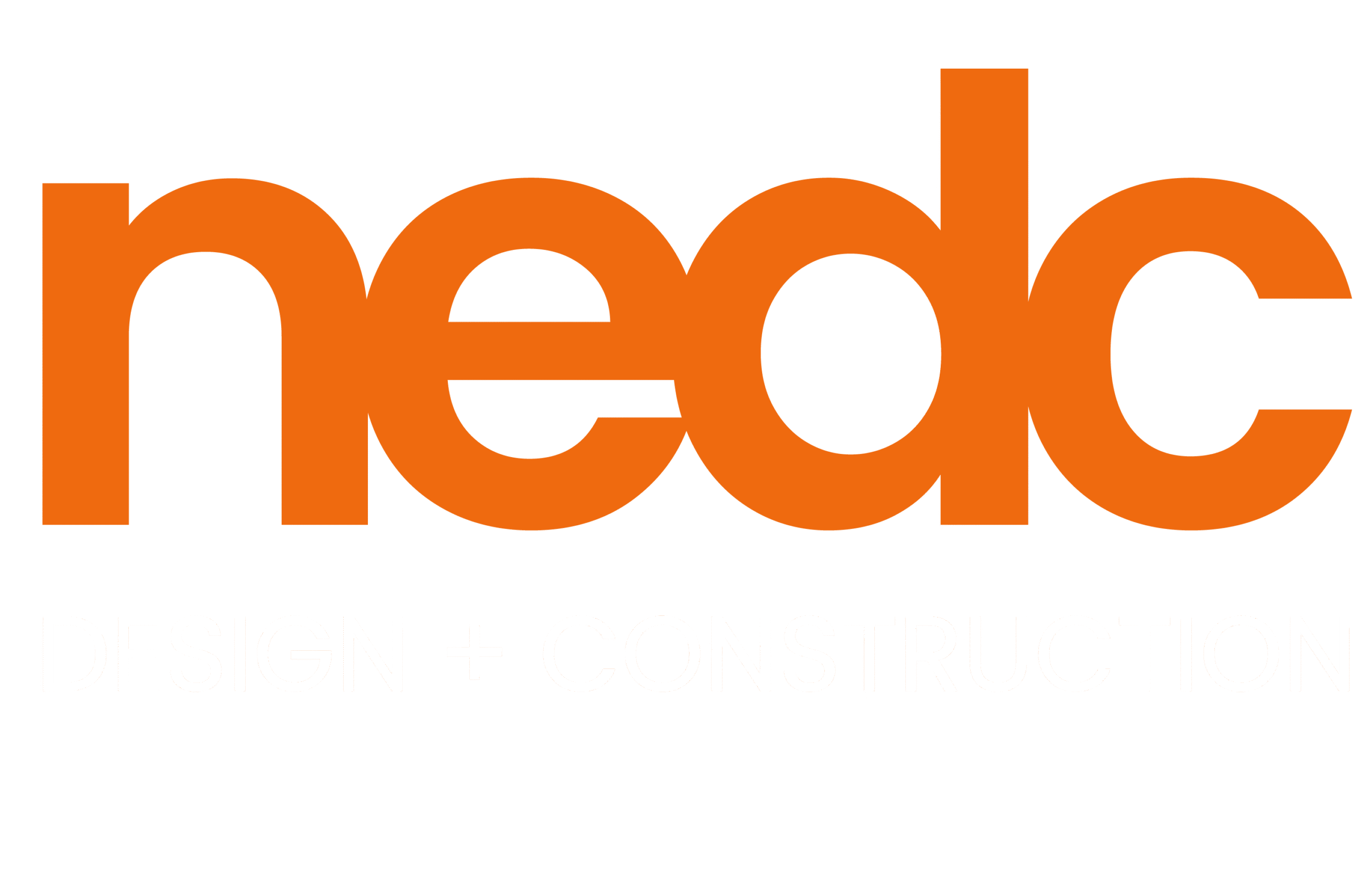Sustainable Beauty and Natural Light – An NEDC Client’s Experience with Architectural DesignBuild in Chestnut Hill, Boston
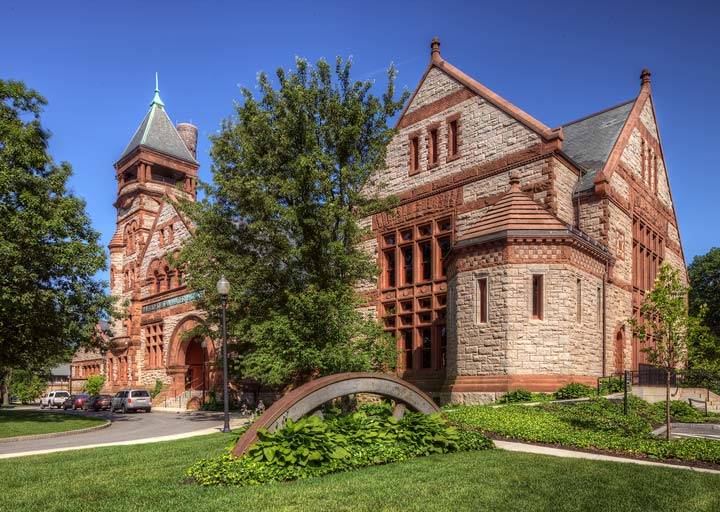
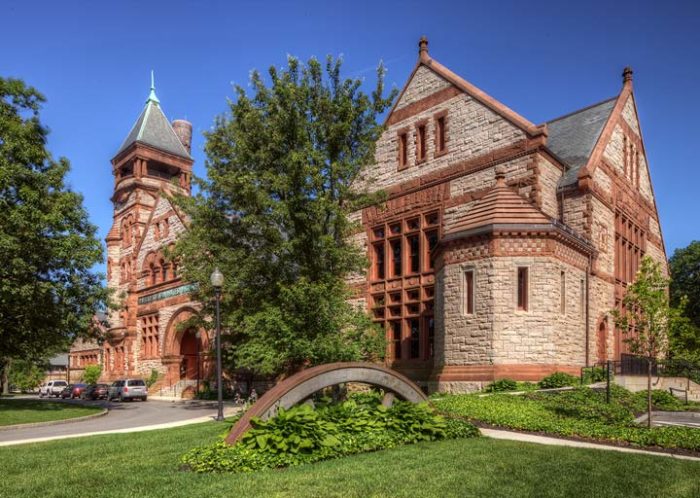
Chestnut Hill. A uniquely beautiful part of Boston and one we love.
These clients are incredibly special to us and we have now done four separate projects for them over the past years.
I wanted to share their story and perspective here as I feel it speaks well to the inherent value of Architectural Design Build as well as the care and creativity the NEDC team brings to the table.
There may be other Boston families or luxury real estate professionals with clients who are seeking to craft their existing home or a potential purchase into a creative personal vision they can truly call home.
First of all, what is Architectural Design Build and how is this different?
To be simple—Architectural Design Build is the time-honored approach to the creation of the built environment wherein the individual or team responsible for the planning is also fully responsible for the execution of the building and construction. A single point of creativity–a single source of responsibility.
This is how humanity envisioned and built for thousands of years—from the Masters of ancient Kemet (now Egypt) through the Greeks and up until the middle of last century when design and build were arbitrarily separated. With this arbitrary separation taking place in the early to mid 20th century, “Design Bid Build” was born wherein an Architect plans the project and a separate Builder builds it. Neither have full responsibility. And as a result of this fracture problems can result–many times creating situations whereby the client is caught in the middle with cost and schedule overruns.
At NEDC we honor the role of Architect as a Master Builder and practice Architectural Design Build. Our creative team is comprised of Architects, Interior Designers and Artisan Builders who fully take responsibility for every client project from the outset of conceptual design through final construction.
We were introduced to this project through an exceptional Design Build landscaping firm by the name of A Blade of Grass. A true creative firm, they share our ethos and values and operate in much of the same manner—but for the exterior of a home.
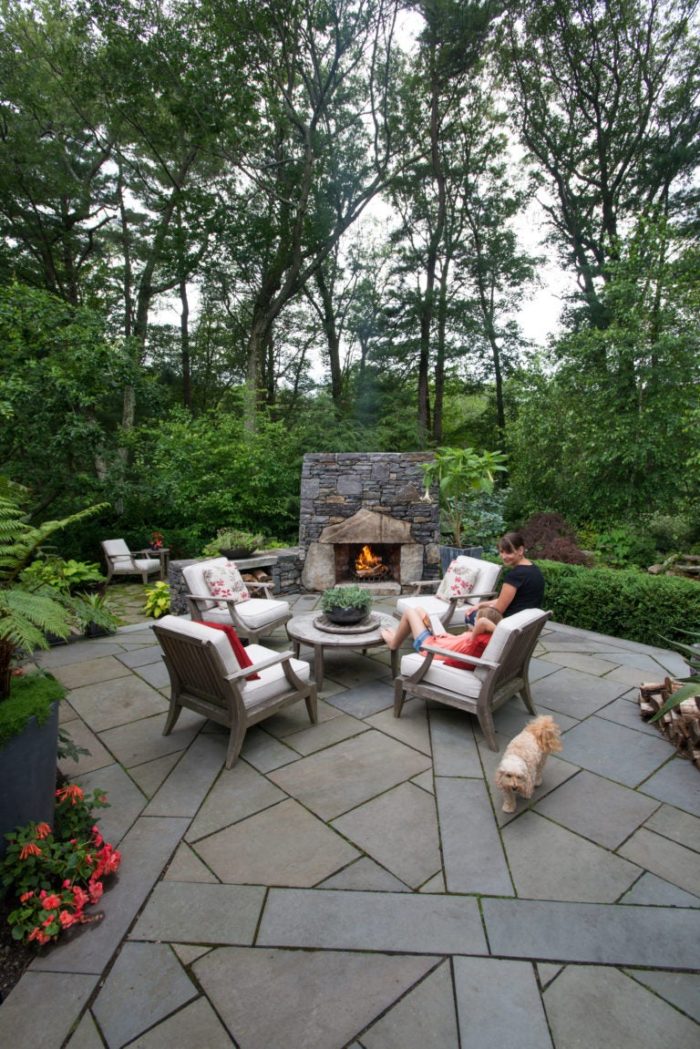
A BLADE OF GRASS
A Blade of Grass and this project’s exterior was covered here by Real Estate Boston.com
The project was also featured in Modern Luxury Boston Common Magazine.
https://mlbostoncommon.com/bathroom-in-chestnut-hill-home-gets-a-minimalist-makeover
This Chestnut Hill Project Narrative:
The clients wished for a serene space in their Chestnut Hill home where they could begin and end their hectic days in.
Tapping into the practical beauty of outdoor showers of the Cape (where they also own a home) we decided to bring some teak into the wet area, accompanied by a skylight to catch the morning light for an “outdoor feel” inside of the suburbs.
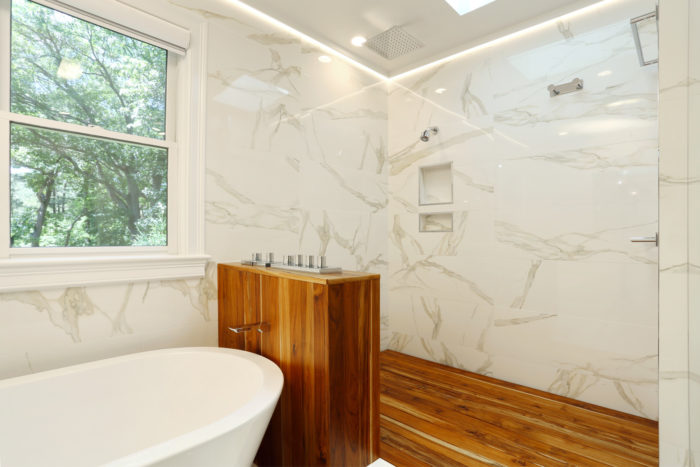
The shower deck is supported by a product that is marketed for roof deck systems. It allows the deck to be removed to clean beneath it periodically, and to eventually be replaced after the marine-grade varnish that protects the teak should it begin to wear.
The tile is large format porcelain faux Calcutta Gold. The bespoke vanity and the linen closet were custom built for this space. The wall and trim color were chosen to match the white of the furniture–so the tile and the teak would be the only color remaining in the room.
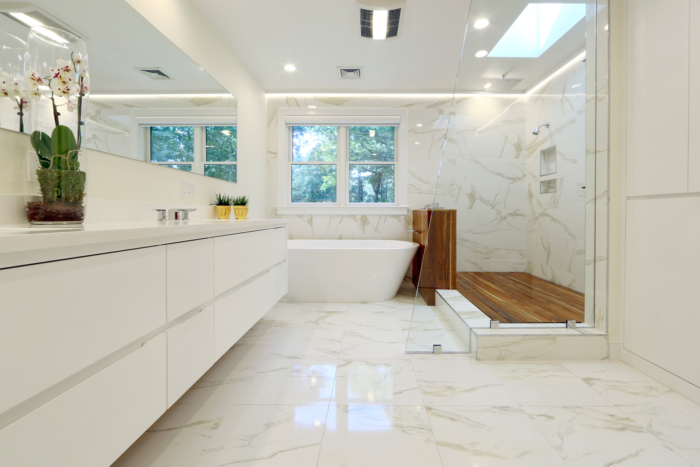
The Toto Soiree widespread lav faucet was chosen to accentuate the length of the vanity. The clean lines of the Hansgrohe Axor Starck controls on the knee wall were selected to play off of the grain of the teak. The mirror wraps the corner and overshoots the already extended vanity– even though the amount of teak is minimal one is aware of its natural and calming presence no matter their location in the room.
Best endorsement ever:
“We love the bathrooms. We gather there as a family. Never expected that.”
This stunning second bathroom features a separate tub and shower area with shared features and a double vanity that extends into the shower area.
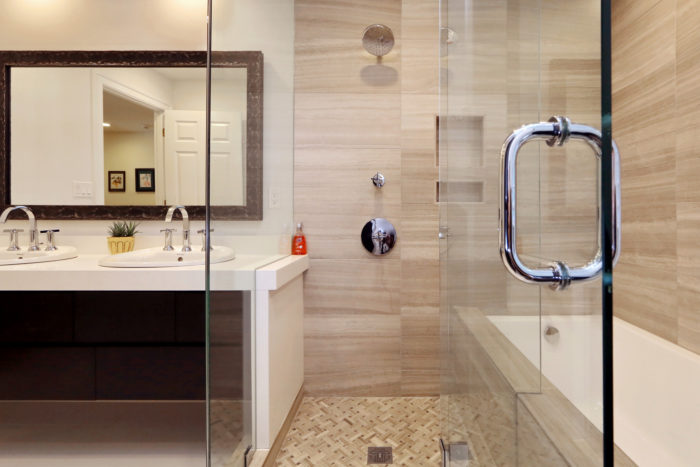
Two double towel bars provide ample towel storage for the four children using the space. Faucets swing from right to left, and an extra-large mirror provides flexible preparation areas in the morning.
The shower enclosure features only two walls–leaving the third open to the bath area with a knee wall between.
Stepping outside–this client wished to create an exterior oasis where they could relax as far into the colder months as possible. The newly constructed hipped roof is an engineering feat in itself, playing off the existing home’s roof.
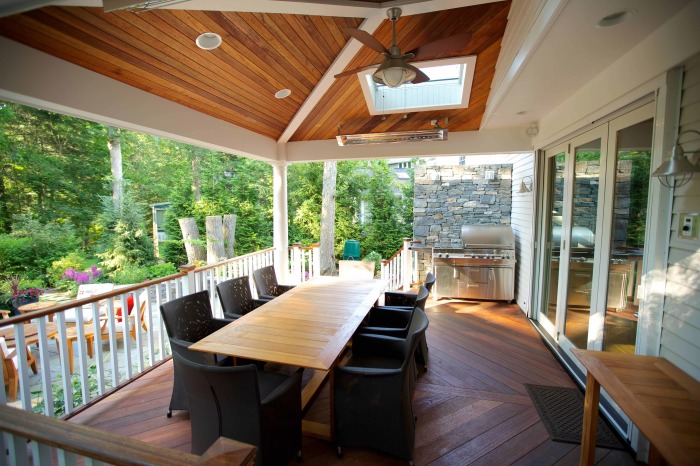
The ceiling matches the flooring, and features built in heaters as well as skylights and a fan to circulate air.
The door folds like European restaurants, opening up the adjacent kitchen to a great breeze in the summer months with an added transom above to bring in additional natural light. The rock wall that is the backdrop for the family’s grill is lit and contains a gas line—while the stone plays off the real stone exterior fireplace in the yard.
The front exterior of the home was also beautifully redesigned in an integrated welcoming fashion with an elegant aesthetic.
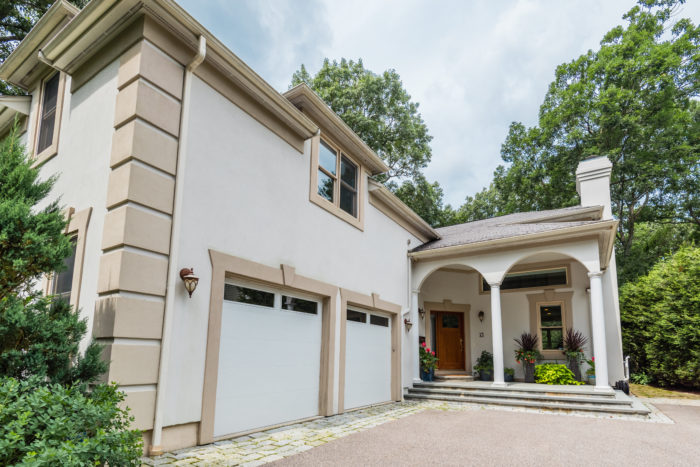
In this client’s own words:
Client Testimonial: Lifting Spirits with Spaces
[embedyt] https://www.youtube.com/watch?v=bWfs2RTZ7gQ[/embedyt]
Love,
David Muniz Supple
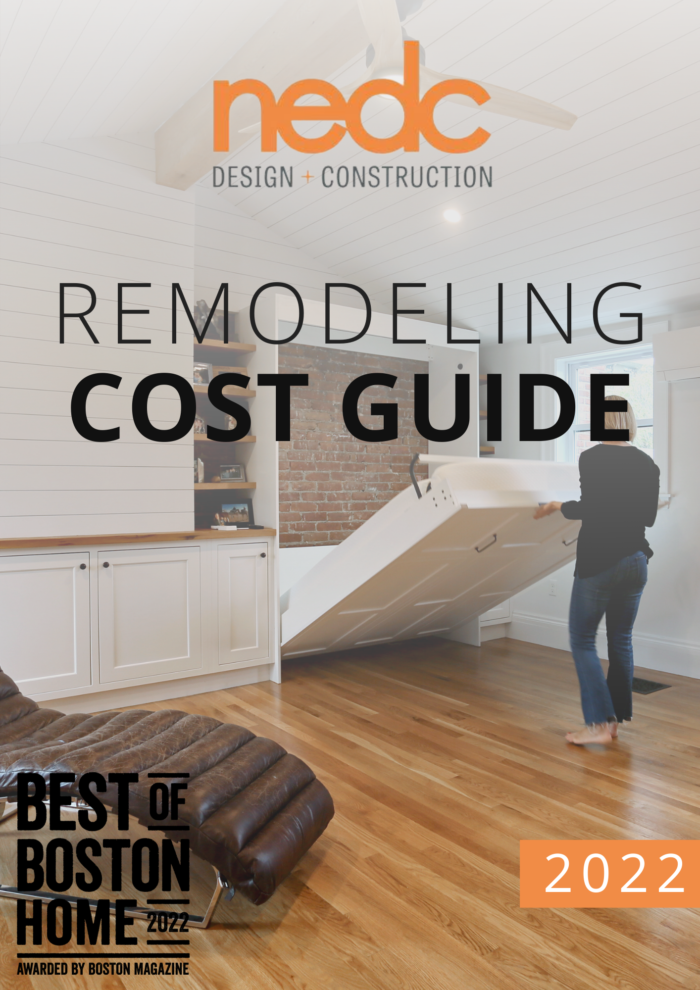
Download our 2022 Boston Home Design & Remodeling Cost Guide here!
https://www.nedesignbuild.com/boston-remodeling-cost-guide/
David Muniz Supple contact information:
- david@nedesignbuild.com
- www.nedesignbuild.com
- (617) 474 0309
Architectural DesignBuild Newsletter
