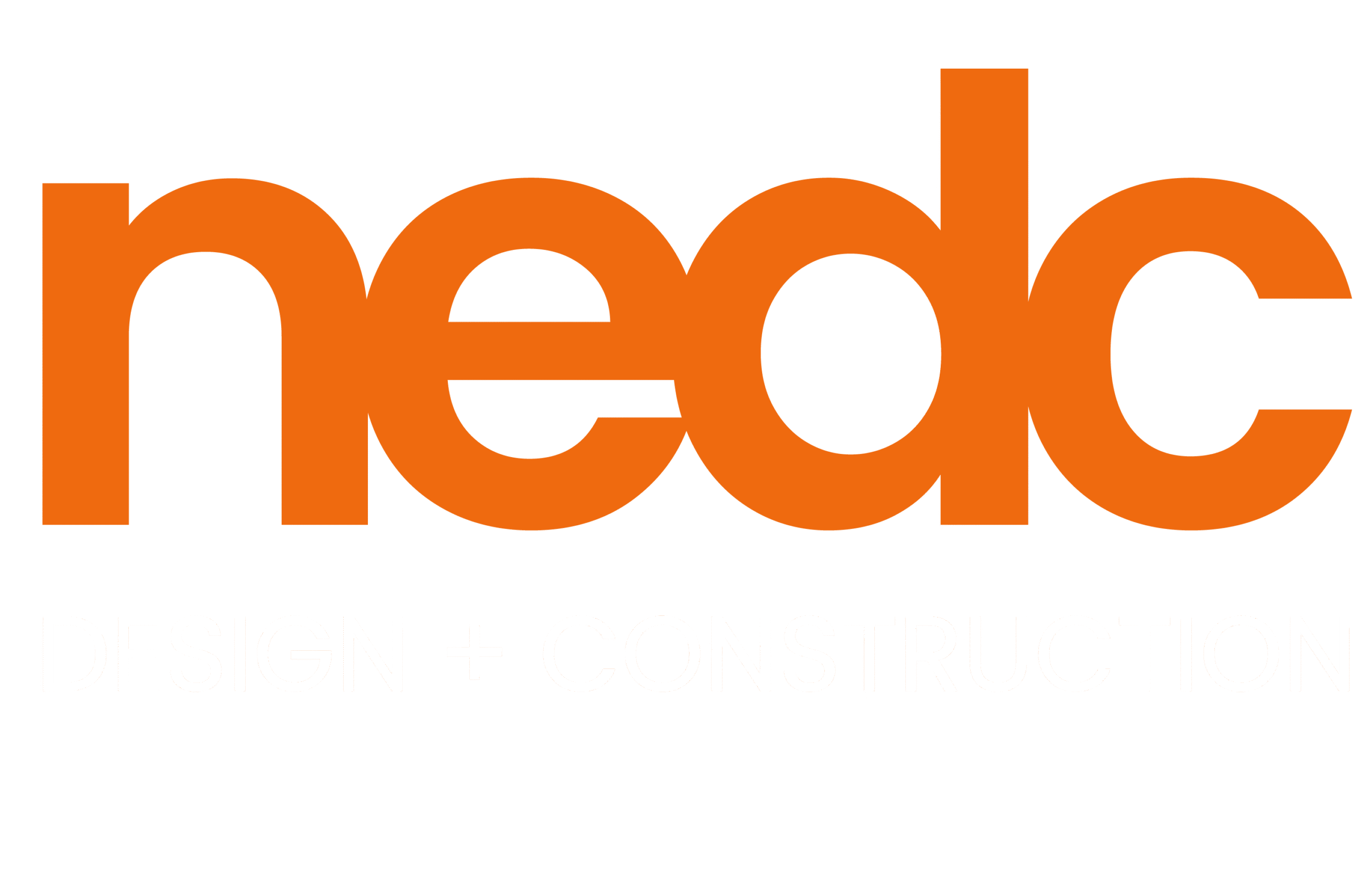THE TESLA OF HOMES: Why Passive Houses are the Future of Boston’s High End Luxury Home Remodels
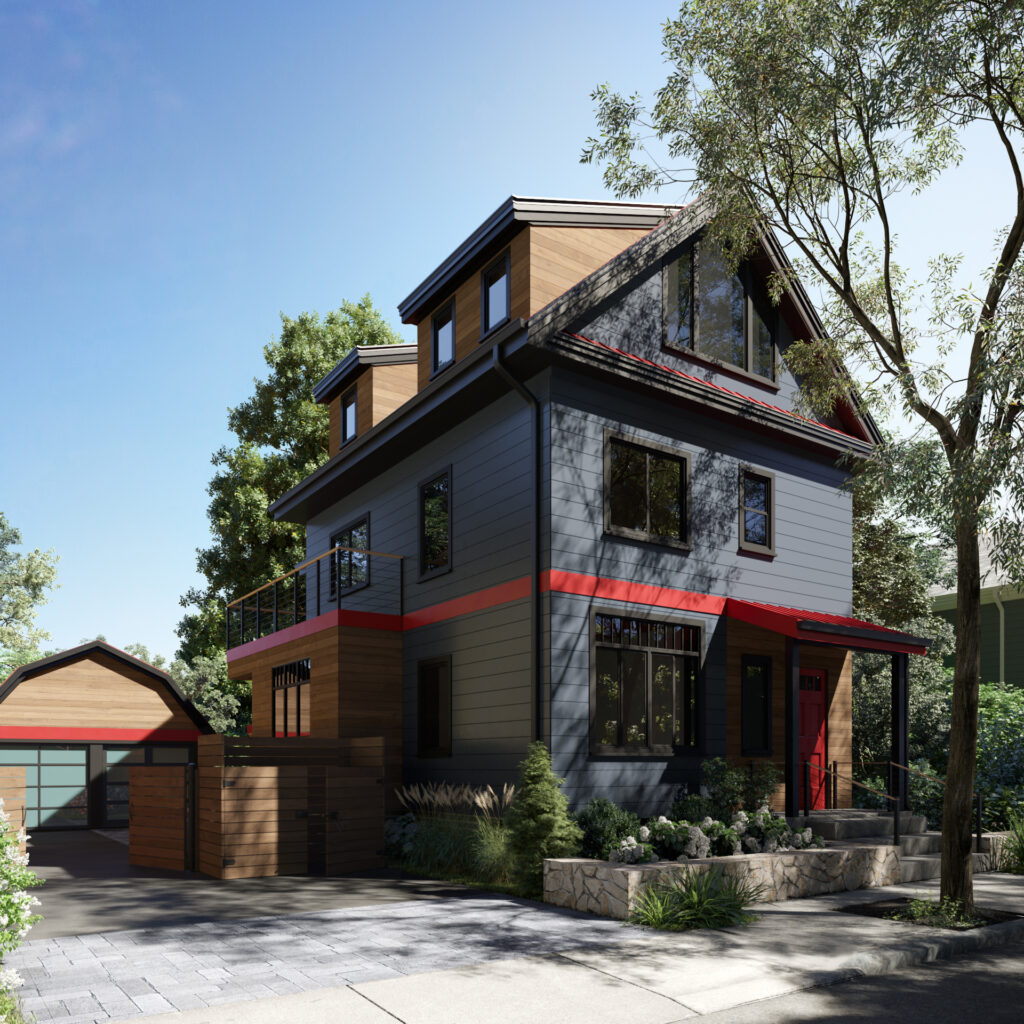
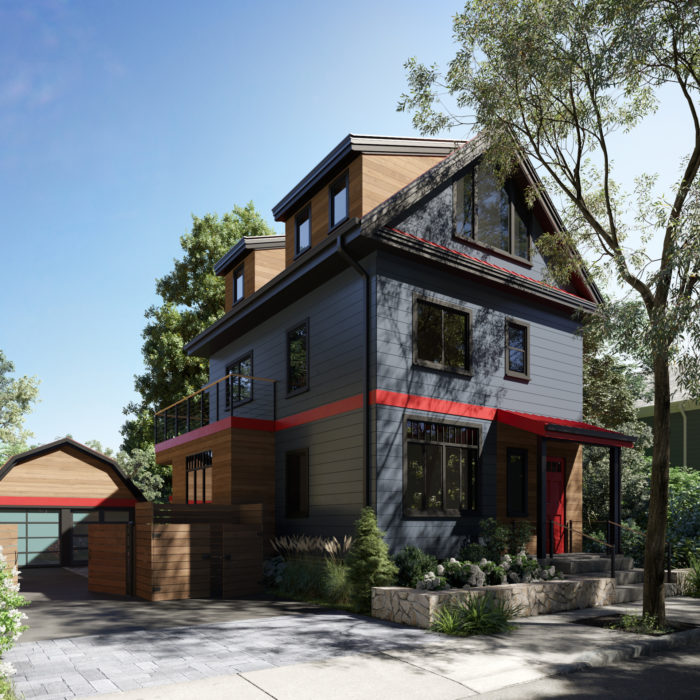
If Elon Musk had chosen to tackle homes rather than cars–Tesla would likely be designing Passive Houses.
The parallels are striking and clear: uniquely eco efficient, aesthetic, sustainable, far healthier for both the occupant/user and the environment…and just plain cool in a class of their own.
Over the past decade Tesla has surged to the front of the electric vehicle market, creating innovative vehicles with magnetic cultural appeal, speed, unrivaled efficiency and a level of eco-consciousness that has made the entire automobile industry pause and looking in the mirror–reconsidering its values, strategy and future across the boards.
The sensation of flooring the accelerator of a Tesla on a deserted country backroad in the early morning hours is a sensation of quiet, pure joy. It is a truly unique and exhilarating experience. Calm and nearly noiseless.
A Passive House is much the same.
My response to the creation of a Passive House is an excitement along similar lines. There is an incredible feeling of creating something truly remarkable and special—a creation that will greatly forward the lives of its occupants while paying respect and homage to the wellbeing of our earth in a meaningful, tangible and substantial way.
It’s a subject I’ve become passionate about over the past several years and would like to share my thoughts with you here as we begin a new luxury passive house custom remodel this week in Somerville, Mass. We have spent months designing it and are excited to now bring it to life!
First of all…
WHAT IS A PASSIVE HOUSE?
A Passive House is a home designed and crafted in harmony with nature which is both heated and cooled…passively. Meaning this home’s design has no central heating unit or air conditioner and is heated and cooled in a passive manner—I.e. drawing its heat from its occupants, the sun, and the environment.
Further defined:
“Passive house (German: Passivhaus) is a voluntary standard for energy efficiency in a building, which reduces the building’s ecological footprint. It results in ultra-low energy buildings that require little energy for space heating or cooling.”
(www.wikipedia.org/wiki/Passive_house)
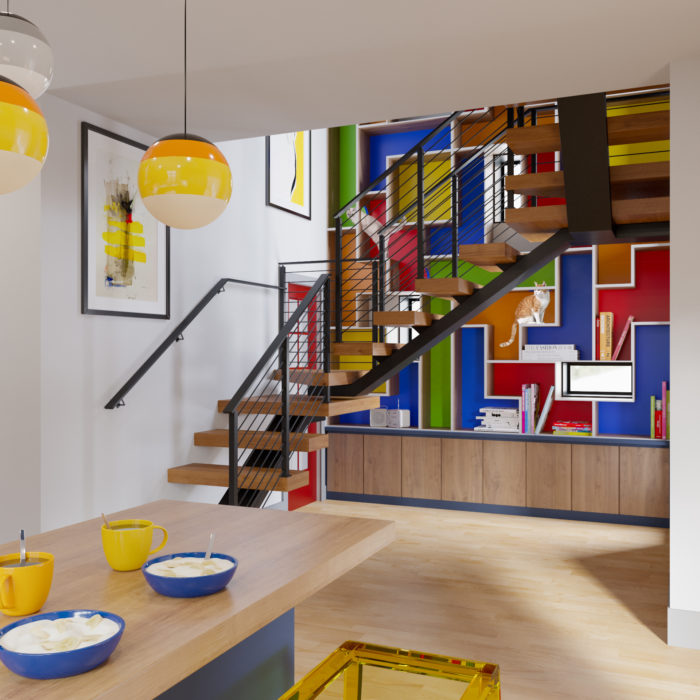
In broad strokes and layman terms a Passive House is achieved through certain primary aspects:
- Insulation to fully seal the home from the exterior elements.
- Elimination of all air leakages
- Special triple-pane windows to retain heat and cool within.
- Proper physical home orientation – situating the home to be strategically heated by the sun in winter and cooled by the shade in the summer.
- HRV – Heat Recovery & Ventilation system. In simple terms–a unit which allows fresh air into the home without losing any interior heat.
A Passive house requires 90% less energy than a customary home. This remaining 10 percent can easily be supplied by the occupants’ body heat, the sun, lightbulbs, appliances and other similar items. (Please reference the amazing 90 second explanation video a bit later in this article.)
Passive Houses were first invented in 1991 by an Austrian physicist named Dr. Feist. I have come to regard this man as the Elon Musk or Tony Stark of the home design industry. Passionate about the environment and its preservation, Dr. Feist was determined to create a model of home that would operate on balance with nature without a detrimental effect on the planet.
In a 2016 interview with the International Passive House Association, Dr. Feist had the following to say on why he decided to chart this innovative and less immediately convenient course:
“Viewed objectively, it was clear that another substitution strategy for fossil energy was needed. We therefore decided to tackle the problem at its roots. We analyzed what these vast amounts of fuel being extracted from the ground were actually being used for. The result was shocking: the largest single share of modern energy consumption was being used for heating buildings, that’s over one third! To those well-versed in physics, it was immediately clear that this could be done more efficiently; it was only a question of implementation. We therefore turned to the practical issues of heating systems, heat distribution, windows, roofs and ventilation systems.” – Dr. Wolfgang Feist – Passive House Inventor
Dr. Feist explains the term’s origin further here:
“The basic idea arose from a talk with Bo Adamson that took place somewhere around 1987 in Lund, Sweden. He had just returned from a research trip to Southern China where he had been involved in improving the comfort of unheated houses. He referred to these houses as “passive houses”. This term is used because these buildings function as a passive system in thermal terms – and everything becomes much simpler, including the scientific analysis.”
https://blog.passivehouse-international.org/first-passive-house-wolfgang-feist/
Our explanation here also draws from this incredible 90 second video which I highly recommend:
Passive House Explained in 90 Seconds
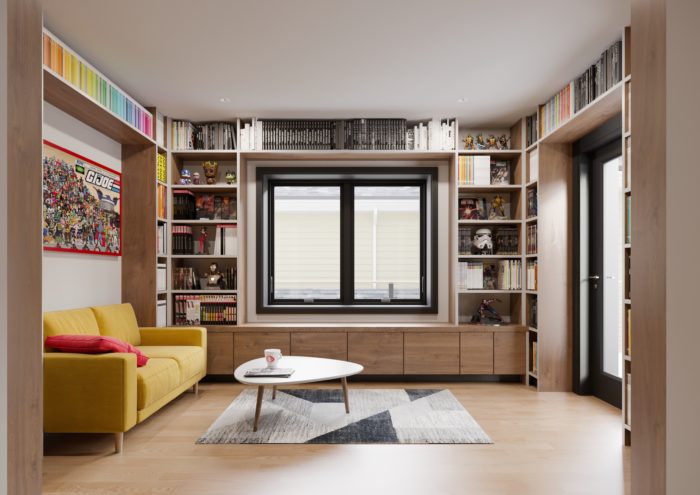
CLIENT HEALTH BENEFITS OF A PASSIVE HOUSE:
With a Passive House what you end up with is a markedly healthier home with cleaner interior air flow and a home environment more conducive to health.
For many families this is a priority and frankly invaluable.
This affects the physical wellbeing of all home occupants.
The benefits of a Passive House on physical and even mental health are discussed here:
Passive House = 90% Home Energy Reduction!
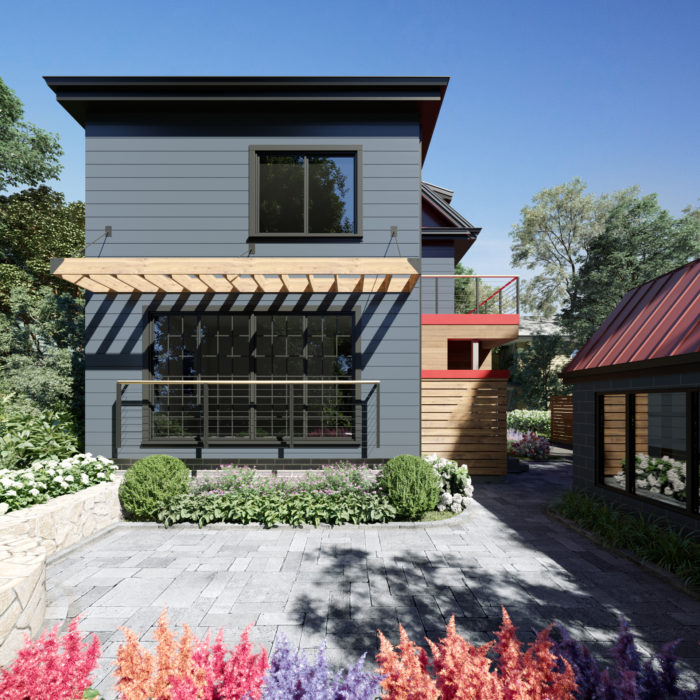
NEDC PASSIVE HOUSE DESIGN & REMODEL IN SOMERVILLE, MASS:
So yes, we have been designing a custom Passive House retrofit for a client family in Boston and have now started construction last week!
It’s very exciting for all involved and a unique challenge as most Passive Houses are newly built from the ground up. This project is a retrofit—redesigning and crafting an existing structure into a fully custom Passive House. Our NEDC Lead Architect Grady Ragsdale shared the following regarding the project:
“This project is an existing 2 ½ story, two-dwelling structure, in Somerville, MA. The client wishes to convert the building back into single family residence for their own use and in doing so would like to take the opportunity to have the building constructed to Passive House International – US standards. The goal is to create a new home that is as energy independent as possible. By have the building designed and constructed through the PHIUS+ (Passive House Institute United States) certification process the house will achieve that goal. This project is unique as a PHIUS+ renovation since most certified structures are new construction. Working with existing structural components creates an interesting set of challenges. Although different than most PHIUS+ certified efforts the growing trend in reducing energy consumption in the US and abroad will soon draw residential projects of all scope and scale into this important methodology.”
Grady Ragsdale is the lead architect and designer on this Passive House Retrofit project. Grady’s architectural and building experience has been gained from over thirty years in the design and construction industry. He earned his architectural license in 1996 and is now registered in Massachusetts, Maine, and Pennsylvania. Over his professional career Grady has worked on a variety of commercial and residential projects for offices located in Maine, New York City, Philadelphia, and Boston. The focus of his work has been in the single-family and multi-family residential markets, from public funded, affordable housing, to high-rise luxury condominiums. He recently completed his residence in Maine where he incorporated lessons learned in order to reduce the buildings energy use and carbon footprint.
So the value of a Passive House is clear and evident.
Now what is the client advantage of creating this Design Build—and what does this really mean?
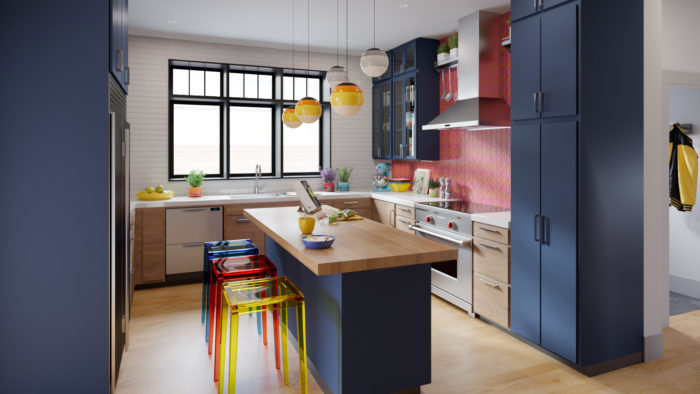
WHAT IS DESIGN BUILD?:
Design-Build is a home design and creation model that stresses single-source accountability with the creative design, planning, and remodel executed start to finish by one single entity or firm. Here at New England Design & Construction we specialize in Architectural Design Build with a focus on sustainable high end and luxury home remodels for clients across Boston.
Design Build is patterned on the time-honored concept of the Master Builder of old whereby a single individual or team was responsible for all design and building—from beginning to end in the creative process. This has been the fundamental role of an Architect for thousands of years prior to its relegation to a mere designer in the mid 1800s. (But this is a story for another time).
Design-Build is turned to by professionals, families, and individuals as the cutting edge of efficiency, aesthetics, practicality, and accountability when it comes to the design and remodel of a home. This approach packages architectural and interior design services with artisan-level building and remodeling services. This natural synthesis makes for a simple, efficient, and accountable creative process followed by a streamlined and responsible execution process–reducing cost, time of execution, and client stress throughout. In the Design-Build modality, the client is dealing solely with one fully accountable firm. This is a beautiful thing.
New England Design and Construction does Architectural Design Build with a specialty focus on sustainable luxury homes across Boston.
We’ve recently compiled a Cost Guide to assist in both inspiration and practical knowledge of home design and remodeling costs for each aspect of a home—from home offices to master suites and custom kitchens. I’ve provided this for use here:
www.nedesignbuild.com/boston-remodeling-cost-guide/
I hope this is of help!
I’m passionate about the subject and the positive impact such an innovative revolution can potentially have on our earth.
Love,
David Muniz Supple
Refs:
Passive House Explained in 90 Seconds
https://blog.passivehouse-international.org/first-passive-house-wolfgang-feist/
https://blog.passivehouse-international.org/first-passive-house-wolfgang-feist/
