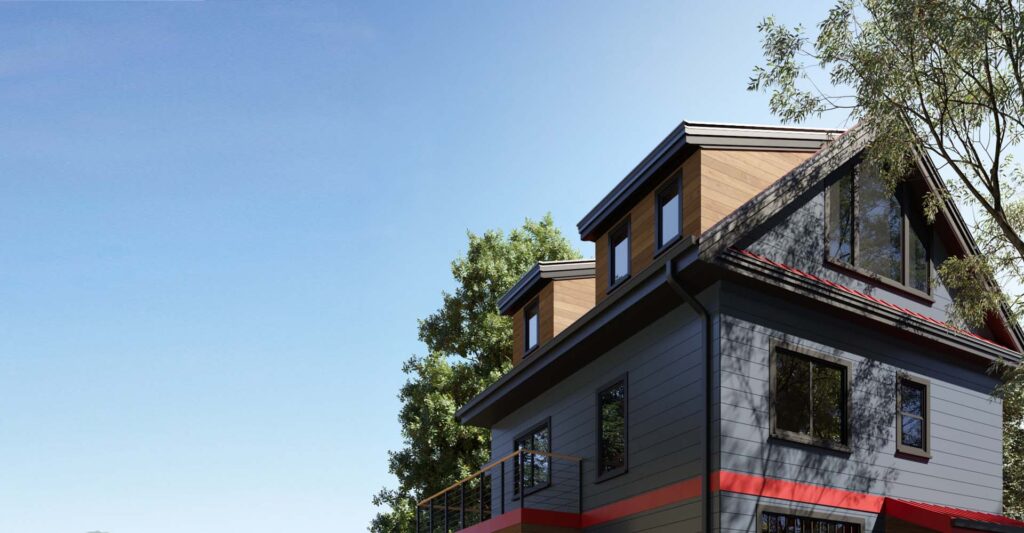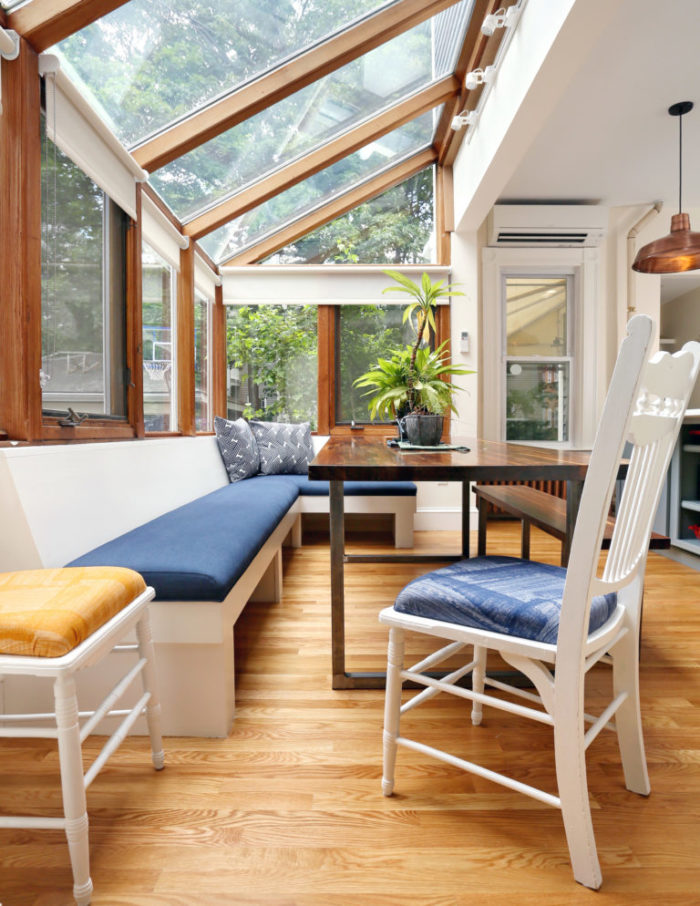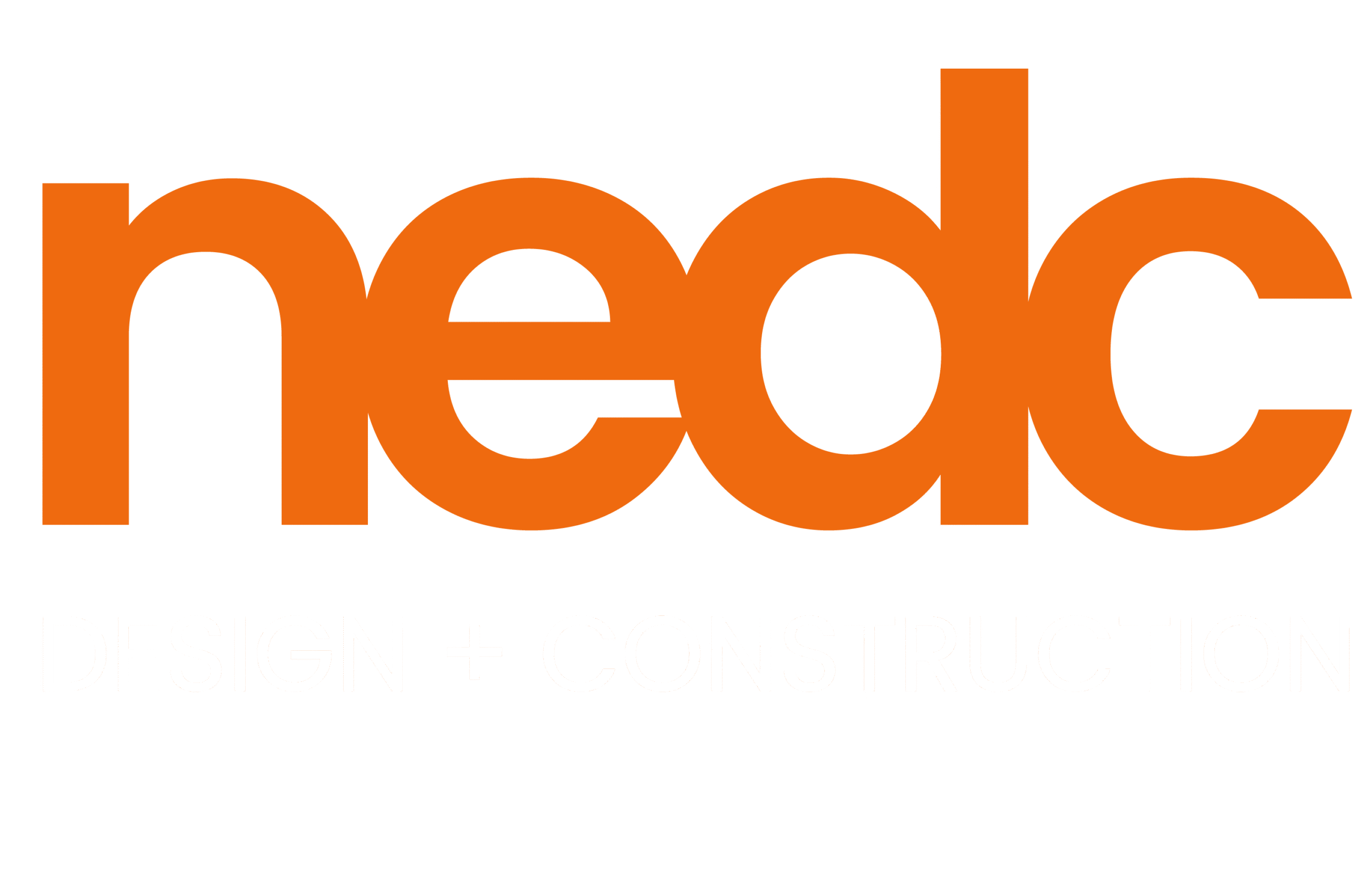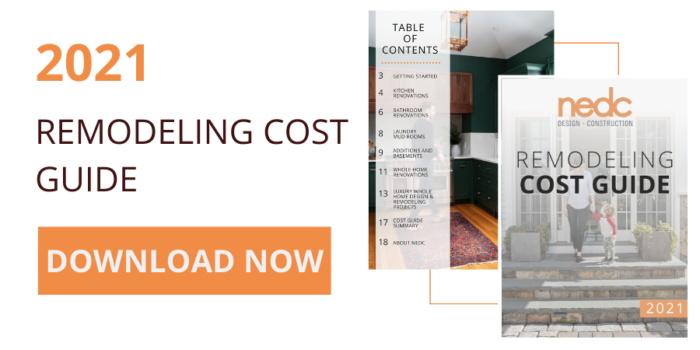Boston Passive Home Remodeling: The Green Renovation Trend Explained


By now, most people know someone who has done a green remodel or at least has heard phrases like “passive home remodeling,” “green renovation,” “sustainable construction,” “eco-friendly building materials,” or even “energy-saving tech.” All of these concepts are trending right now, but what exactly do they mean, and why are Boston homeowners eager to incorporate them into their homes?
What is Passive Home Remodeling?
When you think of the phrase “passive home remodeling,” you might imagine a home with a few solar panels added to the roof or perhaps well-fitted and insulated windows, doors, and walls that enable the home to retain its temperature. But did you know that there are actually official standards for what constitutes a passive home?
Passive Home Remodeling Certifications
PHIUS+ (Passive House Institute US) is the largest Passive Building Certification in North America. In fact, PHIUS certified 98% of all North American certified projects in 2017. It’s a strongly acclaimed and well-recognized organization because it offers excellent quality assurance and specific standards.
These standards are visible in hard numbers when it comes to energy use in the home. Passive homes require 90% less energy than normal homes and don’t require an air conditioner or heater. How is this possible? Everything relates back to how the building is constructed to harness heat from the sun, appliances, interior lights, and even body heat.
The Five Principles of Passive Home Remodeling
Passive home remodeling comes down to the design and construction of the home itself. According to PHIUS, the five principles of passive home remodeling are:
1) Insulation continuing throughout the entire building;
2) An extremely airtight building envelope to prevent the loss of conditioned air or the infiltration of outside air;
3) High-performance windows and doors that capitalize on the sun’s energy for heating during cool seasons and while minimizing overheating during warm seasons;
4) Balanced heat and air with moisture-recovery ventilation; and
5) Smaller air-conditioning systems.
Eco-Friendly Materials
It’s important to note that a passive home doesn’t necessarily mandate the use of eco-friendly building materials, but the two may go hand in hand. If you want to make your home both passive as well as eco-friendly in construction, consider using materials like engineered lumber, recycled decking, and reclaimed wood elements.
Smart Tech
Another component of sustainable renovation that touches on passive home building is smart tech. Smart tech enables you to lower your energy consumption by automating systems to only be active when you’re actively using them. Smart tech may be used to control a number of things in your home, including lighting, smart adapters, and power strips that don’t suck energy when your electronic device isn’t in use, as well as smart sprinkler systems, and more. All of these devices help you to reduce your energy consumption (and water usage) even further.
Benefits of a Passive Home
Because building a passive home often requires foundational changes to the home’s basic design, insulation, and materials, it does require a significant monetary investment. If you have the ability to make that investment, however, you’ll enjoy several dividends.
Monetary Benefits
Of course, the first benefit you’ll enjoy is monetary. As stated above, passive homes are designed to use 90% less energy than normal homes, so your monthly utility bills will be significantly reduced. Additionally, your financial outlay on the upkeep and maintenance of systems like your HVAC will markedly decline as passive homes don’t require air conditioners or heaters.
Additionally, you may be eligible for tax incentives and/or financial aid while conducting your passive home remodel. As public policymakers seek to build a sustainable future by reducing the carbon footprint of homes, they are offering certain incentives like tax credits for home builders and other programs. Check federal and Massachusetts state guidelines for details.
Improved Comfort
Another great benefit of living in a passive home is the superior comfort. Even when weather conditions fluctuate to the extremes, your home will retain a balanced temperature due to the airtight construction, excellent insulation, and well-designed airflow. But this doesn’t mean your air quality is stagnant. Improved ventilation designs also mean that you’ll enjoy a constant stream of fresh air–increasing the overall air quality as compared to a standard home.
In turn, this improved air quality means improved comfort and ease of living. For example, allergens are reduced, making seasonal allergies less of a struggle. Additionally, passive homes are known for their quiet, serene atmosphere due to the improved insulation. Because of the careful construction, they are also more likely to have better longevity and need fewer structural repairs. Bonus points: some passive homeowners and builders even report that their houses require less cleaning!
A Sustainable Future
And of course, the big payoff is that passive homes contribute to a sustainable future for yourself and your world. A passive home is a responsible use of materials and energy sources and enables you to be more of a steward and less of a consumer of the earth.
Why Boston Homeowners Can Benefit from Green Remodeling
Everyone can benefit from a green remodel, as can the earth we inhabit. That said, homeowners in Boston are particularly drawn to the benefits of living in a passive home because of the marked temperature fluctuations throughout the year. Winters are cold and wet while summers are hot and sometimes muggy– living in a home that maintains a balanced temperature and excellent air quality is not only monetarily smart but also very comfortable.
NEDC Passive Home Project Brief
Ready to see what a true passive home looks like? Check out this ongoing NEDC remodel in Somerville, MA. The owners had an existing two-and-a-half-story home and wanted to convert the building into a single-family residence while also redesigning the structure according to Passive House International US standards.
The extensive nature of the remodel and the unique eco-friendly design considerations placed this home in the upper tier of renovation costs (1-5 million) and resulted in a stunning custom home design crafted according to the homeowner’s tastes that is 90% more energy-efficient than a standard home. For more details, check out the project and its benefits here.
Where to Start if You’re Thinking of Going Green
It’s important to note that not every contractor knows how to build a passive home. Passive home construction follows a unique set of principles and therefore requires specialized knowledge. Ready to discuss your project goals? Let’s talk!

