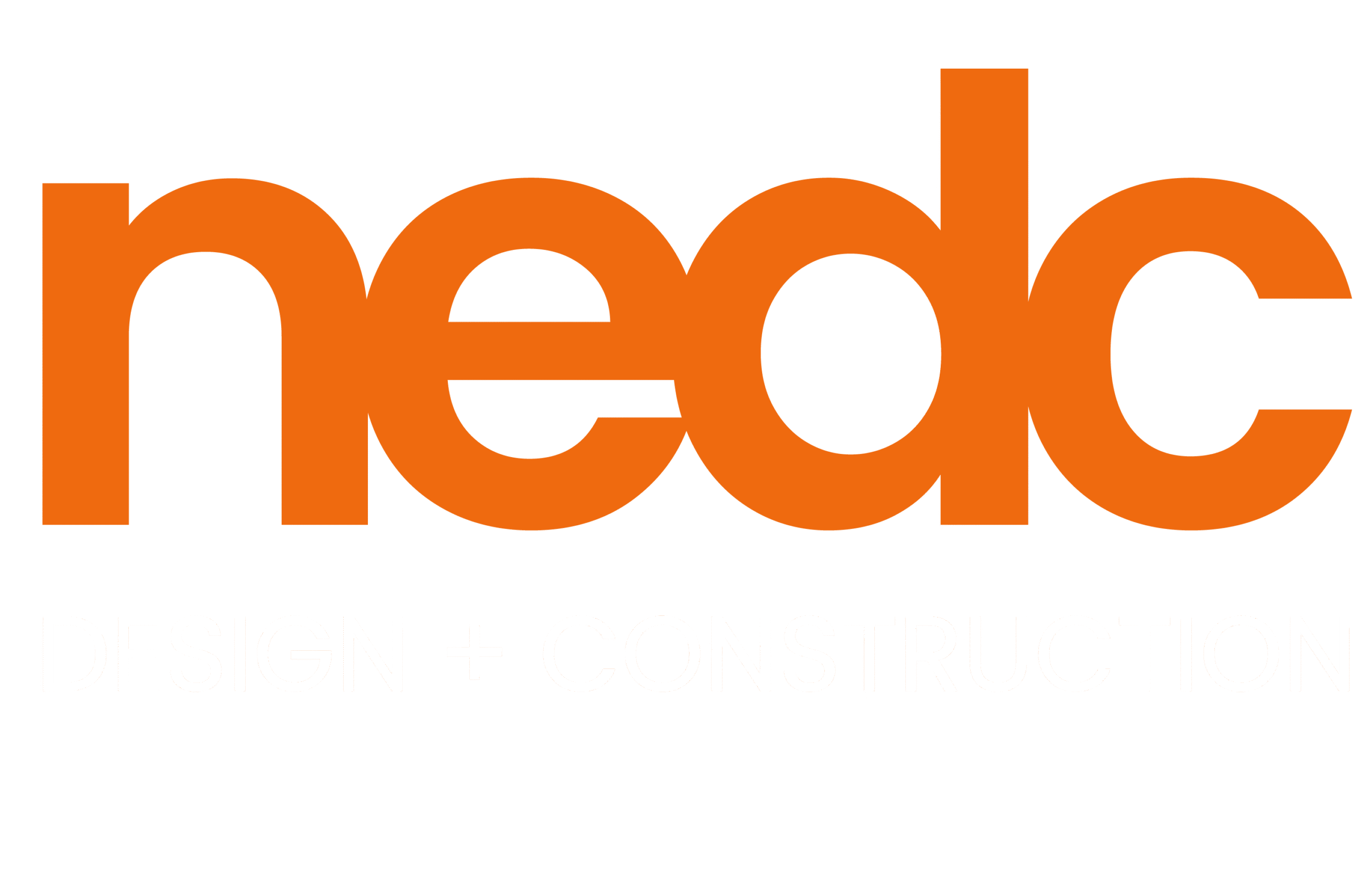Our Favorite Features for Your Boston Kitchen Remodel

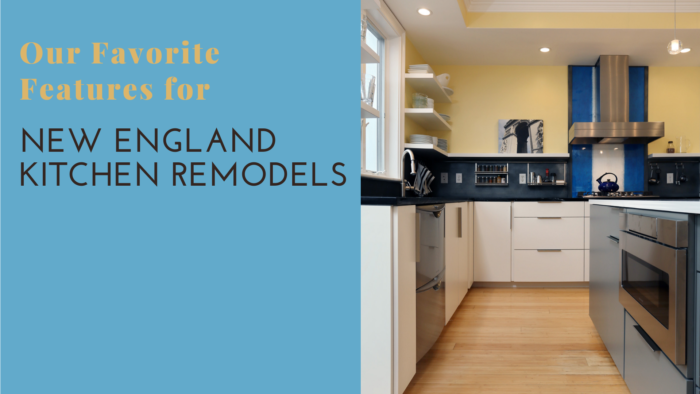
Our Favorite Features for Your Boston Kitchen Remodel
Remodeling your kitchen and don’t know where to start? In this post, we’ll take a look at some of our favorite kitchen features to help you get the ball rolling!
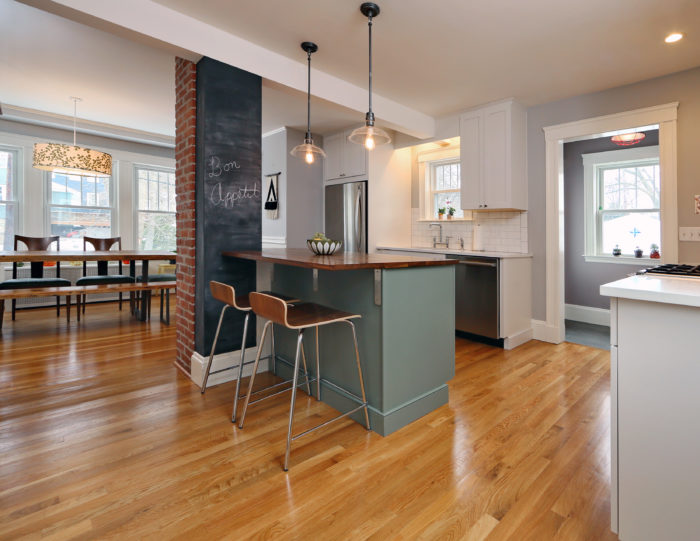
The importance of kitchen design
Given how integral a kitchen is to the design of a home, focusing on the architectural design of a space allows for a foundational canvas that can define the rest of your kitchen.
Modern kitchens are more than just a place to prepare meals. Kitchens are used to eat, hold family meetings, get ready for the day, and much more. To leverage your kitchen to compliment your lifestyle a small, closed off kitchen simply won’t cut it.
For most families, a modern, well-designed kitchen means designing their kitchen around an open floor plan layout.
Your kitchen’s canvas
Open floor plans leverage space to deliver a kitchen that’s both beautiful and functional. Often seamlessly matched with a larger living space and dining area, open kitchens can integrate additional features along with furniture such as a large dining table and bar seating. Some even include breakfast nooks for a comfy space to relax in the morning!
These spaces work great because they create functional space without adding square feet to your home. This means even if your home is taking up your entire plot or you don’t want to build an addition, you can make your home feel larger and more spacious.
Other advantages of an open floor plan include:
- Natural light can more easily pass through the space, leading to a brighter, happier space.
- Socialization is encouraged with a more conversational layout. Great for entertaining!
- Vision is expanded, allowing you to see what’s going on through the space. No more running to the next room to see what the kids are up to while cooking dinner.
- It simply looks amazing. The additional space lets your luxury features shine in the best possible light.
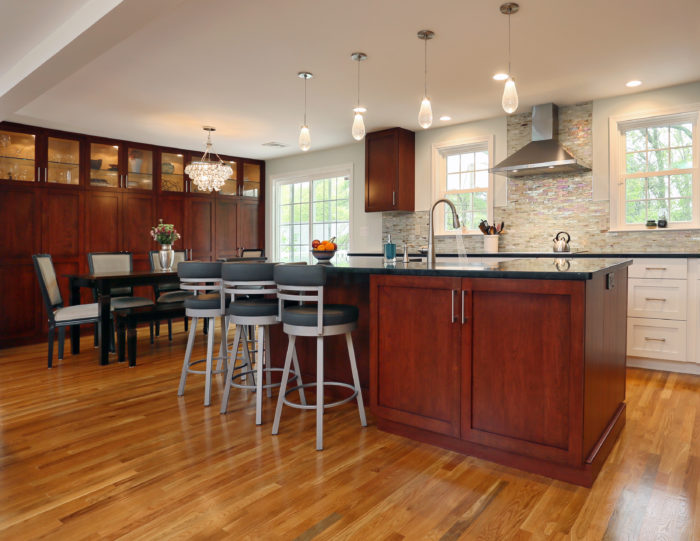
Kitchen islands
A multi-function kitchen island is a great way to add functional space to your kitchen while adding a visual layer to distinguish your kitchen within the open layout. Generally custom made to your kitchen, these islands can be made to fit any unique space!
Many homeowners like utilizing at least a portion of the island as bar seating for quick meals or a makeshift workspace.
Plus, kitchen islands are a great opportunity to add other appliances and features like an additional sink or storage cabinets and drawers.
Appliances
Once you’ve developed a space to your liking, integrating appliances you will come to depend on is the next step. Some appliances to think about when planning your kitchen remodel include:
- Refrigerators
- Ovens, including double ovens
- Dishwashers
- Microwaves
- Specialty appliances, such as a wine fridge or beer kegerator
Most of the time with appliances, you get what you pay for. But there is more to appliances than just purchasing a top-of-the line unit. Below, we’ve listed some things to consider when choosing appliances for your kitchen remodel.
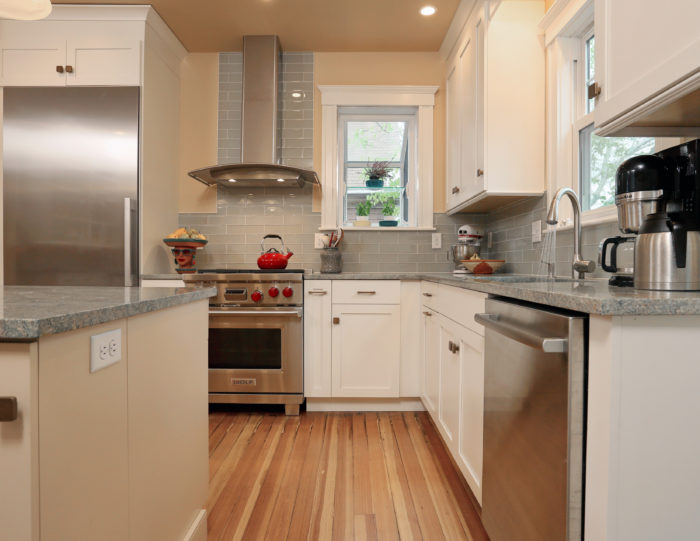
Built-ins
Built directly in line with your cabinets, built-in appliances are an oft-recommended way to integrate appliances into the home. They allow for a more sleek and clean appearance, and are also highly customizable.
Some homeowners decide to have appliances retain the cover of their cabinets, creating a completely succinct look. Others choose to keep the material of the front of the appliance the same, creating a nice contrast to your kitchen.
Smart kitchen appliances
What a world we live in! As the home has been transformed by technology, the buck did not stop at your kitchen door. Many kitchen appliances can now be controlled by your mobile device or home assistant, such as Google Home, Amazon Alexa, or Apple HomePod.
With smart appliances, you can check the temperature of your oven from across the room, ensure you did not leave the oven from across the world, and see what’s inside your fridge without even opening it.
These all make your life more convenient, but also your home safer and more energy efficient.
Energy Star
Boasting higher performance and greater efficiency, energy star appliances are a must for any modern kitchen.
Your appliances are the engine that motor your kitchen. Choosing an energy efficient option for your kitchen remodel will save energy and help you run a more efficient space. In fact, Energy Star appliances have to meet the EPA’s standard of efficiency, reducing energy usage by up to 50%. Not only is this good for the environment, but it’s good for your wallet, too!
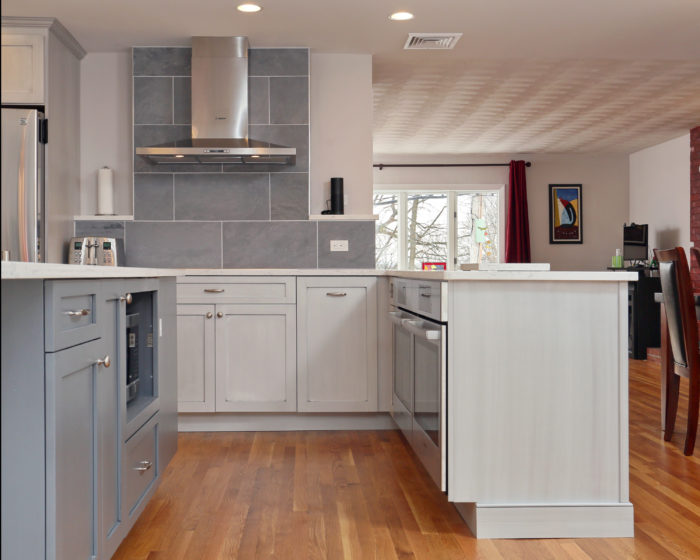
Double ovens
If you’ve ever hosted a Thanksgiving dinner, you know the struggle of trying to prepare multiple dishes at once. With a double oven, this is possible as you can have to dishes cooking at the same time with completely different temperatures.
Double ovens come in a variety of sizes, including ones that require the same amount of space as a single oven, meaning most any kitchen has the space!
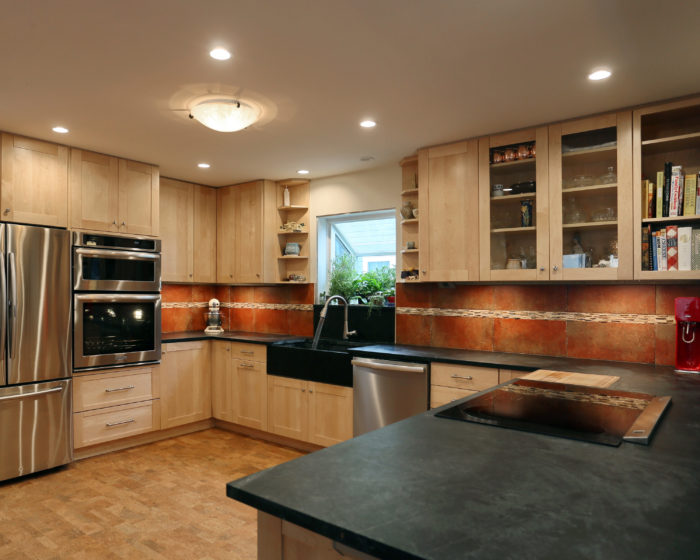
Farmhouse sink
You likely use your sink more than any other feature in your kitchen. In addition to looking beautiful, shouldn’t it provide you with enough space, too? With a farmhouse sink, both are possible!
Farmhouse sinks are large sinks that usually feature exposed front edges and a separate faucet unit. These sinks were initially used due to their easy installation, large capacity, and versatility, and are qualities that stay true today (albeit with a more modern and classy appearance).
These sinks look great with most countertops and add a bit of rustic charm.
Radiant heat floor
When you wake up on a freezing New England January morning and are making your morning pot of coffee or cup of tea, nothing is better than a radiant heat floor! With radiant heat floors, heat emanates from the floor, leveraging gravity to give you a warm kitchen. Radiant heat floors work great in bathrooms, too!
In addition to the cozy warmth radiant heat flooring provides, they are better for your health. Instead of forced heat, which pushes dust and debris around your home, radiant heat comes from below, keeping the air quality in your home superb.
See how kitchens can transform your home
New England Design & Construction helps you design and build the kitchen of your dreams. Whether you already know the exact space you want or you need help refining your vision, we can help. Our architectural design process is designed to be inclusive — we want you to love the process of having your home remodeled as much as the finished result!
Learn more about our kitchen architectural design or contact us to learn more!
