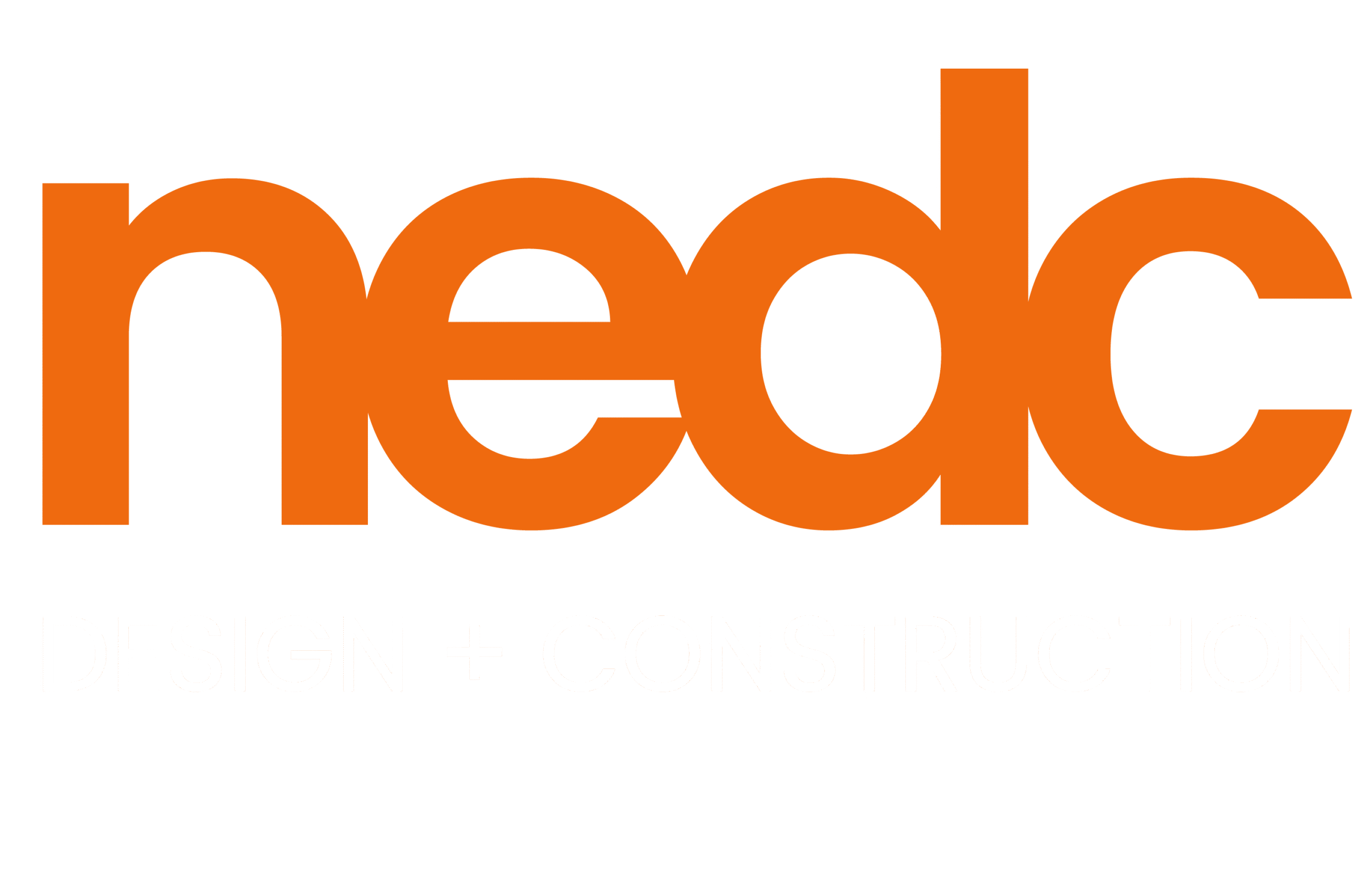5 Ways to Improve Your Home Through Architectural Design
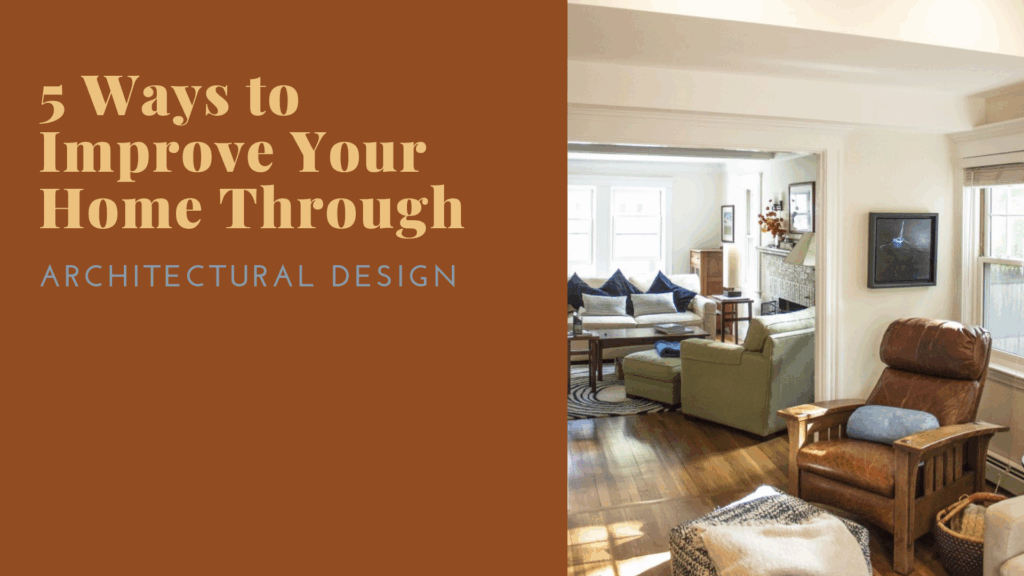
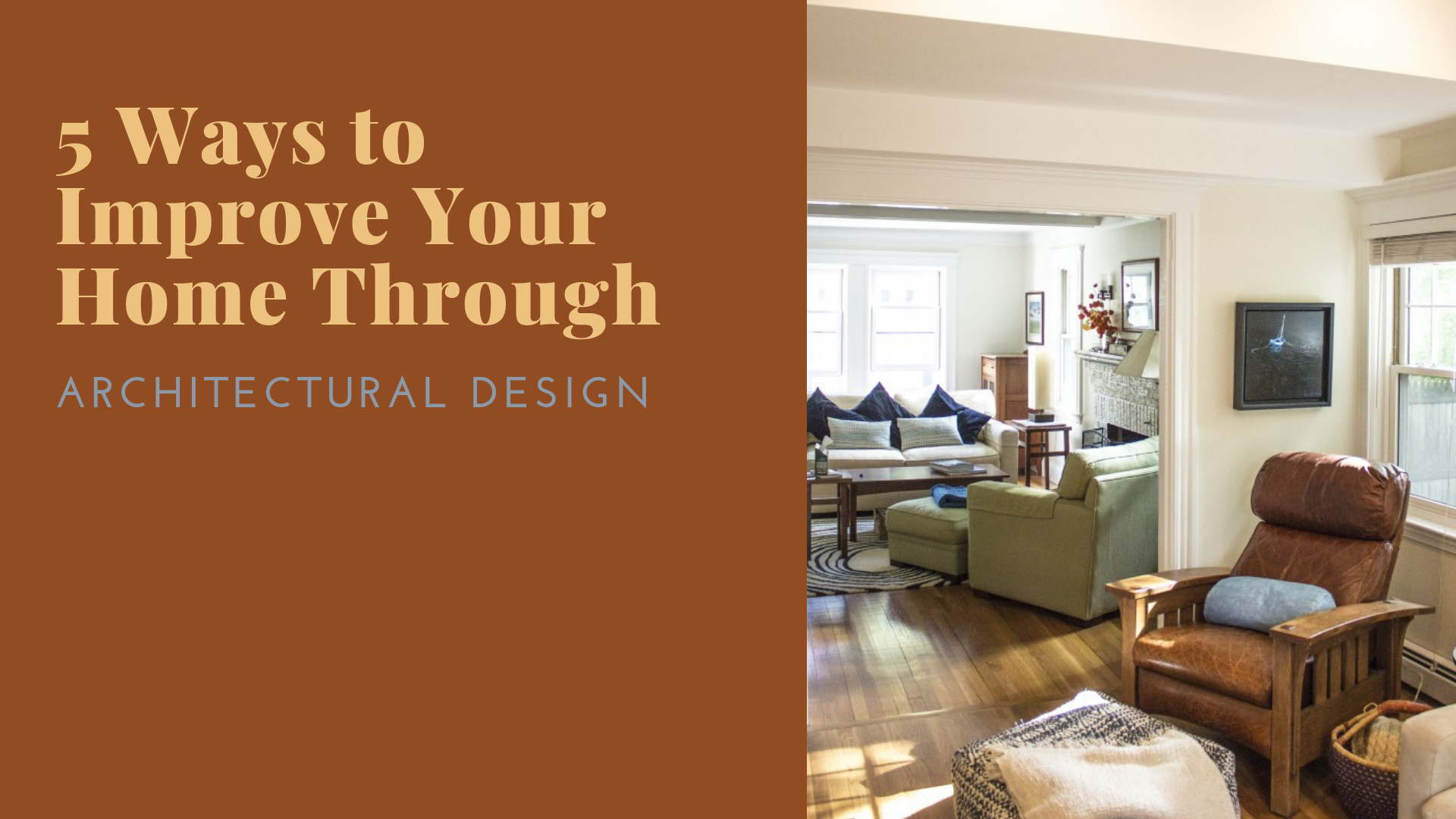
Improving your home through architectural design means remodeling your home with a focus on beauty, layout, and function.
Our philosophy is that the best spaces are built when the design-build process begins with experienced award-winning architects and architectural design. This starts the foundation of a successful project and is the first piece in the puzzle that guides the remodeling process all the way through to completion.
In this month’s post, we’ll take a look at 5 ways to improve your home through architectural design.
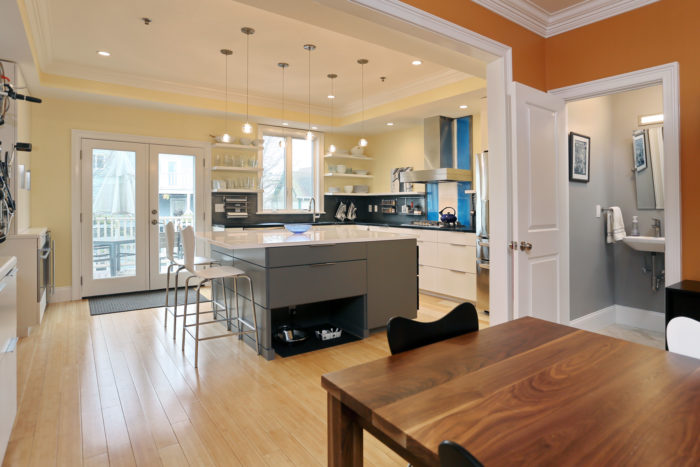
1. Update the layout
One of the key ways to improve a home through design is updating the layout. For the commonly cramped homes in New England, this means opening up the circulation of the home through design.
This often manifests itself as open floor plan kitchen designs. Imagine combining your kitchen, dining, and living rooms into an open layout.
How this is achieved depends on the unique home and situation. Some homes may require us to knock down a couple of walls, while others may need a complete re-working of the entire layout of the house. No matter the difficulty, most Boston area homes are almost immediately improved with a layout update.
Be it a large get-together for Thanksgiving or a night at home with the family, open floor plans will greatly improve your day-to-day life.
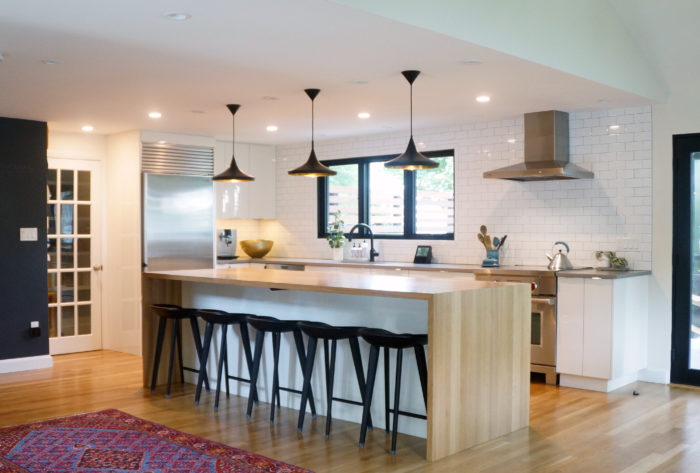
Open floor plan tip: create well-defined spaces
One crucial part of the layout planning process is maintaining defined spaces even as you create an open area. While you don’t want these divisions to be obvious, when done tastefully you’ll understand the divisions without actually noticing them.
Some examples of this include:
- • Changing the height of the space, such as adding steps up to the kitchen from the living room area.
- • Adding a countertop or kitchen island that will provide function in addition to adding a level of definition.
- • Using interior design and the furniture, decorations, and decor of the room. Even carpets can provide an excellent way to separate spaces!
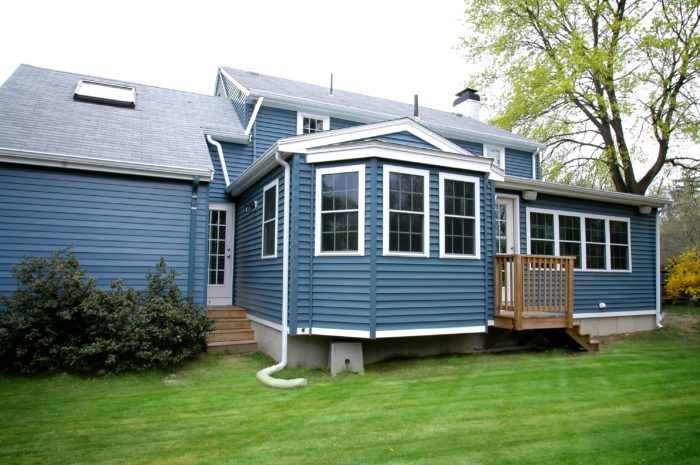
2. Add space through a home addition
While design is the single best way to improve the livability of a home, sometimes you may just need to add a little space, too. Home additions make this possible.
When you add space as part of a larger redesign and remodel project, you can do so in the most efficient and effective way possible. Some different home addition possibilities include:
- • Adding space to a specific area of your home: Many people think that the only way to add onto a house is through adding one or more new rooms. In fact, adding space to an existing room so you can make them larger and more livable is extremely popular and effective.
- • Adding a single room: Adding just a single room is still a great option when working with an experienced and talented team of architectural designers. When you work with a good remodeler, they’ll make sure to seamlessly integrate the design into the existing structure of the home so it looks like it has always been there.
- • Adding a new section of your home: This can be done either through a multi-story addition or a whole new section of your home. A fundamental reworking of your home allows for the space to be utilized in an effective and efficient manner, improving the capacity, design, and layout.
Borrowing space
If you feel like you have enough space, but it’s not being utilized correctly, then borrowing space may be the perfect solution.
“Borrowing space” simply means moving a wall in or out of one room to give the neighboring room additional space. For instance, taking space from a large living room to make a bedroom or office larger. It could also mean adding a room (usually a bathroom, closet, or sunroom) in a large room that doesn’t need all of the space it has.
Since houses were designed with different needs and limitations in years past (and old homes are the norm here in the Boston area), we see this quite often and love doing it!
3. Utilize materials you love
One of the best parts about architectural design is that you can put the things you love into your own custom space. One way to do this is through the use of unique materials.
Some places in your remodel that can utilize different materials include:
- • Flooring (many different types of wood, tile, and carpet)
- • Kitchen countertops
- • Cabinetry
- • Built-ins
- • Backsplash
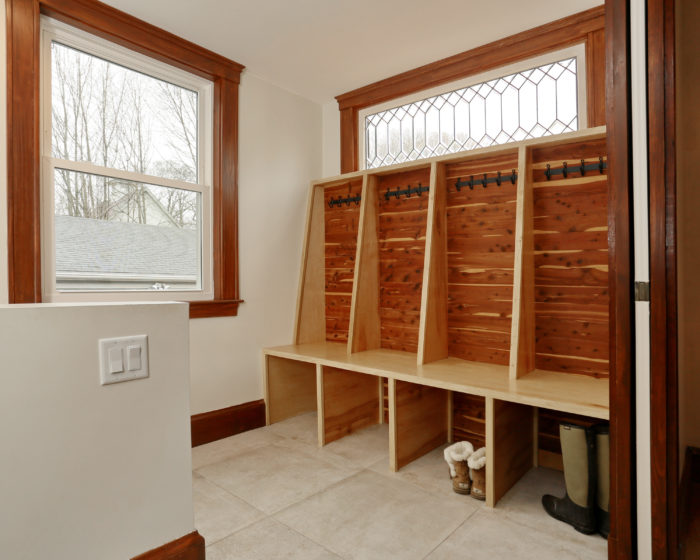
4. Focus on unique & interesting features
When redesigning your home, you’ll have the opportunity to integrate features into your home that will fit perfectly into the new design. They’re also a great way to show some personality and have items in your home that you’ll use and love every day.
Some of our favorite home features include:
Home appliances
While home appliances are there to serve a functional need, they’re also an undeniable part of the look and feel of your home. They’re also one of the most used parts of your home daily, so making sure you like and want to use them is an important part of any design and remodel process.
Depending on the design you go with, you can build spaces specifically designed for the appliance you’ve chosen or install built-in appliances that match your cabinets.
Built-in features
Built-ins allow for custom features that blend into the design of your home. They also allow you to take advantage of uniquely sized areas of your home to place storage and other household items.
Other benefits of home built-ins include:
- • Definition: Built-ins help define space in a room. As discussed above, this is particularly important in open floor plan layouts.
- • Safety: Since they’re generally built into the home, they’re safer than freestanding options.
- • Unique to your space: Custom pieces mean that you can fill unusable space with storage or have a bookshelf that has the exact amount of coverage you’re looking for. No more searching furniture stores for storage solutions or bookshelves that look good and fit your space.
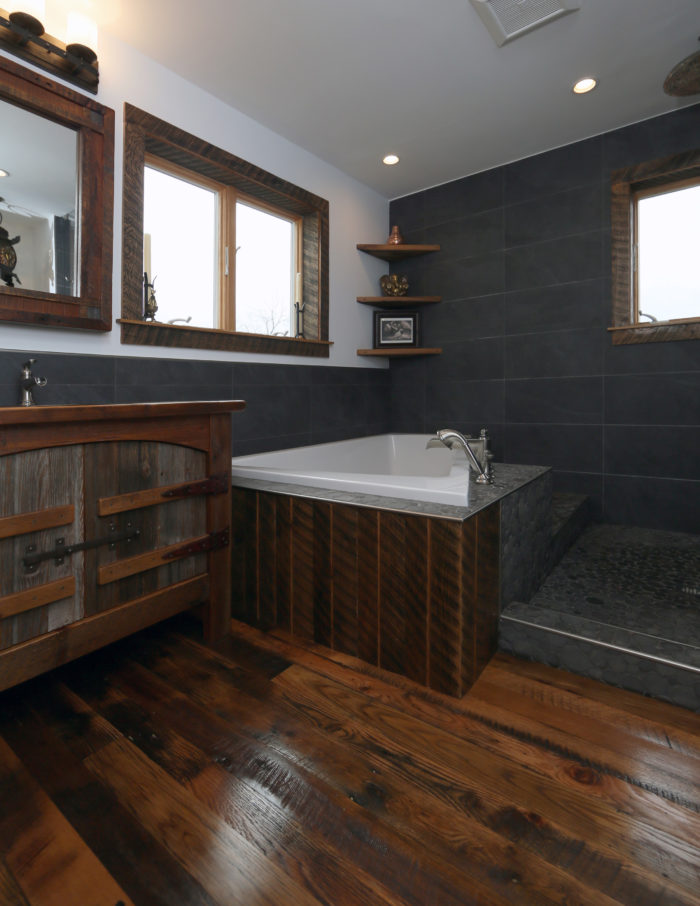
5. Customized bathroom features
We see lots of homeowners looking to build a bathroom that is spa-like and relaxing. Some of the favorite features we’ve seen include:
- • Oversized tubs: Big soaking tubs are a feature you can build an entire bathroom around. Tubs come in all different sizes and types, with garden soaking tubs, jacuzzis, and clawfoot tubs as the most popular.
- • Two person showers: These are showers large enough to fit two comfortably. A luxurious feature that’s a huge plus for getting ready in the morning.
- • Double vanities: Large vanities are great for couples, allowing each partner to have their own personal bathroom space.
Improve your home through design
New England Design and Construction takes an architectural design-centered approach to home remodels. We take our clients’ many unique visions and apply our expertise to create unbelievable spaces.
We tackle the entire process ourselves to ensure a smooth and efficient process. Our architects take center stage during the remodeling process, ensuring that their designs can be built on-time and on-budget.
Contact us to learn more about how we can help build the space of your dreams through architectural design.
