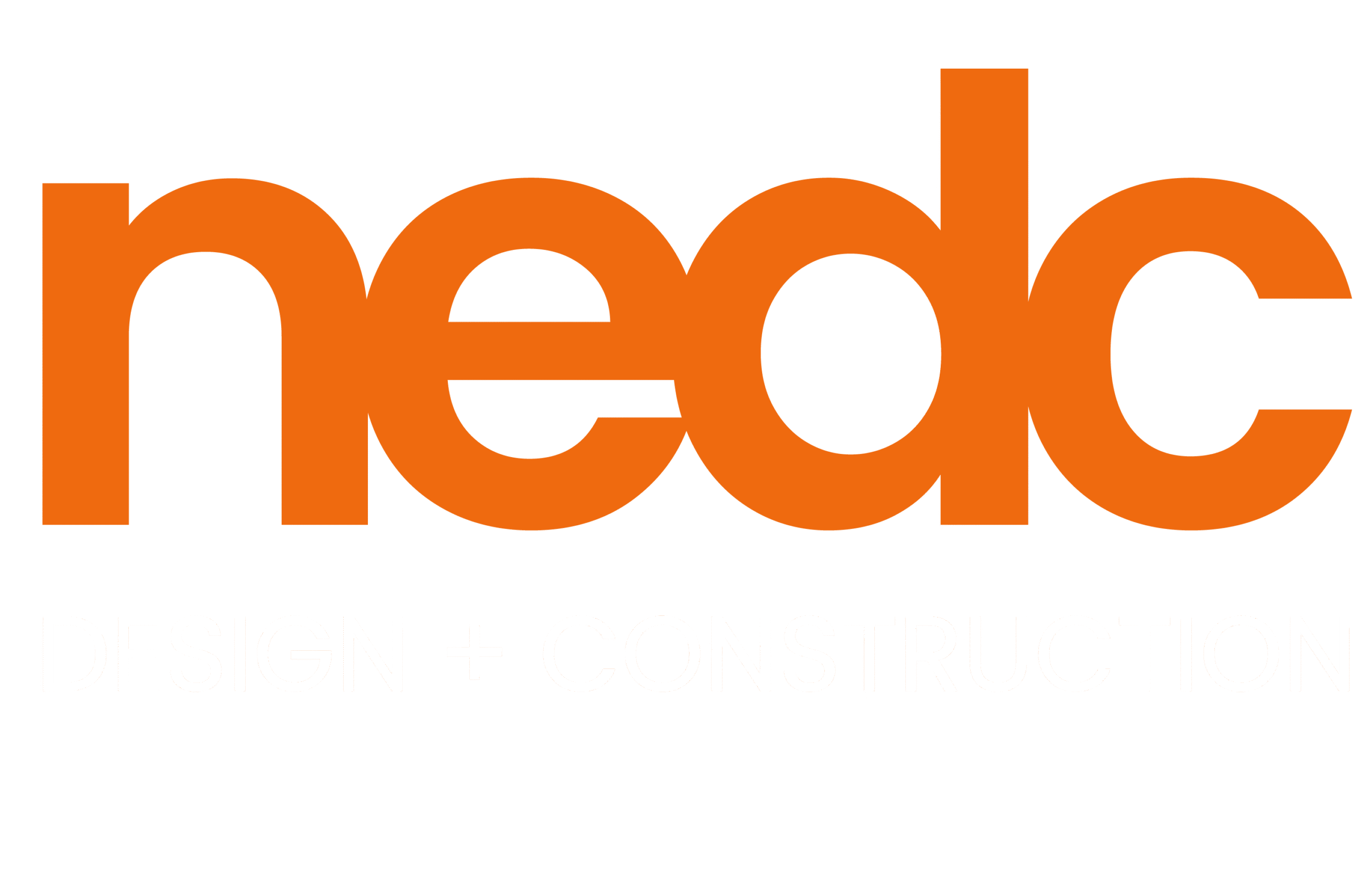What You Need to Know When Planning a Boston Home Addition


Have you decided to undertake a Boston home addition project but are unsure where to start? We can’t say we blame you! Home addition projects can be complicated, and it can be difficult to turn your vision into a finished product on a timeline that makes sense for your family.
Visit our home additions page or contact us with any specific questions on home additions in the Boston area. We’re always happy to chat!
Have a reason for adding your home
Whether it’s an ever-growing family or simply just wanting more space to entertain, we’ve seen lots of reasons why homeowners are adding onto their home.
A home addition is a great way to stay in a neighborhood you love, even if you’ve outgrown your house. Additionally, given Boston’s competitive real estate market, homebuyers will purchase an imperfect house in a neighborhood they love with plans to complete a home additions to make the space work.
Some common reasons we see include:
- • Expanding the space in their kitchen
- • A new master suite
- • Additional bedrooms for new family members
- • More living space, including family room additions
- • Building an in-law apartment space
- • Garage additions
Remember, when undertaking a home addition you can either add space to existing rooms to alter the layout of your space, add completely new rooms, or some combination of both.
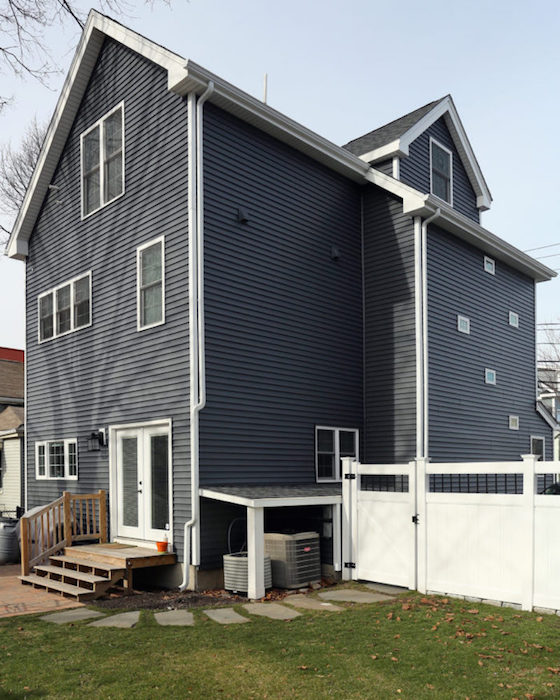
Determine your property line
Make sure you have the exact specifications of your property. This “plot plan” will…
- • Give you an idea of your limitations and allow for realistic expectations of the potential scope of your project
- • Help during the permitting stage of your home addition
Even if your property has a fence that a realtor or former homeowner said was on the property line, these are often not exact or are purposefully placed in an incorrect spot to make the property seem larger than it really is.
These plans, which generally the town keeps on file, will let you rest easy and ensure you’re not going against zoning laws or even building on someone else’s property.
Familiarize yourself with zoning laws
Knowing what you can (and cannot) do in your city and state will keep you from wasting money on plans that won’t work. Most cities in the Boston area have specific zoning laws that will need to be considered. Common issues include:
- • How high your new structure can be built
- • Proximity to neighboring property after construction
- • Proximity to the street and rear of your property after construction, also called “setbacks”
- • Historical concerns, such as limitations on exterior paint color or railings on roof decks
There are also often environmental concerns and neighborhood-specific restrictions that should be considered. While these are often a headache, they’re a reality that are best dealt with during the planning stage to avoid fines and unnecessary work.
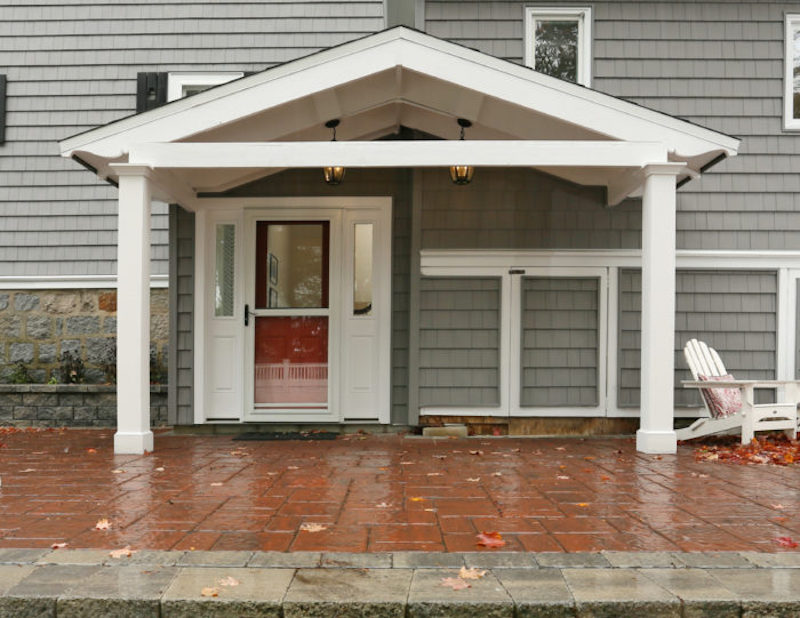
Speak to your neighbors
Assuming you are building your Boston home addition with the proper approvals and permits, you generally will not need your neighbors to sign off on a home addition (though in some neighborhoods you will actually need the neighborhoods approval). Either way, it’s good to talk with your neighbors and discuss your new addition anyway, particularly if the homes are very close to one another.
Bring up your plans with them and get their feedback. Even if you don’t ultimately change your plans due to their concerns, it will at the very least not take them by surprise, allowing them to feel like they are part of the process. Who knows? Maybe their concerns are something you can easily change, helping you avoid a conflict. Don’t let a solvable issue turn your relationship into a hostile one.
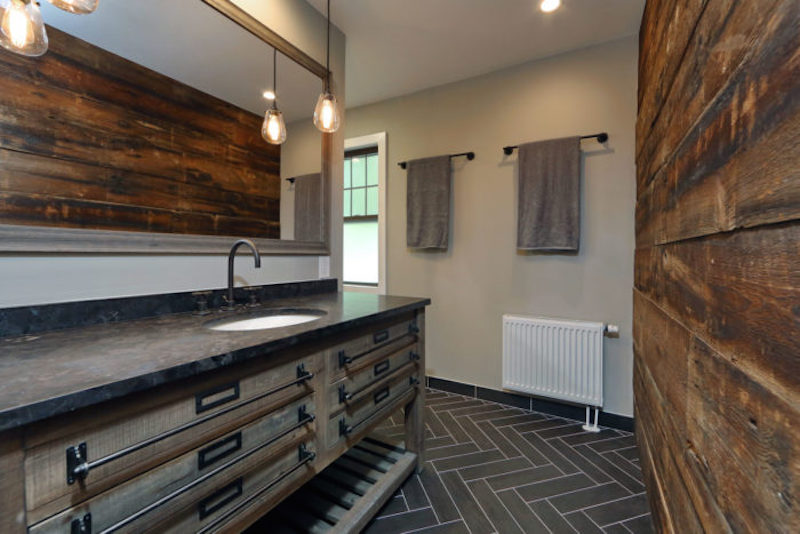
Home additions are not DIY projects
Trust us – we love getting our hands dirty and working on projects around our homes, too. But unless you are a certified and licensed professional, an entire home addition project is a massive project that’s best handled by a professional design-build firm.
Unlike a lot of home remodels that don’t affect the bones of your home, you will be substantially altering the underlying structure of your house with a home addition. This means knocking down walls, developing a foundation, and putting up walls. If this is not done properly, you could end up with a home addition that’s not structurally stable, presenting a dangerous situation for you and your family.
Professional design-build firms have years of experience with home additions, with the rolodex of sub-contractors they know will do a good job. This underlying relationship will also ensure subcontractors will show up on schedule and do a good, efficient job.
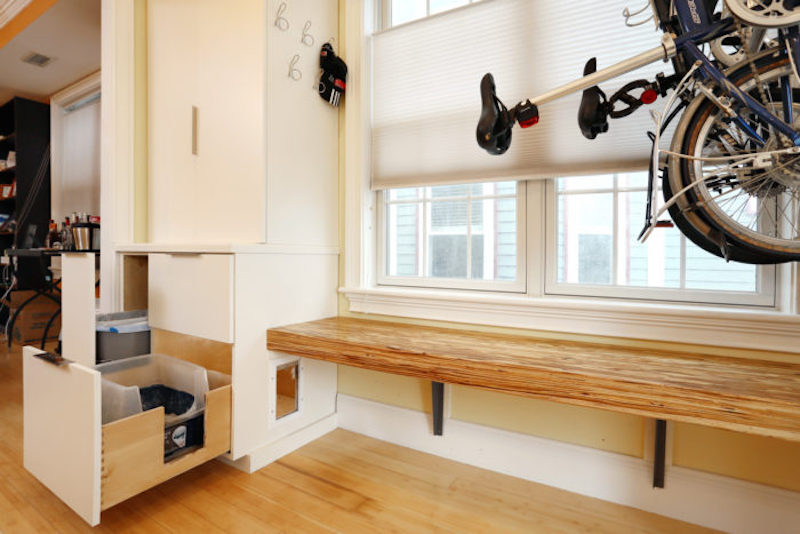
Find inspiration and consider what you want
Even though you shouldn’t go about a home addition on your own does not mean you shouldn’t be intimately involved with the project. This is your home, after all.
Consider what you want out of your space:
- • Why are you undertaking the home addition project?
- • How do you envision your family taking advantage of the new space?
- • Are there aspects that you like or don’t like of other people’s homes?
- • Is there anything that can be added to your home that would make your life easier?
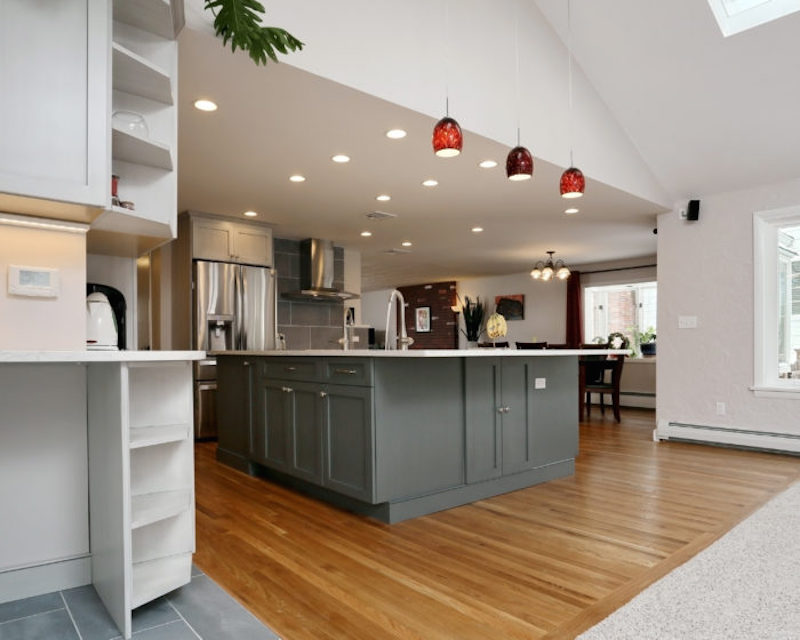
Partner with a design-build remodeler focused on architectural design
Partnering with a design-focused design-build remodeler will ensure your home addition goals are achieved in an functional and beautiful way. Any home remodeler you work with should have an architect on staff to help with your home addition layout, considering:
- • The functional needs for your new space
- • The aesthetic cohesion and brilliance of the addition
- • Your budgetary restrictions
- • The limitation of the material you choose
- • Possible issues that may pop up during construction
While home remodelers without an architectural-design focused philosophy may come up with great designs during the planning phase, these plans often fall victim to the limitation of the design. Good architectural design and remodeling means developing plans that actually work.
We’ll consider zoning issues, variances, and any historical considerations during the design process, addressing any hurdles immediately so we can accurately plan the timeline and budget of your project. Additionally, we’ll walk you through the zoning and variance process, filing permits on your behalf.
New England Design & Construction takes this architecture-lead approach and designs and constructs award winning spaces. We have years planning and building home additions that deliver on promises.
Learn More About Our Architectural Design Process
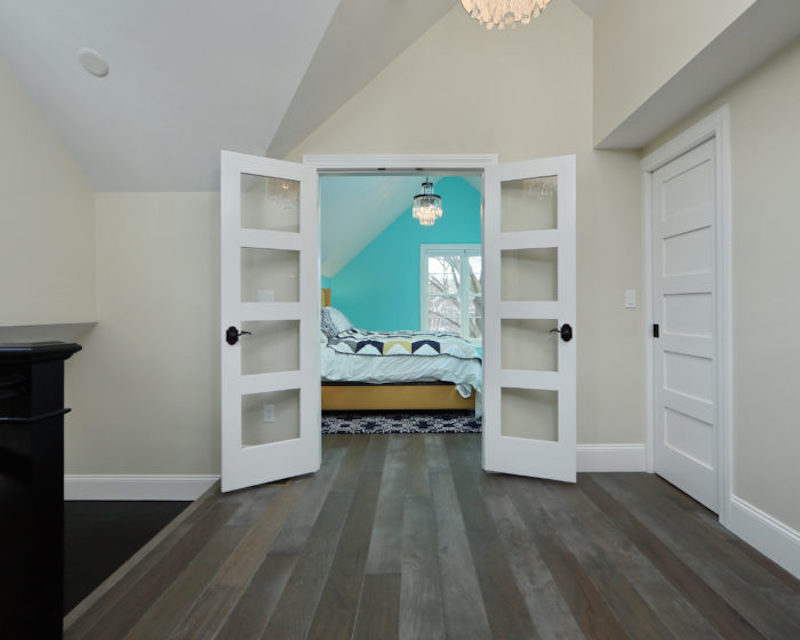
Consider your home’s value
Even if you have no plans to sell your home, the effect on it’s value should always be considered when undertaking any home improvement project, but particularly a home addition.
Generally, most home additions and remodels will always add value to you home. While with home remodels you are simply updating an old layout, set of appliances, or structure, with a home addition you will actually be adding square feet to your home, too. This is an advantage when putting your home on the market, as it may put your home onto the radar of homebuyers that may not have considered it before.
One option when building onto your home is adding amenities that are common in your area. This will make your home more competitive with other houses on the market. This could mean anything from adding onto your kitchen to allow for an open floor plan or even adding a master suite.
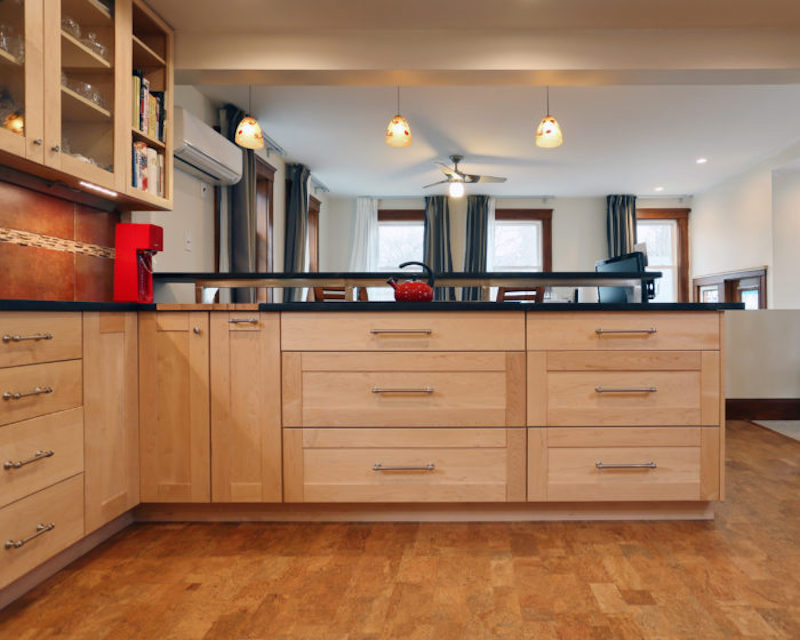
Make sure your design complements your current home
No matter what you do, make sure that your home addition compliments the rest of your home. For instance, while you may love contemporary style homes, making your home addition that style even if the rest of your home is in a transitional style will hurt your home’s aesthetic cohesion.
Any additional space should not just work as a standalone structure, but accentuate the existing features of your home, making it more livable and complementing your lifestyle even further.
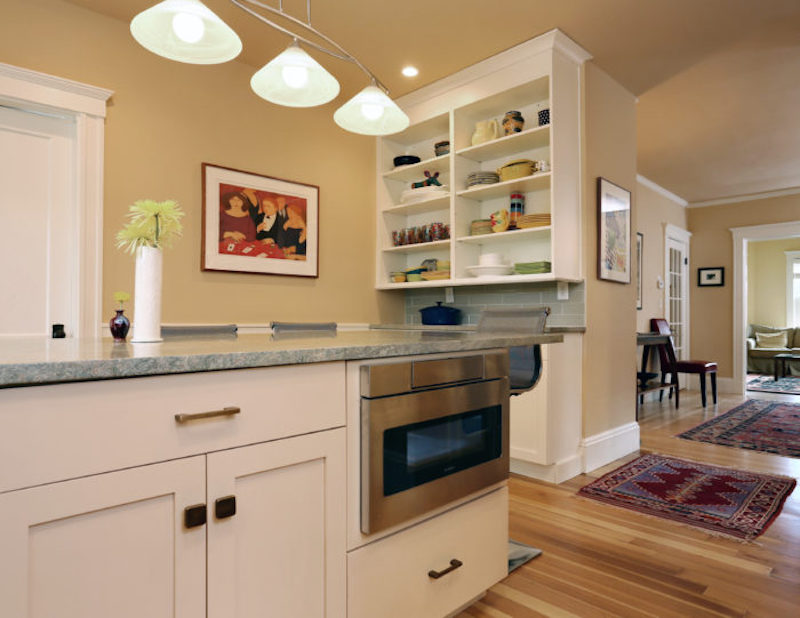
A remodel to complement the home addition?
Sometimes remodels in conjunction with home additions work great to help the fluidity of your space. While it would be great if all home remodels merged seamlessly with your existing home, it simply is sometimes not possible.
When you remodel your home at the same time as undertaking a home addition project, it allows your to make them both work for one-another immediately. This lets you take full advantage of the space, ensuring maximum efficiency and leveraging of design concepts.
Take a Look at Our Portfolio Of Boston Home Additions and Remodels
Ready to take the next step on your Boston Home Addition?
We work to ensure that your home addition is as beautiful in real life as it is when we plan it. Our architectural designers and remodelers know how to build spaces that are beautiful and functional, delivering on time and on budget.
Want to learn more about our home addition process? Contact us by calling (617) 708-0676 or learn more by visiting our Home Addition page.
