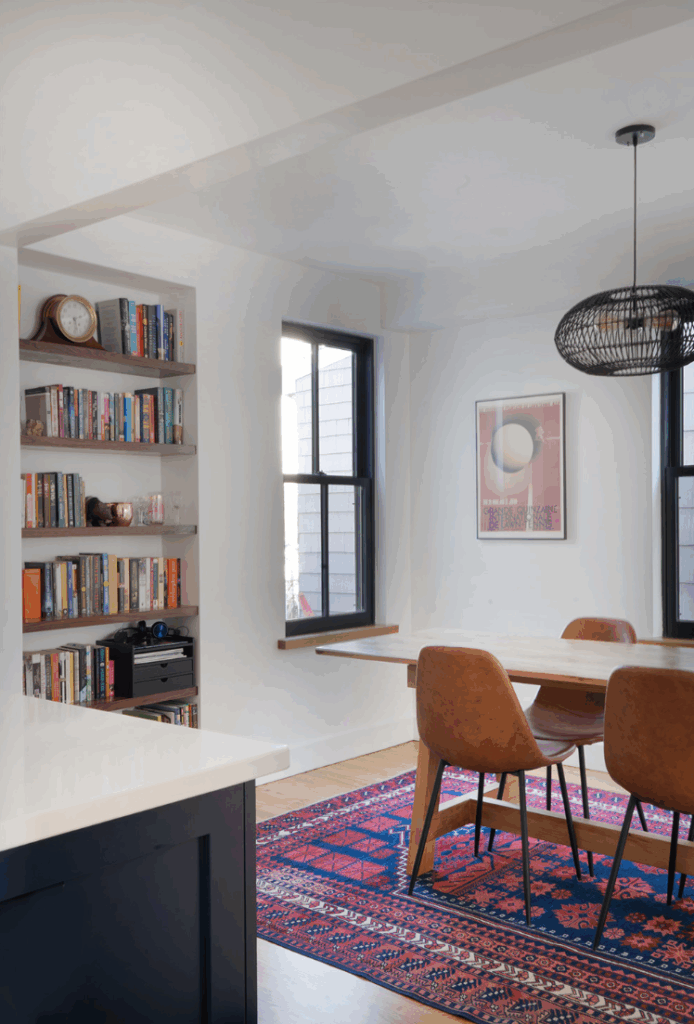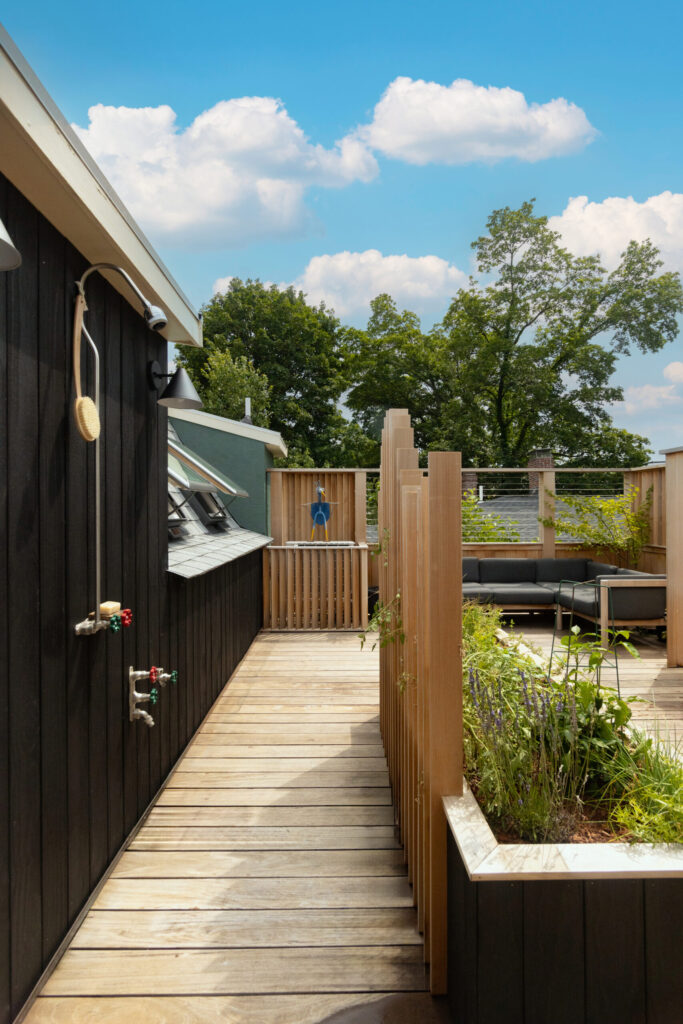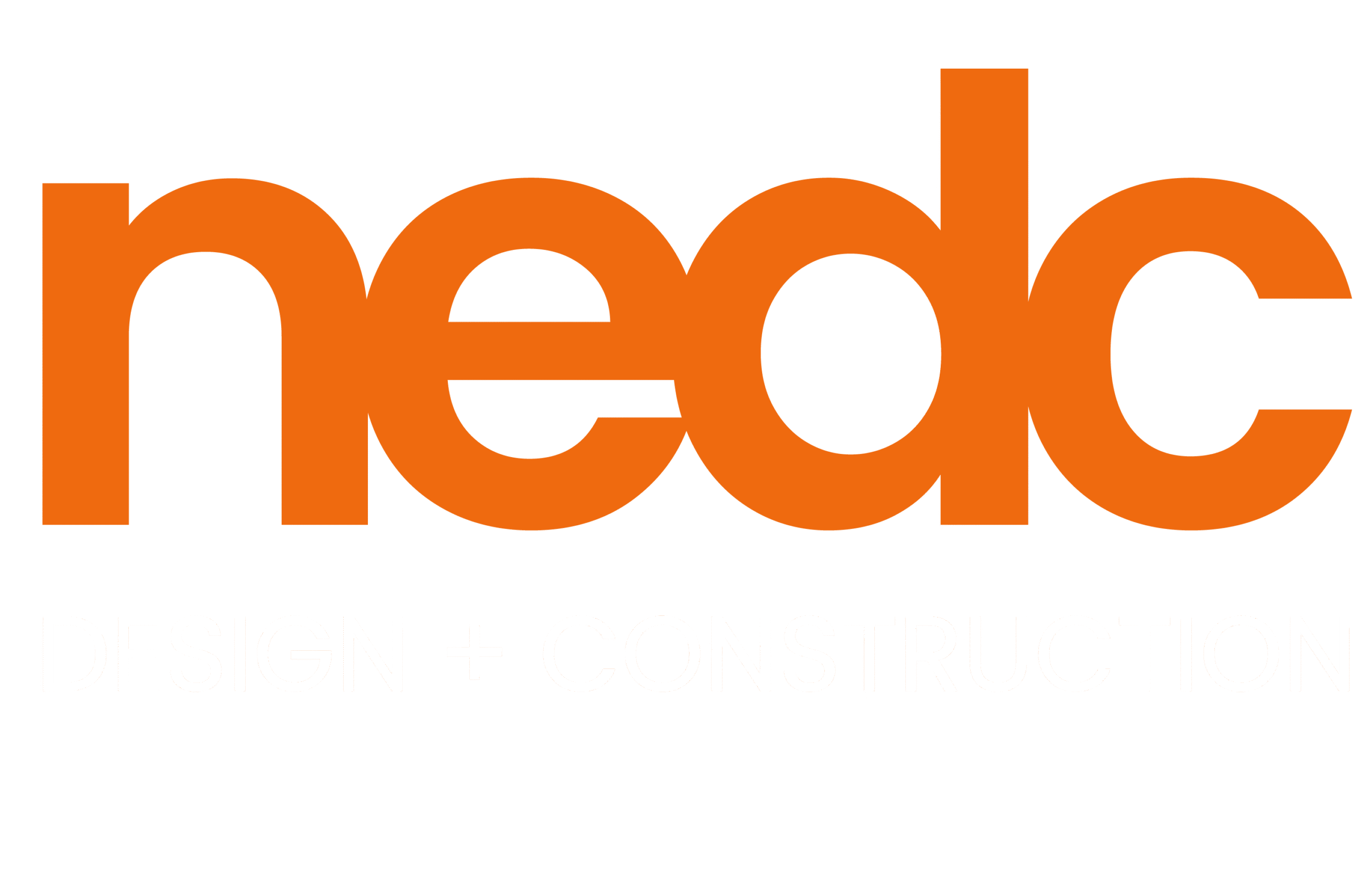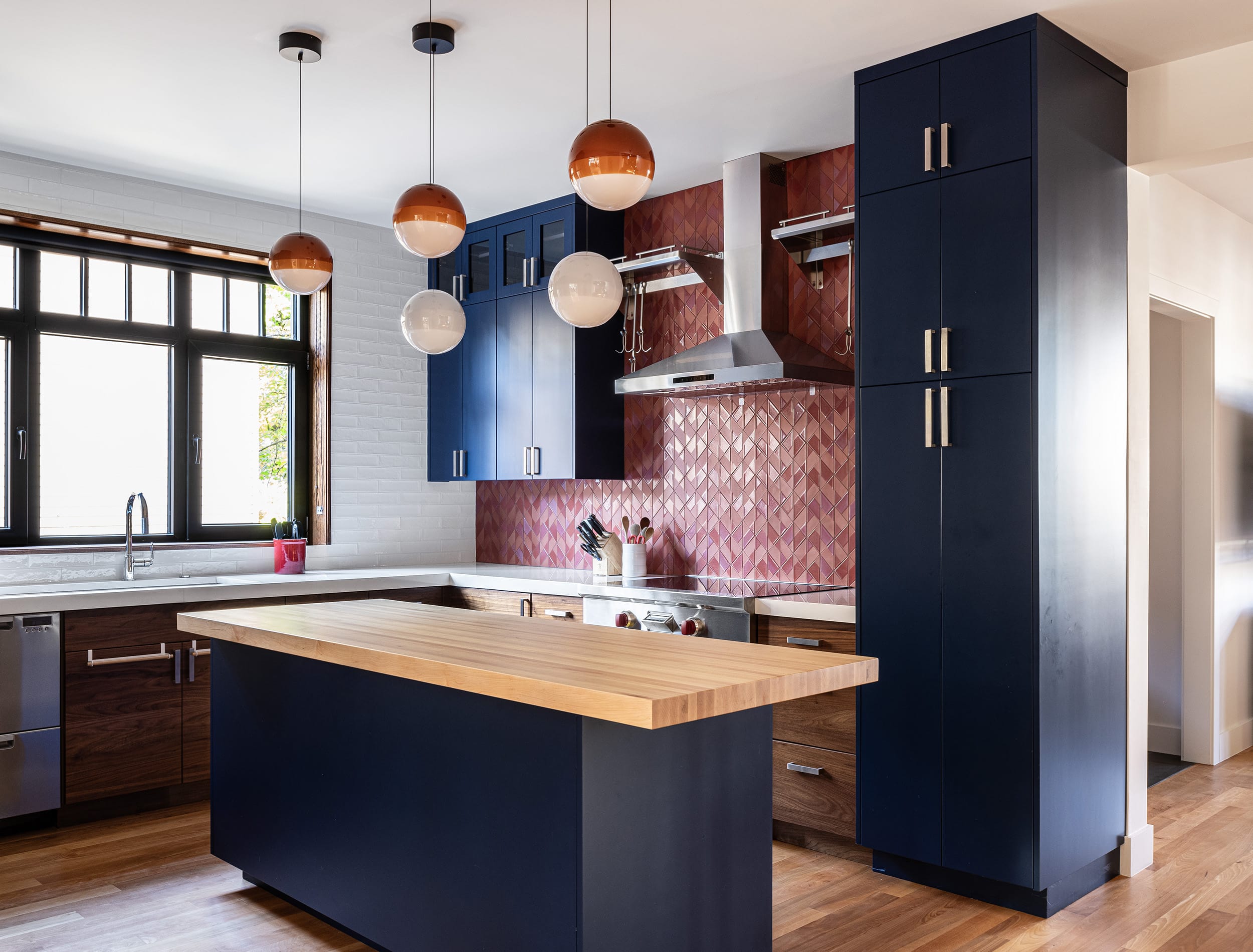Home Addition

Do you love your house, but just wish it were a little…bigger?
A home addition can create a refreshing new space.
However, if it’s poorly done, a house addition is an expensive eyesore. At New England Design & Construction, our design experts know architectural styles and eras and what belongs or does not. With that, we know how to create additions tastefully that blend seamlessly with the original home. Visually, this is very important but there is also a technical side that mustn't be missed: floors should match, awkward corners and steps should be avoided, roof lines should seem intentional and function as intended.
Well built additions are a real asset to a home: adding square footage and increasing functionality so that your home works for you rather than you having to arrange your life around your home's limitations. Time and time again, our clients remark on the change that occurred to their day-to-day lives after the addition of extra space in their home. Many problems can be solved with a home addition, such as:
- Adding a primary suite to a bedroom
- Walk-in closets and office spaces
- Room for children, relatives, guests, or even pets
- Covered outdoor patio spaces that integrate with your landscape design
- Brightly lit sunrooms
- Craft or hobby spaces
- Storage for lawn, home, and/or garden equipment
If you love your location, we can help you
Increase your home's footprint
Let's talk about an additionTailoring your addition to your lifestyle
There might be many reasons why it's time to consider adding a home addition to your house.
For some, it's aging in place. Maybe an addition on the first floor opens up an option to build a bathroom that will be accessible without the need for stairs. This would avoid you or your family from having to relocate when stairs are no longer feasible. For others it might be a newborn coming along that means another bedroom will shortly be needed. Or maybe it's just a desire to finally have that art room you've always wanted so you can pursue your passion.
Whatever the case may be, adding an addition to your home can make such a massive difference in your life. Ensuring it is done with your local zoning and building code in mind is crucial to ensure a successful project. At NEDC, we've been doing additions in the greater Boston area for over twenty years and we're experts in making these seamless and a real joy to spend time in.



