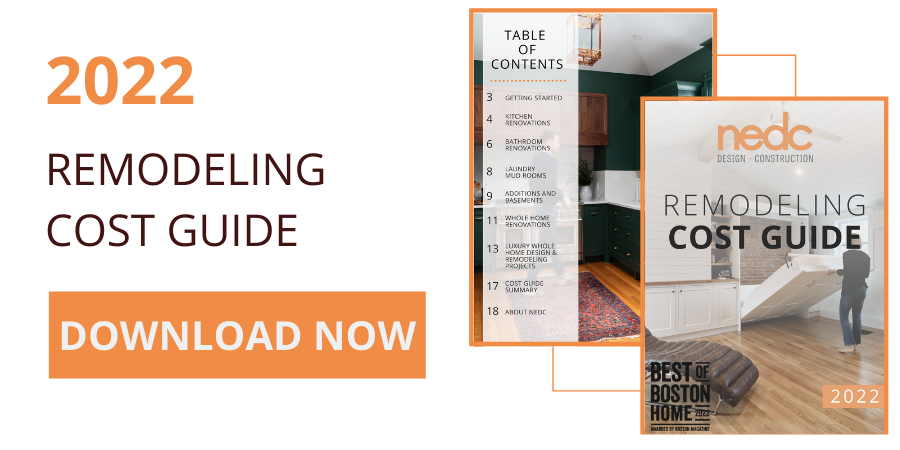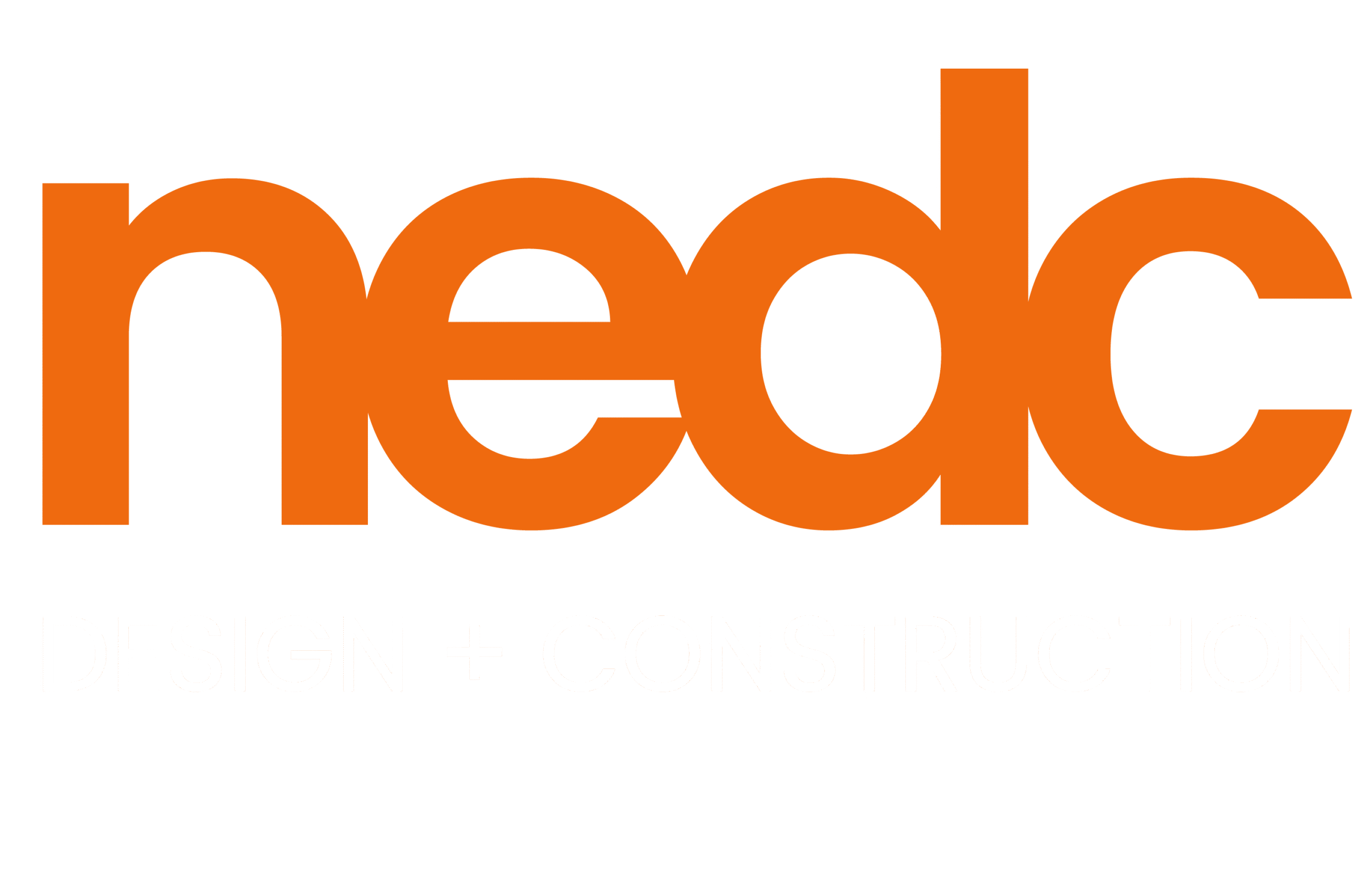Home Additions in Boston – 6 Things You Should Know
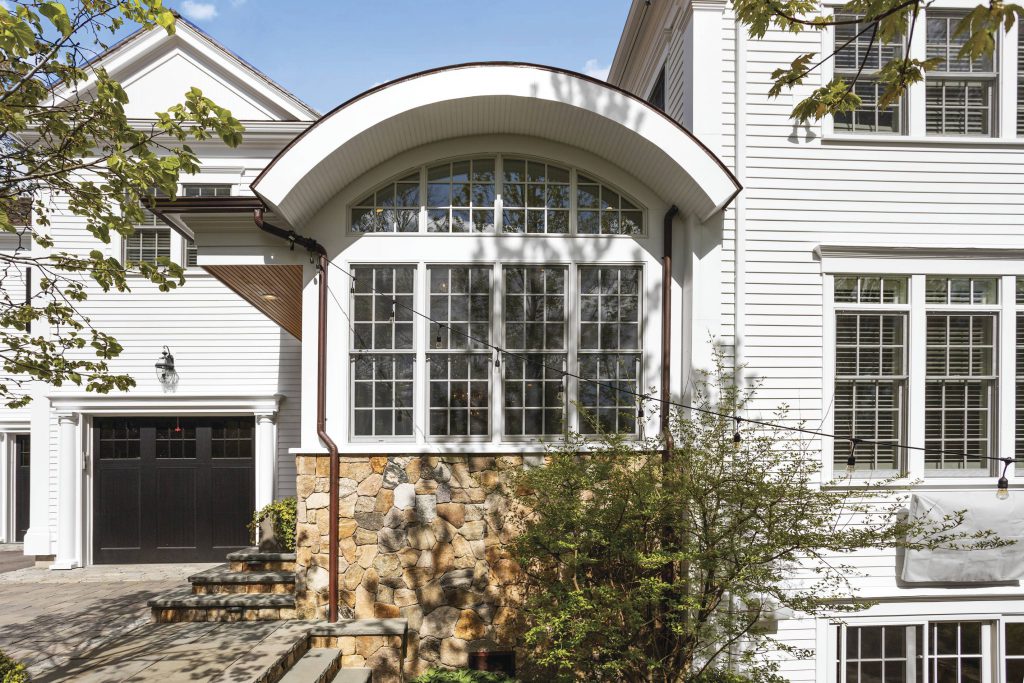
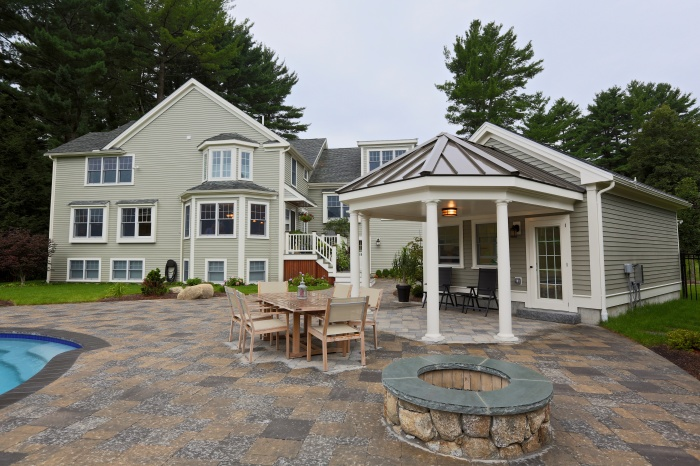
If taking on a home renovation can feel daunting, then tackling an addition may feel even more so. Both require extensive planning, budgeting, and decision-making, but addition projects also require deeper structural expertise and knowledge about how to obtain special permissions with the city. In today’s post, we’re drawing on our experience of advising clients in the greater Boston area for more than fifteen years to highlight the six things every homeowner should know about additions.
1. Know Your Options: Is Your Home Optimized?
When a client comes to us asking for help with an addition, we always start with one question: is the current home layout fully optimized? Many times, homeowners know they need more space, but they don’t realize that the space they need might be found within the home’s existing footprint. Unfortunately, many homes actually aren’t designed to optimize usable square footage.
There are several ways to reconfigure layouts to use space better, which is preferable to an addition because it avoids costs associated with altering the home’s foundation, exterior framing, roofing, and siding. That’s why we start by exploring and imaging all possible options for space optimization within the home’s current footprint.
If the pain point cannot be addressed by reconfiguring the current space, then it’s time to plan an addition. At NEDC, we detail the project scope, estimated costs, and projected timeline for every remodeling and addition possibility at the very beginning so that our clients feel comfortable and confident in the course of action they choose to take.
2. Know the Three Ways to Build an Addition
There are essentially three ways to add space to your home: you can build up (an attic or second/third story), you can build out (a first-floor addition), or you can build down (a basement). Of course, if a home already has an unfinished basement or attic, remodeling these areas is less expensive than adding new space. In this instance, attic remodels are typically preferable to basement remodels since they add more home equity (unless a basement has a walk-out). In homes that do not offer existing attic and basement spaces, zoning requirements may be a determining factor in which type of addition you select.
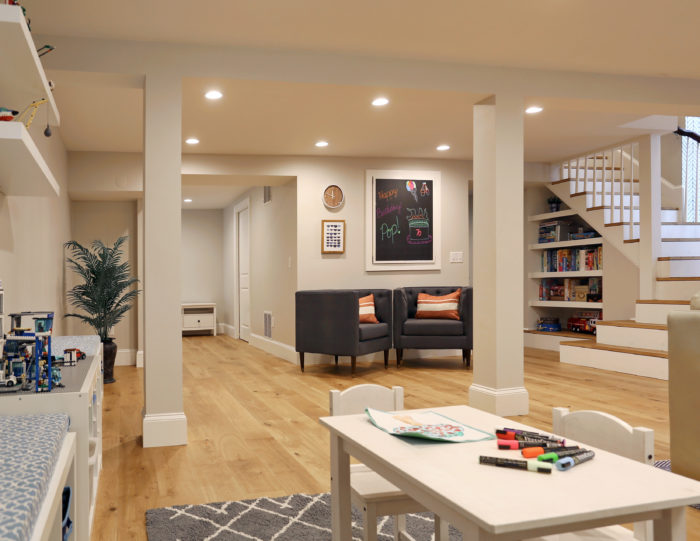
3. Know Your Permitting Options: Zoning Code vs. Building Code
Building codes are in place to ensure safe construction practices. They address everything from the number and type of windows in a basement to the protocols for the placement of smoke alarms. Whereas building codes address how to build and are the same everywhere in Massachusetts, zoning codes address what you can build and differ by city and lot. Essentially, anything that changes the volume of a home and/or its usable square footage, even if it’s an attic, must meet zoning codes.
At NEDC, we’re adept at quickly locating zoning codes for each lot, and we look at the particularities of these codes during initial consultations. The primary zoning codes we look at are setbacks and floor area ratio (FAR). A setback marks the appropriate distance between a building structure and a property line. FAR is the ratio between your lot size and the usable square footage of the home, so if your lot size is 5,000 square feet and the FAR is .5, your house can be only 2,500 square feet by right (i.e. it meets code).
4. Know Your Location: Can You Request to Build Anyway?
If you want to add an addition that does not meet zoning codes, you can request what’s called a variance. In some towns and cities, certain types of variances are so frequently requested that there are special permits you may apply for. In other towns and cities, however, it’s almost impossible to gain approval for certain types of projects. This is where working with an experienced builder who knows the nuances of codes in the greater Boston area can be hugely beneficial in maximizing your time, energy, and effort.
5. Know How the Process Works: Contacting Your City
The first thing to know about requesting a variance is that doing so will add significantly to your overall construction timeline. In most cities, if you can complete your addition by right, the permitting process for building takes about a month or even less. If your addition does not meet zoning codes and you’re requesting a variance, the process takes about six months, and final approval for your project is not guaranteed (though at NEDC, we do have a 100% approval rate across a variety of addition projects).
If you decide you want to request a variance, be sure to follow these two principles:
- Do not contact a city asking what you can do. Instead, do your research on your particular city and lot, discover which types of projects are typically approved, and present a well-thought-out solution for approval. Again, working with an experienced builder is enormously beneficial for this.
- Part of the approval process entails a public hearing at which your neighbors may object to your proposed construction project. Because of this, it’s important to knock on your neighbors’ doors early to discuss your project and ask if they’re willing to support it. Your neighbors may offer comments or suggestions for the project, but in most cases, these won’t limit the scope of what you’re hoping to achieve.
6. Know How Your Home’s Architecture Plays into Your Addition
Finally, as you plan your addition, be sure to consider it in the context of your particular home’s architecture. Structure is important, and it may heavily influence the type of addition that will work well with your home. For example, New England is home to many Cape-style houses, and one of the best ways to increase the usable square footage of a Cape home is to add dormers on the front and/or back of the home.
One of the many advantages of partnering with a design-build company for your home addition project is that they can advise not only on the technical aspects of codes and requested variances but also on the style and location of additions that will integrate seamlessly and look beautiful. Don’t hesitate to contact us for your home renovation or addition consultation.
