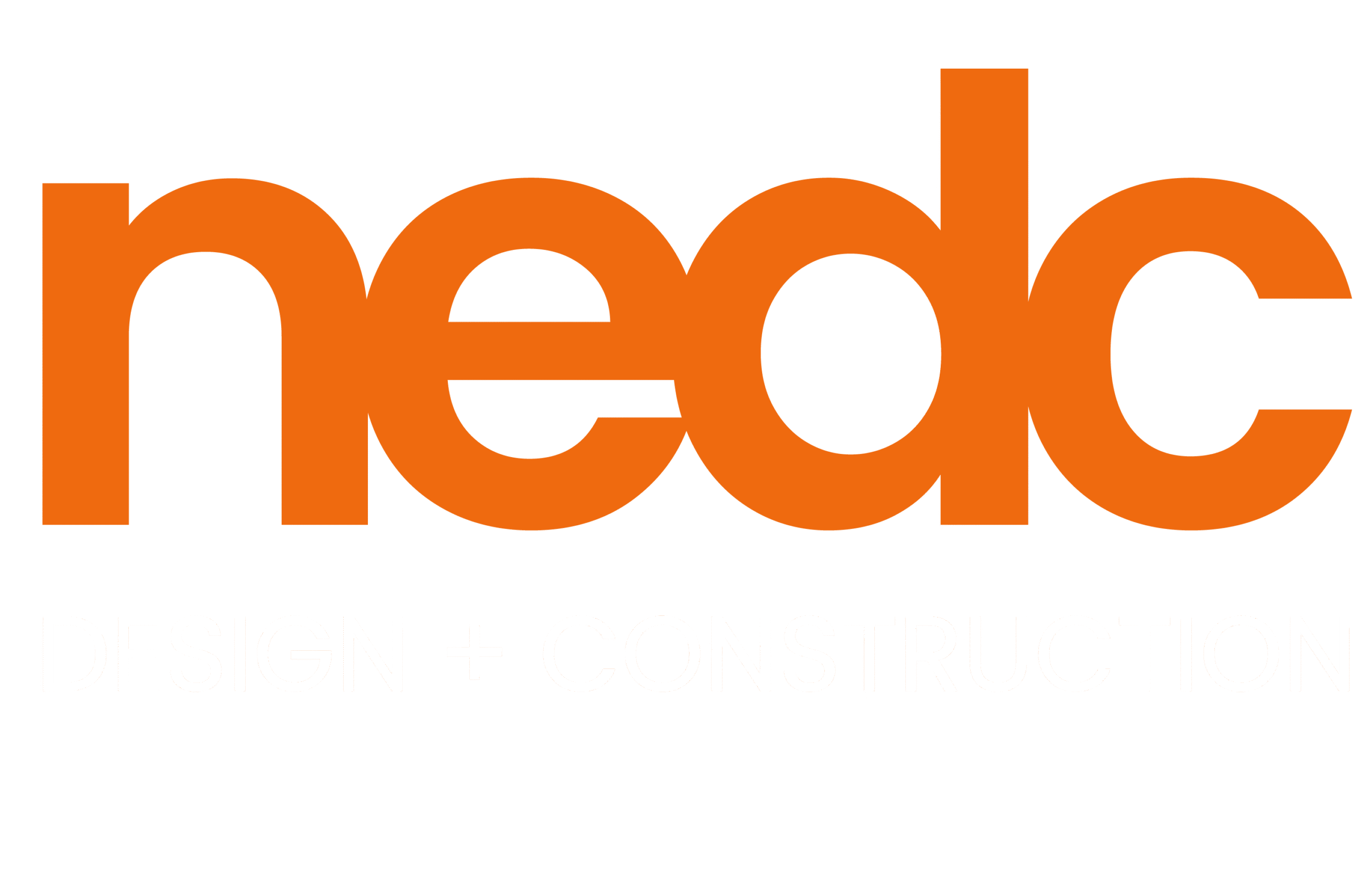6 Remodeling Ideas for Your Newly-Purchased New England Home
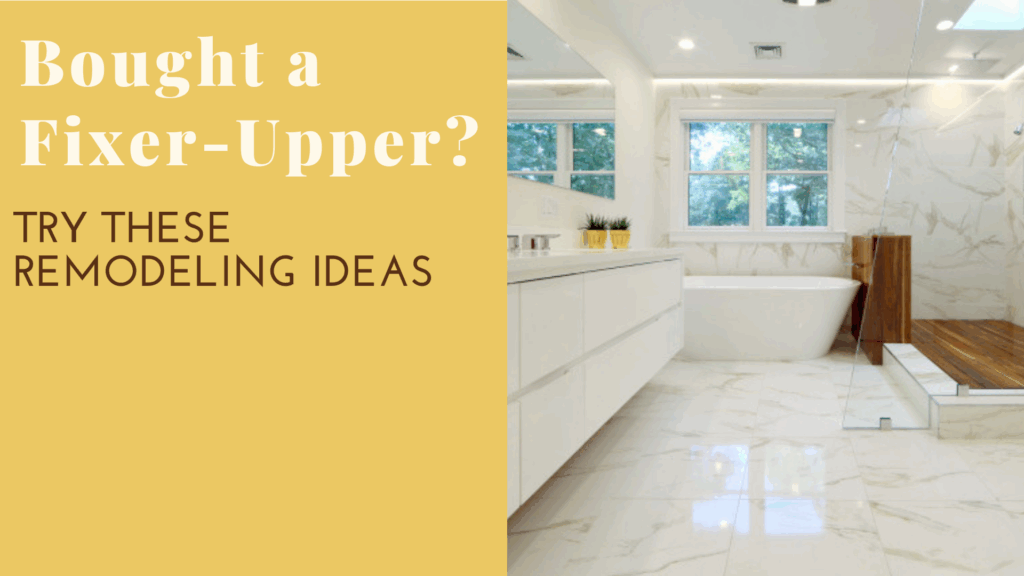
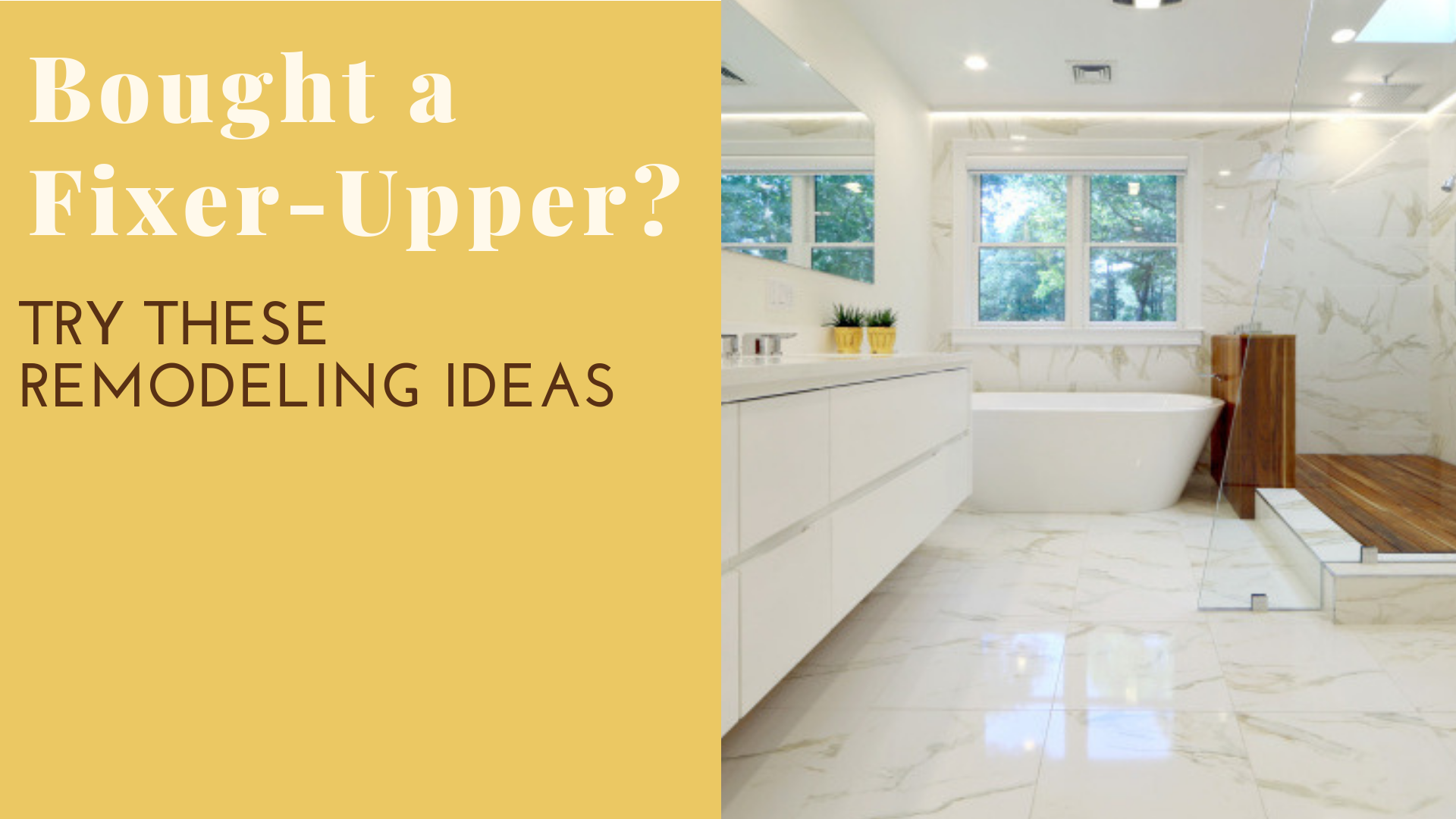
Very rarely does your newly purchased home meet your exact vision. Shortly after purchase, many new homeowners will begin to design, develop, and create a space that will make their new house truly feel like home.
In this post, we’ll outline some ideas to help you begin that journey. Feel free to reach out with any questions that you have on anything you read in this post. We love working with new homeowners!
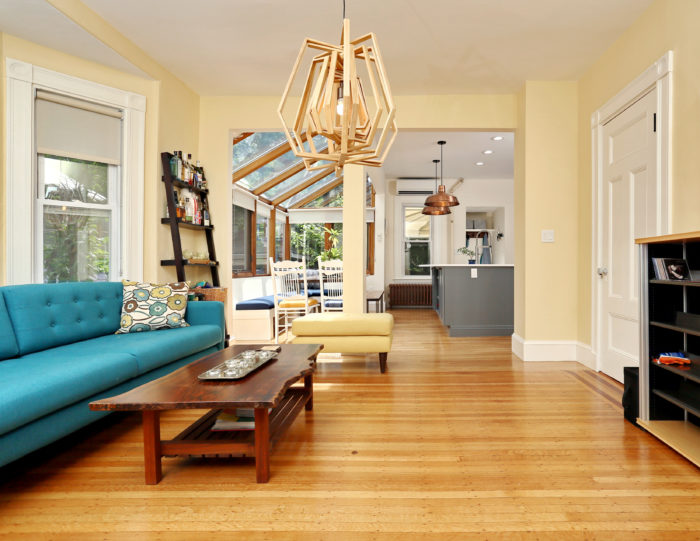
Opening up the layout
New England’s rich and extensive history has left the region with some of the most interesting and historic homes in any part of the nation. While other parts of the country thrive on more modern styles, New England’s housing stock relies heavily on homes built or inspired by centuries past.
While homeowners in greater Boston generally appreciate these historical properties, they do face a unique set of challenges.
Turn of the century homes were built with practicality in mind, and little else. Kitchens were for cooking 3 meals a day, and bedrooms were only for sleeping. That practical approach means New England is rife with smaller, cramped, homes that were simply not designed with open entertaining and social areas in mind.
Today, that mindset has changed dramatically. We view the home as a place to relax, spend time with loved ones, and often as a very personal creative outlet. We emphasize the importance of natural light, open space, and room-to-room flow. The primary way homeowners approach those goals, is to design an open layout.
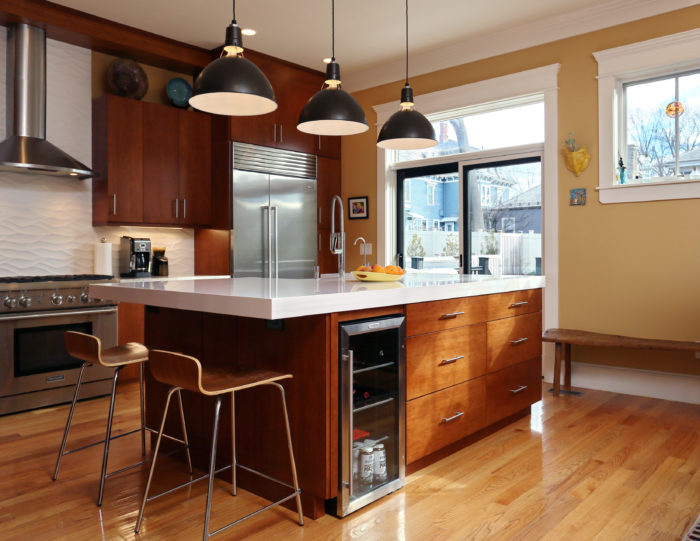
Open floor plan kitchen
For most, the kitchen is the heart of the home. It is the central gathering area for family and friends, and its design can completely alter how a home feels. It’s no surprise that this is often the first thing that many Boston homeowners plan to remodel.
By opening up your existing kitchen floor plan, you allow for it to become the central hub of your home. Whether this is a place for family meetings, somewhere to do homework, or a space to unwind with your partner after a long day at work, it will become the go-to place in your home.
Open floor plan kitchens also allow for a more immersive home. For instance, you can be cooking while your child plays in the living room and know they’re safe. They’re also great for entertaining.
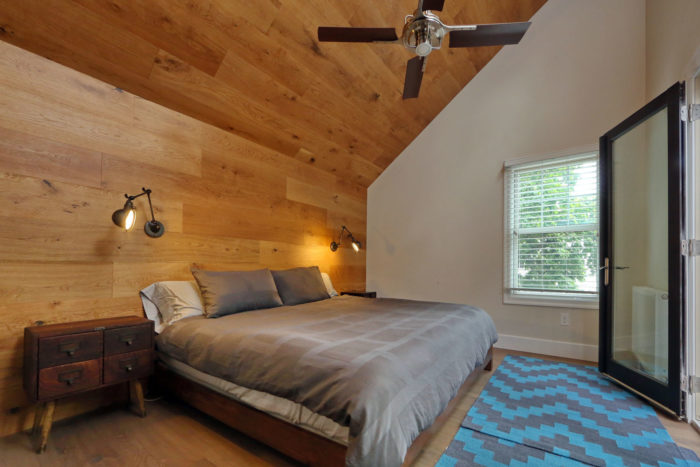
Home additions
Given the competitive real estate market here in New England, homebuyers often have a hard time finding a space that works for them in a city and neighborhood they actually want to live in. More often than not, they can find one or the other, but that last piece of the puzzle is what proves to be too expensive or simply does not exist.
We work with a lot of new homeowners who buy houses that are too small for their needs, but were purchased with the intention of scaling up with a home addition. This allows them to have the space that they need, and love where they live.
Single room or floor home additions
We work with a lot of homeowners that don’t necessarily need to alter the structure of their homes, but want to add a room or space to the rest of their home.
Single room additions such a master bedroom suites are very popular, as they add additional sleeping space and bathrooms to the house as a whole. Pound for pound, it is one of the best ways to add real space to your home.
Just as popular, particularly in more densely housed areas, is to add space to allow for an expansion of living space such as a larger kitchen, bathroom, or main living area. This allows you to open things up in a way that simply couldn’t be done without adding that bit of space, giving the whole family room to breath.
Multi-story additions
If the home you’re looking at is severely undersized, a multi-story addition can add significant space and alter the entire layout and capacity of a home.
When adding multiple stories, you can add bedrooms, bathrooms, multi-functional spaces, and open up existing spaces like your kitchen and living room. This provides significant value and allows homeowners to create a uniquely customized space.
With larger addition projects, it’s important to work with a design-build contractor who has a plan to integrate the old structure with your existing home. The final look of your home should pay homage and be complementary to the original architecture, not go against it.
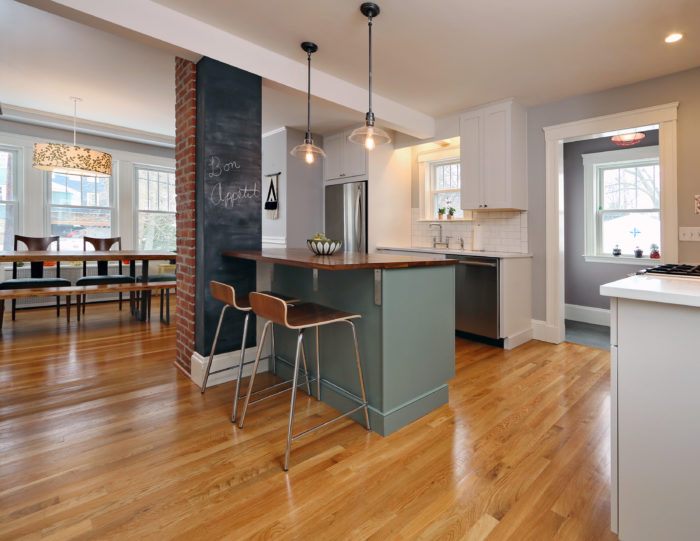
Modern features or appliances
Many older homes feature outdated appliances and lack the type of features that make modern homes so amazing. The way we live and the expectations that we have for features and appliances in the home have changed dramatically in the recent past. Updating your appliances and other features will improve the quality and function of your space.
Some examples of modern features include:
- • Updated stainless steel kitchen appliances such as ovens, dishwashers, and refrigerators
- • Luxury kitchen appliances such as wine refrigerators, second ovens, and hot water heaters
- • Smart home integrations such for your window coverings, thermostat, or lighting
- • Gas fireplaces that give you the warmth and coziness of a fire with the flick of a switch
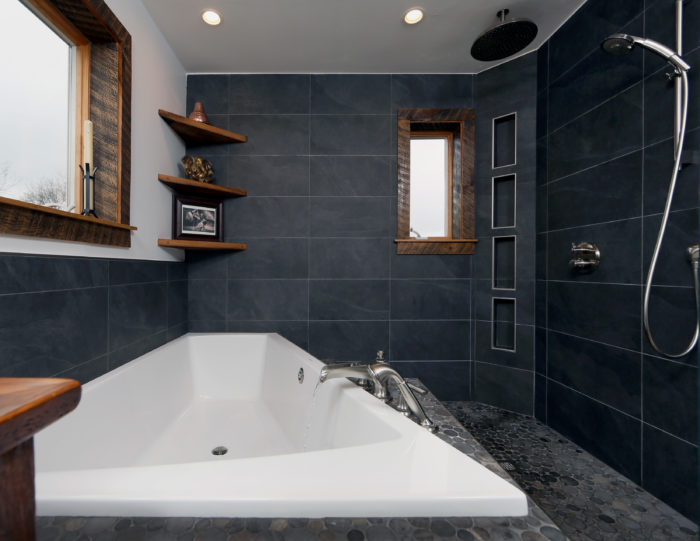
Large/Spa-Style bathrooms
Much like kitchens, bathrooms have only gotten bigger and more luxurious over time. There have also been rapid advances in the feature set that you are able to have in your home bathrooms — modern bathrooms are more and more like a spa every year.
Bathrooms can be expanded either through a home addition, or through “borrowing” space from other rooms that lie next to them. This space can then be used to upgrade features or simply to have a more spacious bathroom.
Some of our favorite luxury bathroom features include:
- • Oversized bathtubs such as clawfoot tubs or Japanese soaking tubs
- • Two-person showers
- • Rain showerheads and full body sprays
- • Radiant floor heating
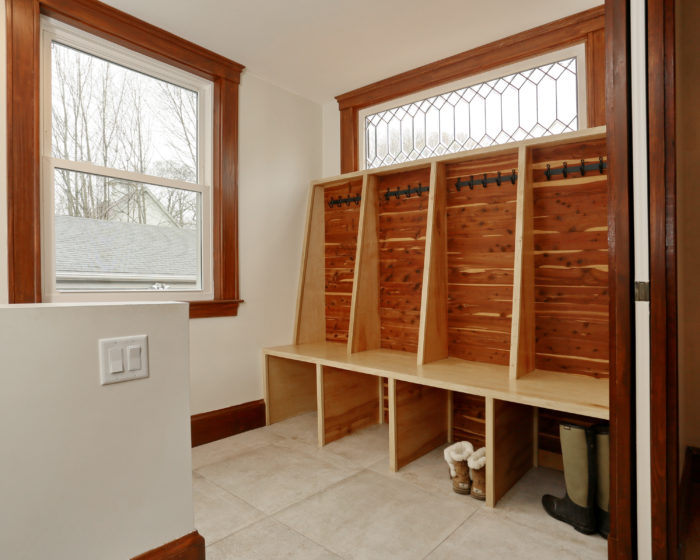
Mudrooms
Mudrooms offer an excellent way to keep the rest of your home in good condition, especially during the New England winter, which can bring sand and salt stains throughout your home once the snow starts falling.
With a mudroom, your family will have a place to store their wet shoes and clothes right as they walk in the house. Not only will this keep your home more organized and well kept, but it will cut down on cleaning time as well.
Many homeowners love the built-in opportunities mud rooms present as well, with cubbies and hooks being a great choice, especially for those with school-age children.
We’ll help you put the finishing touches on your dream home
At New England Design and Construction, we specialize in turning homeowner dreams into reality. Whether you’ve just purchased your home or want to breath new life into one you’ve owned for decades, we can help.
Contact us to learn more about how our architectural design-focused home remodeling can help you achieve your dreams.
