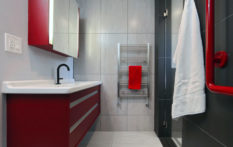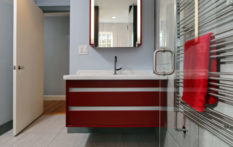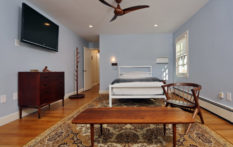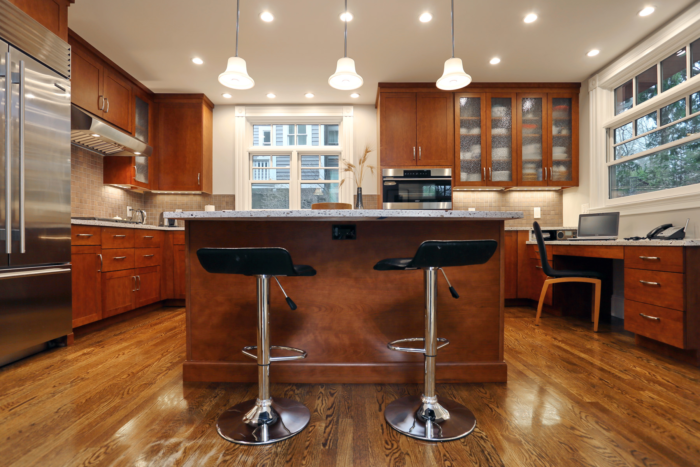
At New England Design & Construction, we are experts in designing and creating timeless spaces in Westwood unique to you and your modern lifestyle.
Our seasoned team of pros deliver an efficient, responsible, and accountable start-to-completion experience throughout the entire remodeling process. Our Westwood architects know how to design spaces that will actually be built on-time and on-budget. They’ve been doing it for years!
When you partner with New England Design & Construction for your Westwood home remodel, you’ll work with an architectural design firm that will help bring your vision to life. We’ll listen to your goals and create the perfect, expertly-crafted space for your lifestyle.
Whether you’re looking for a whole home remodel, home addition, or to just freshen up a couple of rooms – our Westwood architectural design and remodeling experts can help you achieve the home of your dreams.
“From initial ideas through the completed project, we felt we were dealing with a professional and responsive company throughout. It was a great feature to include both design and build under one umbrella so that any issues that arose during the build phase could be dealt with quickly.”
– Joshua P.
Request your complimentary design consultation
Call us at (617) 708-0676 or contact us
Westwood Architectural Design Process
New England Design & Construction practices inclusive architectural design. We want your finished product to be an even better version of your initial vision. Even more important, we want it to be achieved in a stress-free and enjoyable way. We’ll be there the whole time, making sure every detail is covered.
With our meticulous planning and attention to detail, we can control your home remodeling project’s budget with pinpoint precision. Other Westwood design-build firms have project cost change rates of 11%-15%.
At NEDC, our average budget change rate is just 3% once your project has started!
We follow a proven 8-step design-build process:
1. Space evaluation – We’ll examine and document your existing space and its architecture, providing a canvas to fully execute your vision
2. Design development – In collaboration with you, our team will offer suggestions and solutions for developing the perfect house plans, architectural plans, and design drawings, including the following:
-
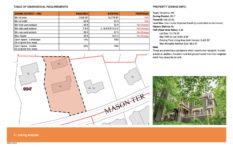
-
Zoning Analysis
-
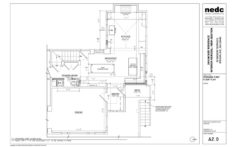
-
Architectural Floor Plan Drawings
-
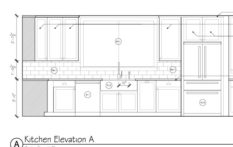
-
Architectural Elevation Drawings
-
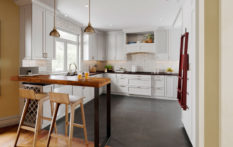
-
Architectural Rendering
-
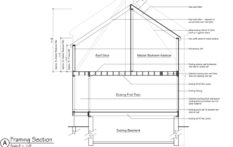
-
Structural Design Drawings
-
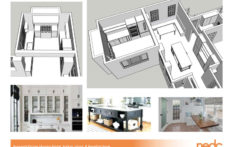
-
Interior Design Boards
3. Photo-realistic renderings – We’ll sketch the details and produce photorealistic renderings of your new space, giving you a visualization of your new space before construction even begins
4. Materials selection – Working closely with you, we’ll pick out the materials necessary for your remodeling project. We’ll create an itemized summary before construction begins so you know exactly what everything will cost.
5. Pre-construction consultation – You’ll meet with the production team and your project manager to cover key information and discuss lines of communication
6. Weekly meetings with you – You’ll meet with your project manager on a weekly basis so they can cover any coordination points and answer questions
7. Final walk through and wrap up – Upon completion of the project, we’ll walk through your new place with you and note any finishing touches. After a few weeks, we’ll come back to get feedback and provide you with a project binder containing all the important documents and information you’ll need in the future.
8. Warranty – Finally, in accordance with our 2-year service warranty, we’ll contact you periodically to ensure you’re happy and satisfied
See Our Architectural Design Process in Action
Westwood Area Whole Home Remodel and Addition
This first floor remodel was designed to create a first floor master suite for this Denmark-born homeowner’s golden years. After raising her children in the home, she now lives alone and wanted a space that was easy to maintain, use, and operate.
We turned her previous 1st floor office and downstairs full-bath into this minimalist master suite. The client craved a sanctuary space that utilized neutral tones with splashes of color. Some features we included in this model include:
- • Walk-in shower with bench with linear drains
- • Wall hung toilet
- • Dimmable LED lighting
- • Large tile, radiant heat flooring
- • Heated towel rack
View more photos
Why Choose NEDC for your Westwood Home Remodel?
New England Design and Construction (NEDC) is Westwood’s most trusted architectural design and remodeling firm. We’re located in the heart of Boston, serving the entire Westwood and Greater Boston area.
Our design-build firm specializes in:
- • Architectural design and home additions
- • Whole home remodeling
- • Kitchen remodeling
- • Bedroom remodeling
Through meticulous planning and a strong attention-to-detail, our team creates bright, beautiful, and functional spaces you and your family will enjoy for years to come.
Meet our team
“We completed a large renovation project with NEDC three years ago and had an excellent experience. Now that we’ve lived in it for a while, we can honestly say that we wouldn’t change a thing.”
– Joel and Koren S.
Experience Award-Winning Architectural Design

“The people and staff of NEDC are the best. Because of these quality people the execution of the project and the needed communications are exemplary.”
– W. P.
Ready to reimagine your Westwood home?
Call (617) 708-0676 or contact us for your free in-home consultation







