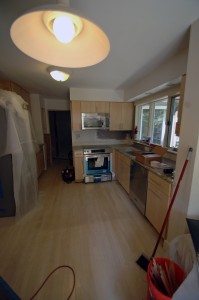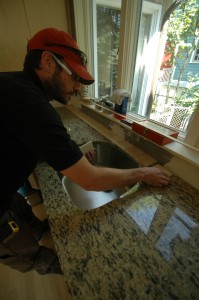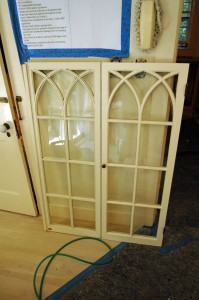
The countertops just went in today!
Road-warrior that I am, I visited an ivy-covered home in Cambridge yesterday. I felt like I was being let in to the Secret Garden with all the greenery and sunlight shrouding this single family home. Once inside I was astonished at the beautiful airy space that NEDC have created out of the client’s kitchen.
We just finished installing the new counter tops, and Dan was in the process of laying out the tile for the backsplash. Not all carpenters take the time to do a dry layout like this, and instead just slap it on the wall. One of the benefits to planning it out is that you waste less tile, and you can choose where the tile is going to be cut for a better overall appearance and alignment. NEDC prides itself on the quality craftsmanship of our carpenters, it was great to see Dan completing this step.

Dan is doing a dry-layout of the tile for the backsplash to see how it lines up
Unfortunately I missed the installation of the kitchen counters by mere hours, but luckily Lead Carpenter for the project Dan caught the scene on his phone’s camera. Once I figure out how to sync this different video with my system I will post it up here for everyone to see. It’s really interesting to actually see the construction process in action; I think that the average person out there doesn’t often get to see that sort of thing! Having the counters in really starts to make the kitchen come together as a whole.
One of the coolest things about this project in my opinion is the up-cycled doors that we will be salvaging from the old kitchen and incorporating in to the new. I love the look of them, and the idea of reusing elements of the old kitchen in the new design is pretty awesome. I look forward to seeing the finished result!

These doors were from the old kitchen and will be utilized in the new design
Another really interesting facet of this project is the opening that will be between the wall in the kitchen and the living room. During construction we uncovered some pipes in the wall that altered our design, and I think that this solution is intriguing and should yield a beautiful result for an interesting space to let in some playful light. It’s another piece of the overall design that I can’t wait to see further along in the construction process. To the left of that opening you can see a little nook as well; I look forward to seeing how the client utilizes that space.
This week I have a real treat for you: a full walk-through of the Cambridge work site, narrated by Lead Carpenter Dan. He does a great job vocally illustrating the work that we are completing, and it will really give you a feel for what we are doing there!
Check out the pictures of the site below, and then take a look around with Dan in the video!