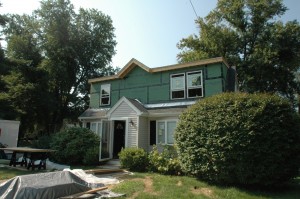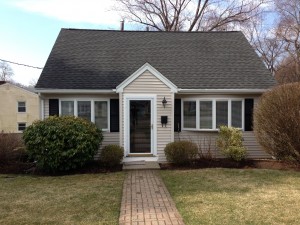
The new profile of the house, with a brand new 2nd story addition.
Tucked away in a quiet suburban neighborhood of cape houses is this adorable gem. We bumped up and out the roof line of the home to provide tons more space inside for our clients, and we are giving them a much more impressive master bath. We also added a kitchen island where a wall used to be, and will be revisiting the counter-tops in the kitchens pretty soon. There is a shot below with a nice gritty photo of the existing counter-tops and a good dose of construction dirt.

This is the way the house looked before we started construction
I caught Lead Carpenter John at the project with another carpenter Brad, and they showed me around the site. You can see that the walls are framed out on the second floor and while I was there the plasterers were getting started on the first floor. They were a little camera shy, unfortunately, however I got some great shots and a view of the rest of the home before the walls really go up and it starts to take on a more polished appearance. I can tell that the amount of space being added is exponential to what it used to be, and it feels like it will be a bit more open on the interior than before.
The video shot below will give you a quick visual tour of the space. This week, I managed to slow it down a bit. Next step: edit the audio!