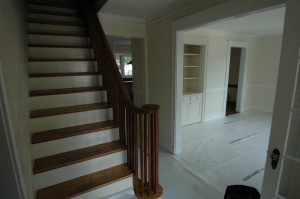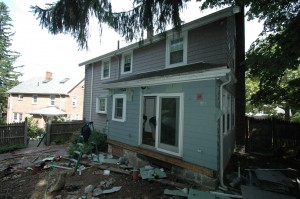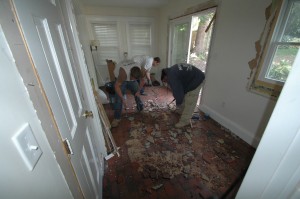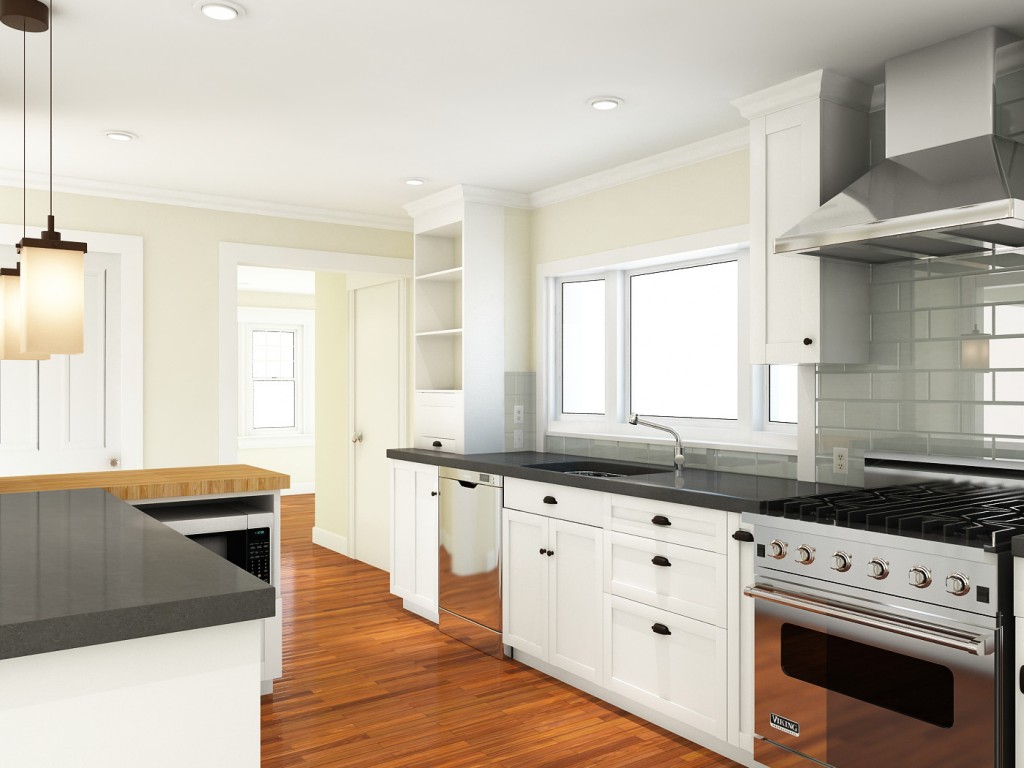
Plastic sheets put down in high traffic areas to protect client’s home
Earlier this week we started construction on a new project in West Roxbury. There is a charming neighborhood full of trees and beautiful houses (doubtless full of lovely people as well, just like our clients!) that is currently very green and inviting where we have started demolition. In what is normally a quiet neighborhood I could only barely hear the demolition team ripping out tile in front of the house. You would barely know that we’re making so much noise indoors from the exterior; the only sign that gives us away is a blue construction waste dumpster parked in the client’s driveway.

Exterior deck removed before lunch!
Lead Designer Claire describes the project as “NEDC is expanding the home to create a larger family room space with a cathedral ceiling. The extension of the addition continues into the new powder room on the first floor, while a huge upgrade is made to the kitchen. The 2nd floor master suite will be updated with an addition of a new master bath and 2 new closets with bench seating in between”.

Breaking down the tile so that we can remove it for the renovation
By the time I reached the house around lunchtime, the crew had already removed the deck on the back of the house, exposing all manner of lost kids’ items like multiple deflated soccer balls and other sports paraphernalia. The team was busy at work removing tile from the room that had previously adjoined the deck. Full of smiles, they were super pleasant if hard to hear over the cracking of smashed tile.
In order to protect the client’s home during the renovation process, they erected a dust barrier between where they were removing the tile and the client’s current family room which they will be utilizing during the renovation. Additionally, protective plastic sheets were put down on the floor to control tracks throughout the home in the areas to be currently impacted by the renovation. Below in my video, I do a quick walk through of the first floor space to be renovated, which will become the new kitchen.

NEDC does photo-realistic renderings of all their projects prior to construction so that the client knows exactly what they’re getting; this is the rendering for the kitchen remodel in the client’s addition project.