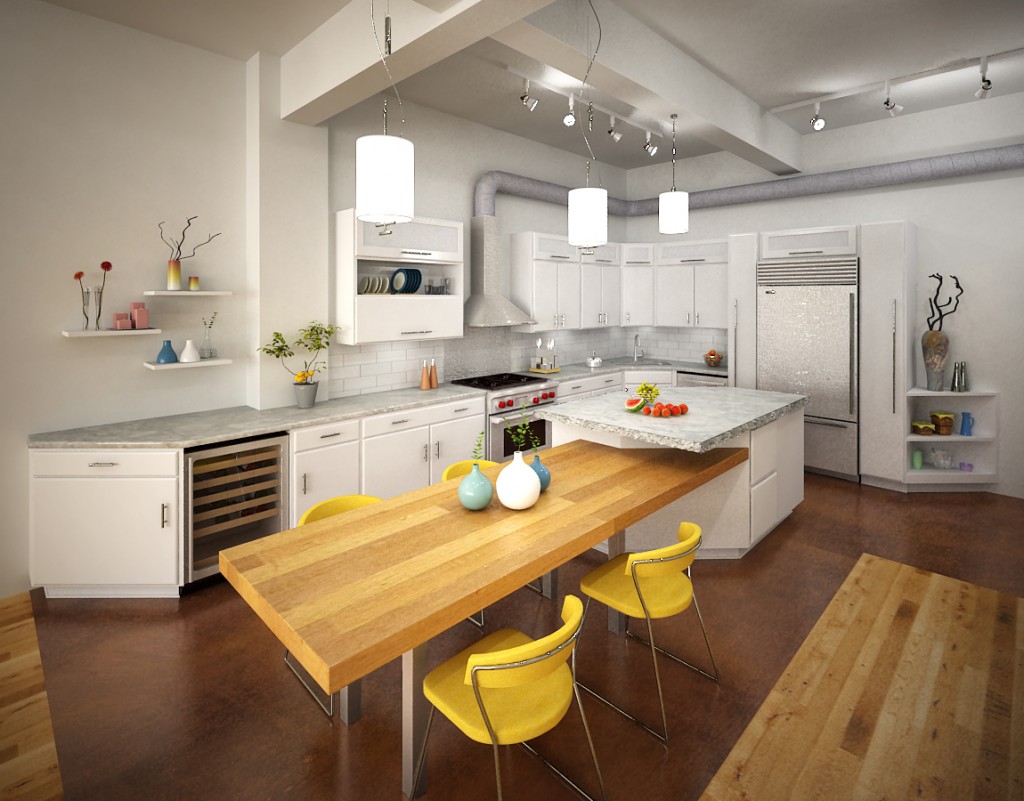
Recently, NEDC has been trying to foster relationships with the Realtors in the greater Boston area. We have found that we have been able to create mutually beneficial relationships by helping them sell property by remodeling spaces that need to be updated.
Here is a success story from Ken Snyder of Keller Williams Realty:
“I recently had a property listed for over 180 days at Laconia Lofts in the South End. While the space was large and open, potential buyers had trouble seeing past the plain kitchen and generic layout. An attractive price and extensive marketing brought lots of buyers through and even though the property was nicely staged, buyers still struggled. It was then that I decided to bring in New England Design & Construction to meet with one particularly interested buyer.
This family was curious if they could add a 2nd bedroom and master bathroom as well as expand the kitchen while still maintaining an open loft floor plan. New England Design & Construction consulted with my clients and offered solutions. After seeing a budget and floor plan from NEDC, they realized they could turn a plain white box into their dream loft at a price they could afford. They went ahead and purchased the property and NEDC transformed the loft. I would recommend New England Design & Construction to anyone in need of design and remodeling services. Their turnkey approach makes it easy for clients to design and remodel their home.”
-Ken Snyder Keller Williams Realty
This is a picture of the space as it was being sold:
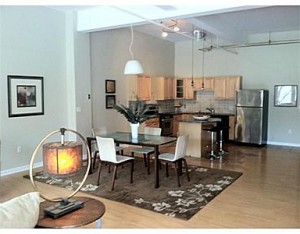
BEFORE: You can see that it is staged beautifully, but the kitchen leaves much to be desired
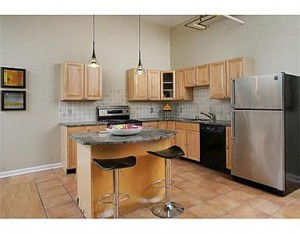
BEFORE: this is what the kitchen looked like in the loft prior to starting construction
Below are the photo-realistic renderings that we generated for the client to help them envision what the space had the potential to become.
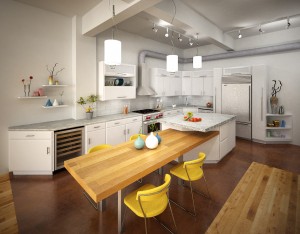
These are the renderings that we generated for the client
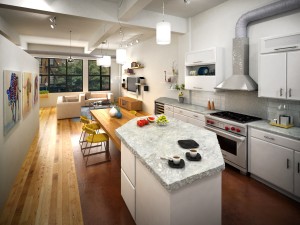
They match the loft space much better stylistically and make better use of the space.