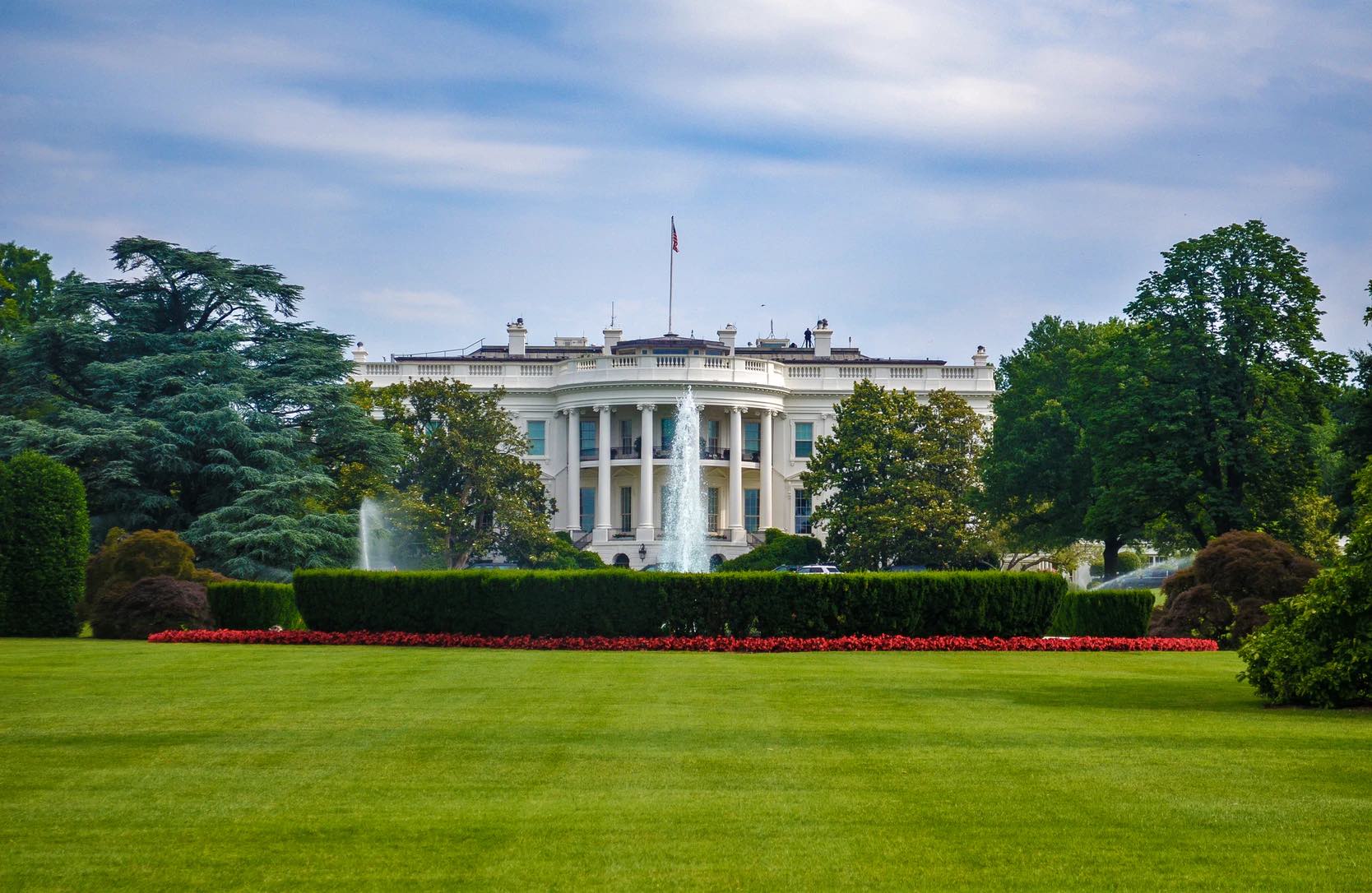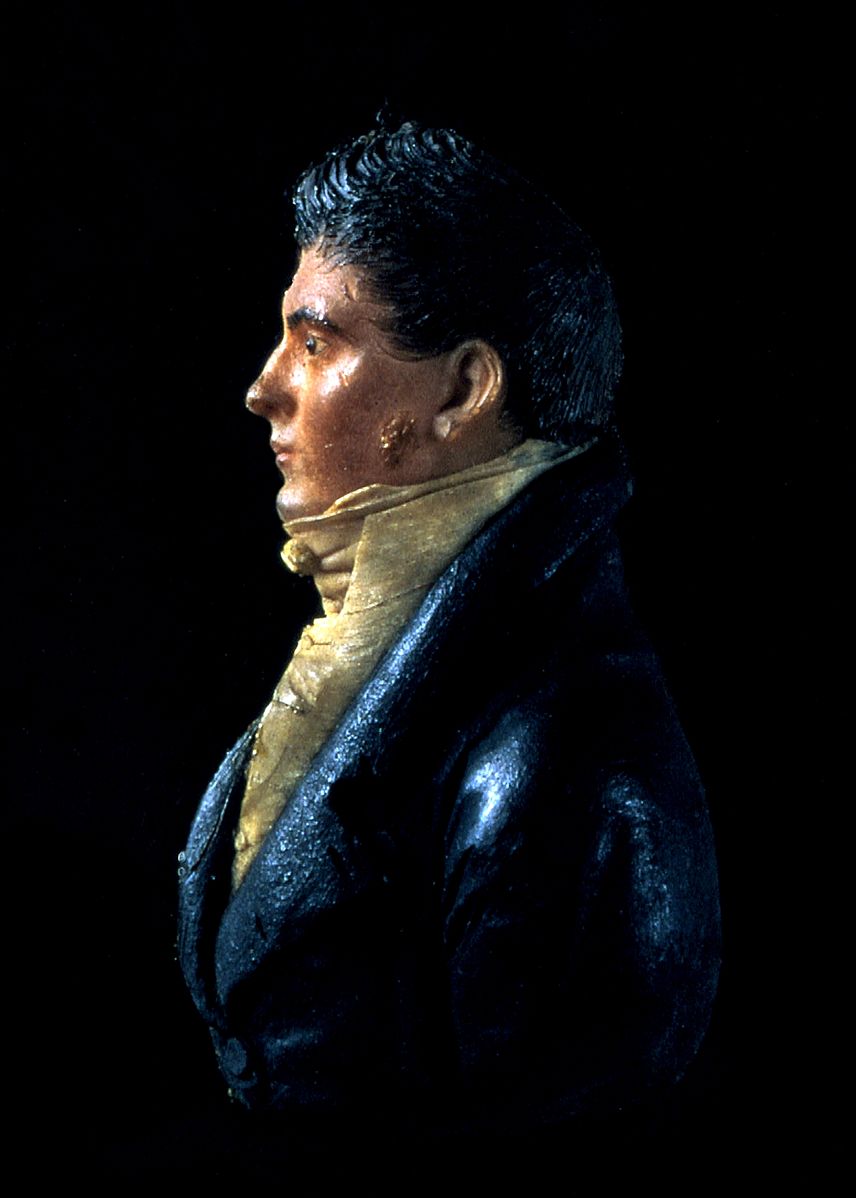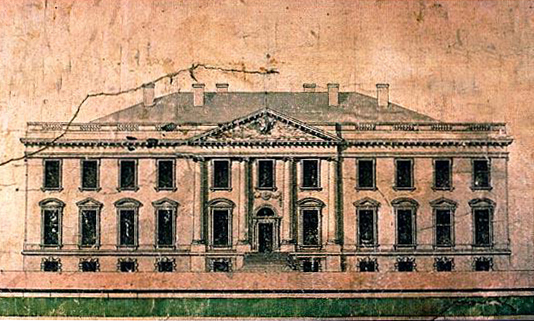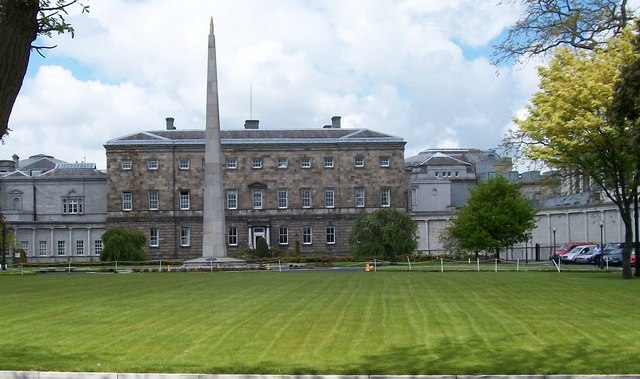
Ever wondered about the state-of-the-art facility Mr. Trump currently resides and works in? The iconic White House — the one of a kind residency and workplace of the world’s most powerful leader.
Well Mr. Trump actually has a gentleman named James Hoban to thank. Surely you have heard of him, no?
Mr. James Hoban is the Irish design-builder responsible for the design, construction, and creation of the White House. He was an Irish immigrant carpenter and wheelwright who became trained as a designer, builder, and architect.
Ironic? Very possibly.

James Hoban: The White House’s design-builder
The seat of power of the world’s most powerful nation was conceived, planned, designed, and crafted in great detail by the creative genius of a young man born and raised in Kilkenny, Ireland.
The only walls involved were those Mr. Hoban designed and crafted with his team. These walls would rise to become the White House, the official residence and workplace of the President of the United States.

The Design of the White House
When I look at the White House I see classic lines, elegance, and power.
On a physical level, the White House is 54,000 square feet and has been the residence of every President since John Adams in 1800. The construction site was selected by George Washington.
The White House and its occupants are in the media on a daily basis and this platform has been the visual background for moments of triumph, tragedy, grief, and exhilaration over the past 200 years. JFK’s words inspired and moved our nation and the world. Decades later, President Barack Obama’s vision for our country would resonate out from this platform in words of hope and unity for this country and the world.
This building was crafted, forged, and constructed as a platform of hope and freedom in a turbulent and oppressive world. Over the course of eight years, the White House was constructed with a vision for a new nation standing against oppression, tyranny, and bigotry. A youthful nation united through massive hardship and with a vision of a brighter future for its coming generations.
The British torched the White House a mere 12 years after its initial construction was completed. James Hoban simply stepped forward and rebuilt it.
The nation carried on.
A symbol of freedom built by immigration
The term immigrant as it applied to the newly minted United States was laughable and simply didn’t exist at this time. All at once, no one and everyone was both an immigrant and an American. A country woven of the best human talent the world had to offer.
Creativity, genius, skill, ability, and hope knit together from around the world bound by a common reality of a better life. This is the mindset and strength on which America was forged.
Albeit possibly obscured, this story of the White House resonates deeply with me.

The story of the White House
How did it begin? On the 13th of October, 1792, construction began with the placement of the first cornerstone. As you now know, the man tapped for the job of the design and building of this visionary property was an Irish architect by the name of James Hoban.
Hoban would model the design of the White House on the famous Leinster House in Dublin, home of the Irish Parliament.
Hoban himself was an Irish Catholic raised on the estate of the Earl of Desart, in county Kilkenny where he worked as a wheelwright and carpenter into his early 20s. His roots were those of a builder and his formative years were spent learning these specialist crafts. He could build and create with his own two hands.
And design-build he did — with grand style.

The structure of the White House
The White House as a structure has evolved significantly since its initial construction. The British nearly destroyed the structure 12 years after its initial construction in the War of 1812, damaging the interior and much of the exterior in the burning of Washington.
Presidents since then have added to and modified the structure significantly. Presidents Teddy Roosevelt, William Taft, and Harry Truman made significant changes and additions to the structure throughout the course of their respective presidencies. Taft added the Oval Office and Truman extensively renovated the structure from 1948 through 1952.
Currently, the primary building elements of the White House encompass the following:
- The Executive Residence: This is the official residence of POTUS and his family. It’s comprised of 132 rooms, 35 bathrooms, 412 doors, 147 windows, 28 fireplaces, 8 staircases, and 3 elevators.
- The West Wing: This area houses the President in the Oval Office, the White House Chief of Staff, Vice President, and other executive office spaces — including the Situation Room. Due to their numbers, many of the Executive Offices of the President’s staff are located in the adjacent Eisenhower Executive Office building.
- The East Wing: This East Wing serves as office space for the First Lady and her staff. It was added in 1942, primarily to cover the President’s underground bunker, also known as the Presidential Emergency Operations Center (PEOC).
Of note is also the Blair House. Known as the world’s most exclusive hotels, this is essentially the guest house for visiting dignitaries and used by the President and Vice President to host their VIP guests. The Blair House is actually four separate townhouses restored as one complex, with 120 rooms that cover over 60,000 square feet. Sometimes thought of as part of the White House, this separate but related complex is located nearby at 1651 Pennsylvania Avenue, NW.
Hoban was responsible as well for the development of Georgetown University. He served on the 12-person council in Washington, D.C. after it was granted limited home rule in 1802, and his son James Hoban Jr. later became the District Attorney of the District of Columbia.
Pretty strong showing for a young carpenter from Kilkenny.
Let’s not forget that.
Respectfully,
David
References:
- https://en.wikipedia.org/wiki/White_House
- https://en.wikipedia.org/wiki/James_Hoban
- https://www.whitehouse.gov/about-the-white-house/the-white-house/
- https://en.wikipedia.org/wiki/West_Wing
- https://en.wikipedia.org/wiki/East_Wing
- http://www.blairhouse.org/about/inside-the-home
- https://en.m.wikipedia.org/wiki/President%27s_Guest_House
Comments are closed here.