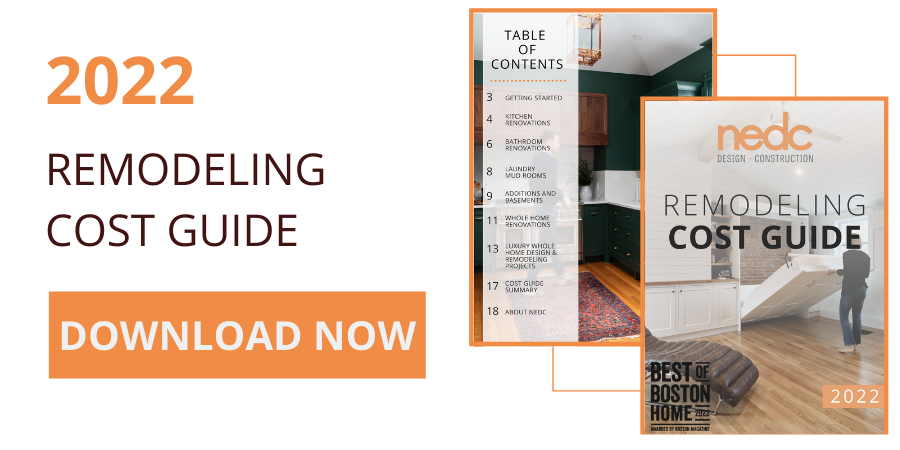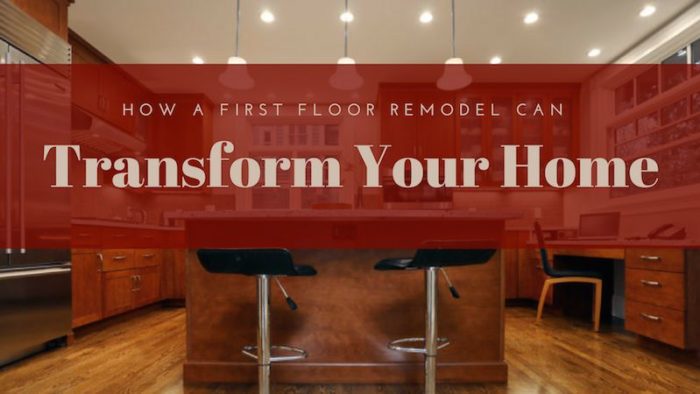
Love your home’s location but souring on its layout? In Boston, a first-floor remodel is an excellent way to transform your space and improve the flow of your home in a way that is immediately cohesive.
In this month’s post, we’ll outline how first-floor remodels can help breathe life into your home.
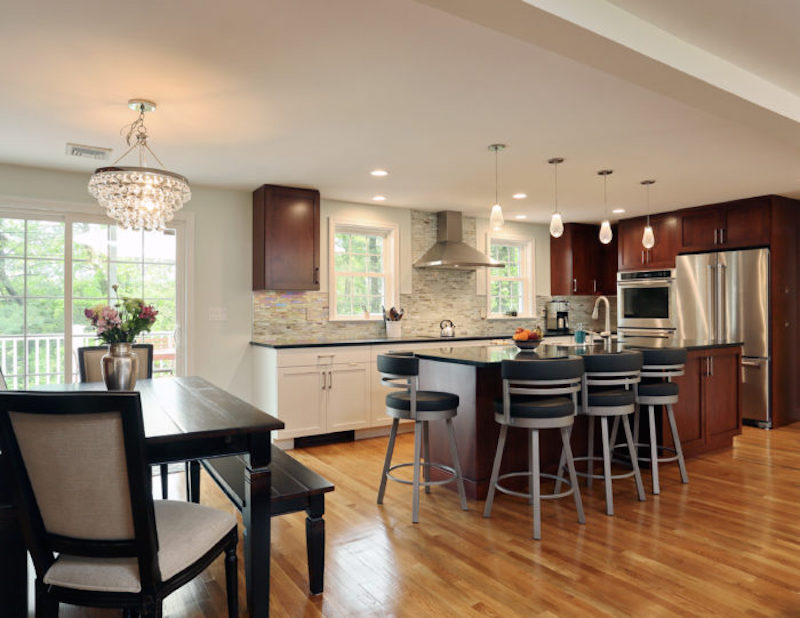
1. First floor remodels open up your space
One of the key benefits to a first floor remodel is the ease in which you can integrate an open floor plan. Given the limitations of some of the older homes in the Boston area, a kitchen remodel alone does not always allow for an open floor plan kitchen. When you take a more holistic approach to remodeling however, an open floor plan is very achievable.
Open floor plans allow for more open and inviting space in your home. This is achieved by knocking down walls and integrating your kitchen, living room, and dining room.
Some benefits of an open floor plan include:
- • A great space for entertaining: Do you love hosting dinner parties? How about yearly Super Bowl parties (Go Pats!)? Open floor plans are ideal for entertaining as they open up the space and encourage socialization.
- • A safer day-to-day space: Open floor plans allow for a more extensive view of your first floor, whether you’re in the kitchen or living area. This means that while your spending time in the kitchen you can see what’s going on in the living room. This is great for parents wanting to keep an eye on their kids.
- • More natural light: Natural light should always be a priority when remodeling your home. Particularly here in New England, homes were previously designed with privacy in the home in mind. This meant walls limited natural light. Opening up your space will let that light travel further. This is important considering the health benefits of natural light!
- • A hub for your family’s busy life: When you have an open floor plan, your kitchen becomes a place for the whole family to congregate. Whether it’s game night, dinner time, or homework sessions, your kitchen will become where you and your family spend most of your time.
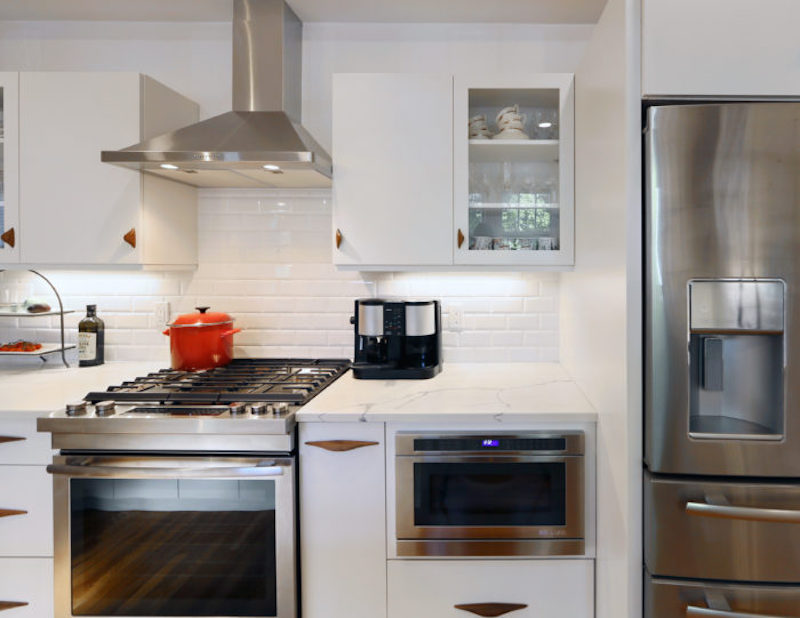
2. Design the kitchen you’ve always dreamed of
It’s amazing how much time is spent in the kitchen daily. Between getting ready for work, making dinner, or having a glass of wine with your partner, your kitchen is the beating heart of your home.
A first-floor remodel allows you to reimagine your kitchen in a mold that fits your particular needs. Older kitchens often do not have many of the luxuries new kitchens do, including:
- • Energy Star rated appliances
- • Smart home integrations
- • High-quality cabinetry
- • Luxurious titles and countertops
- • Cooking amenities, including pot filler faucet
- • Kitchen islands
- • Hidden appliances
- • Built-in refrigerator
You’ll love how these sorts of features can help make your kitchen an even more liveable space. They’ll make your whole home feel more modern!
First Floor Kitchen Remodeling Costs in Boston
Kitchen renovations are about more than just a new look; they are also about a new way of life. Many Boston households are now using their money to make their homes more comfortable through renovations and home improvements rather than commuting, traveling, or eating out. As for the costs, these can vary depending on the severity of the remodel needed. The cost of your Boston kitchen remodel can range anywhere from $85,000-$250,000+. If you are interested in a more detail explanation, download our Boston Remodeling Cost Guide.
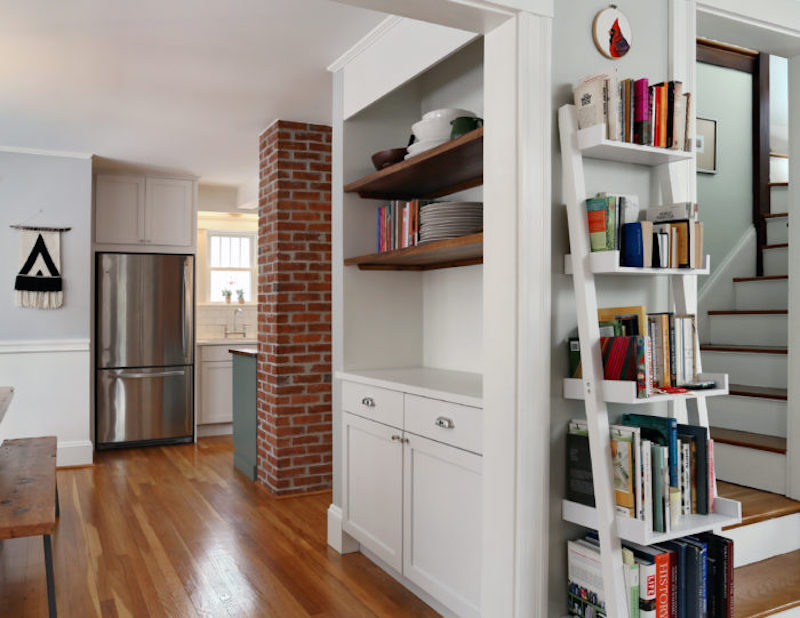
3. Tailor space to Boston homeowners lifestyle
When you remodel your entire first floor at once, you can focus on how the rooms will coexist immediately. When you remodel them in bits and pieces, you will have to consider how each room will function in the current layout and the future layout.
While this is okay, it does not allow for a seamless and fully integrated renovation project. It also means you can “borrow” space from some rooms and add them to another, or even utilize a home addition to create space where it’s needed.
Some rooms we see added or remodeled include:
- • First floor bedrooms: These are common with homeowners who are getting older and are looking forward to when they may want to spend more time on the first floor.
- • Home office or study: Homeowners working from home will often turn a spare bedroom into a home office.
- • Playroom or den: Those with young children love the extra play space for their children, which allows for the rest of the home to stay more organized.
- • Entryway remodel: Entryways are often transformed into mud rooms with custom built-in shelving or other solution to handle boots and coats in the winter or children’s backpacks in the school year.
Remodels are always about ensuring your lifestyle is well complemented by where you live, but this is particularly true with a first floor remodel given that you are completely improving your first floor. This means it can go any direction you want!
4. Add space additional space to your Boston, Ma home
Home additions are commonly part of first floor remodels. For some homeowners, adding space is a crucial element in achieving the home remodel they’re looking for and can help open things up and fully realize their vision.
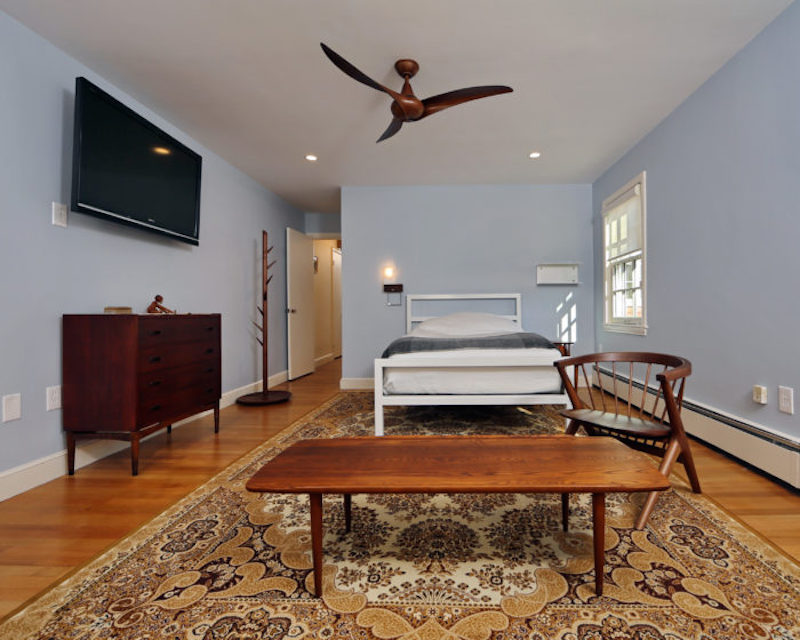
5. First Floor bedroom
One of the most common home additions we see is a new master suite.
Living on the first floor will be helpful as you age and don’t want to be going up and down stairs constantly. It also allows for first floor living and less cleaning. This is particularly important for those whose kids who have recently moved out and are no longer using the space upstairs anymore.
Plus, when you build a new master suite, you can add luxury features you’ve always wanted in your bedroom, including:
- • Large shower or bathtub
- • Walk-in closet
- • Heated floors in the bathroom
- • Patio
- • 2-person vanity
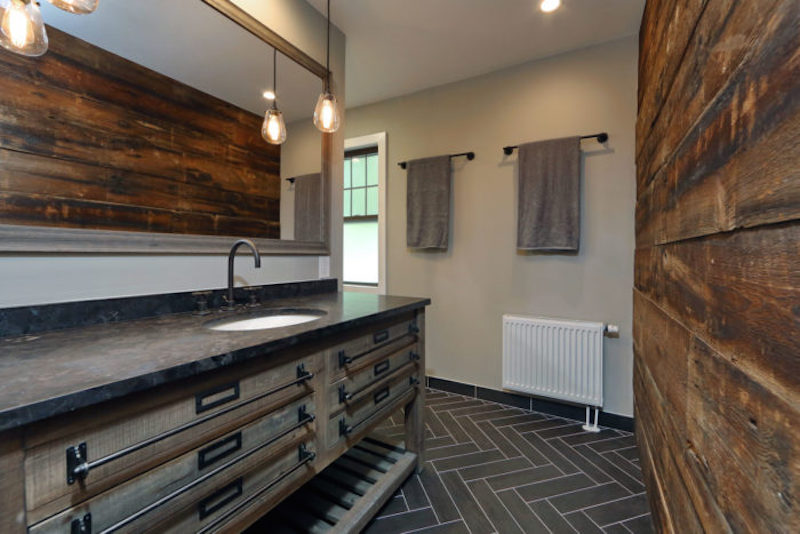
6. Bathroom updates in the Greater Boston area
A lot of first floor bathrooms here in the Boston area are small half baths that leave many homeowners wanting more. First floor remodels allow us to borrow space to make these cramped bathrooms bigger, whether adding a shower or not.
Bigger bathrooms are great for growing families and can make morning less stressful for everybody. They also make the space more comfortable and allow you to have an additional bathroom for guests.
First Floor Bathroom Remodeling Costs in Boston, Ma
Your bathroom should be a personal haven. Your personal space where you can unwind and be yourself. A place to think, meditate, center yourself, and get ready to face the world. Depending on the size and goals with your bathroom remodel, the price can range anywhere from $20,000-$150,000+. If you are interested in an in-depth breakdown for Boston bathroom renovation costs, download our cost guide.
Transform your Boston home with a first floor remodel
When you work with New England Design & Construction on your first floor remodel, you’ll know you’re getting a first floor remodel that will deliver on your vision – no matter how ambitious it is .
We handle the process from soup-to-nuts to ensure a smooth, efficient project. Our process is guided by real architects, ensuring your home’s design can actually be built, not just planned.
Want to learn more? Contact us today with any questions.
