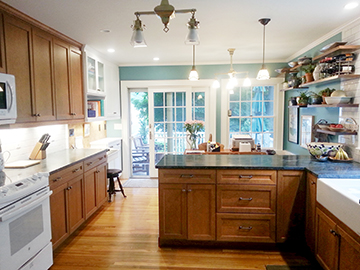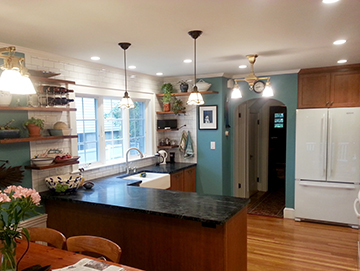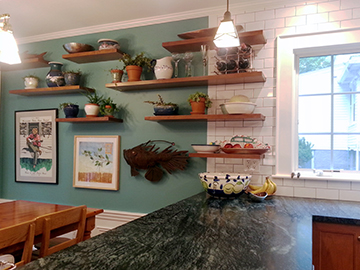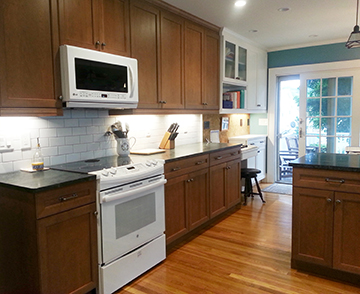This Watertown kitchen remodel took place in a 1924 English Colonial home. The updated kitchen was to include new cabinets, lighting, appliances, tile, countertops, and cherry hardwood shelves. The existing hardwood floors were to be refinished. The entire design was to match the style of the home while improving function and updating the aesthetic.
This is how it turned out! Click to see more about the project.
Click to see more about the project.
This is what the kitchen looked like before we started. The layout was similar, but choppier due to the floor-to-ceiling pantry in the middle of the wall. The fiinishes felt stuffy and dated:
Here is a rendering of the space that Lead Designer Brad Cashin put together to illustrate his design to the client. One really interesting feature of this project are the beautiful soapstone countertops. Another highlight would be the divided farmhouse sink.
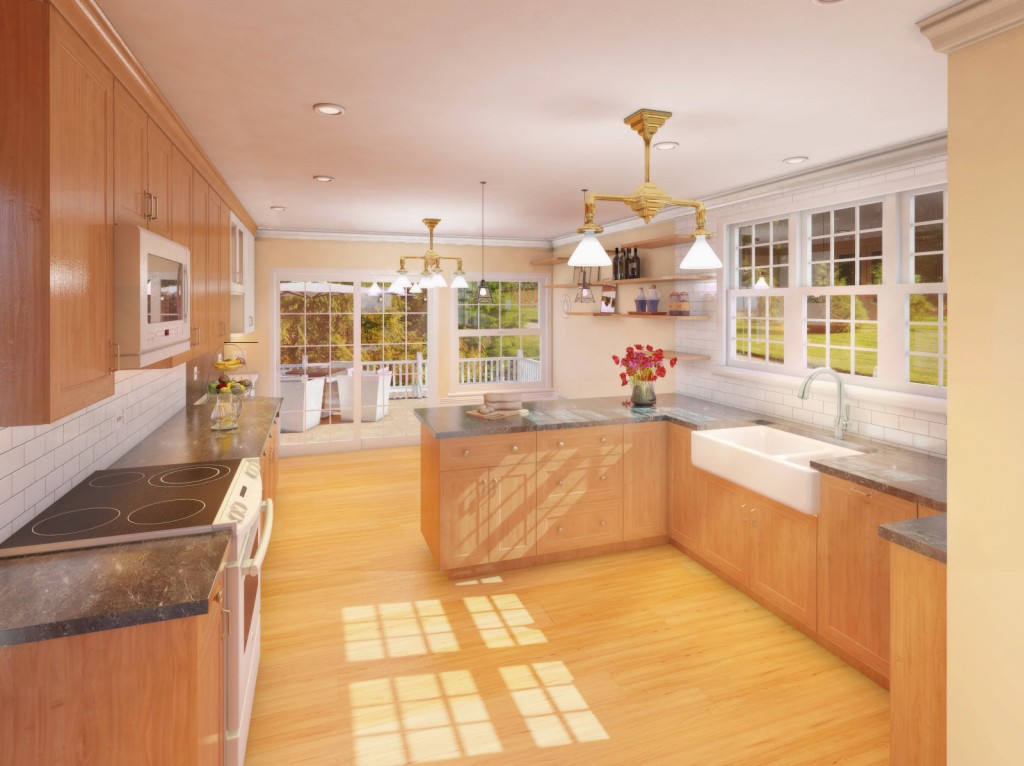
And here was the result of the project! The color of the wood is so much nicer in the finished product than the rendering, and the paint color chosen for the walls really compliment the space and make the other features stand out. The floating shelves in the space are a really interesting design element as well, with all of the succulent plants enlivening the space:
What do you think?
See another kitchen we recently remodeled.
Contact us about your kitchen remodeling project!
