One hurdle that good planning surmounts is the ability to visualize adding space for an addition. It can be hard to get a good idea of what type of value you will be adding to your home if your current one is significantly different than what is proposed.
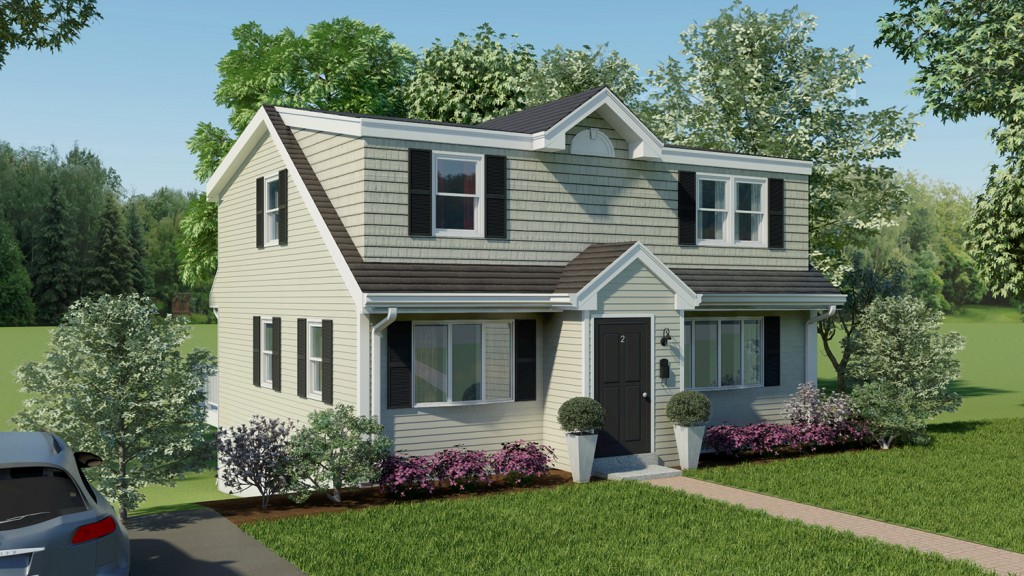
This addition in Natick was first presented to the client in a rendered format, so that they could see the second story on top of what had formerly been a regular cape home.
We also provided detailed interior renderings of the changes that we would be making, including opening up some interior walls on the first floor, constructing a new master suite, and constructing two children’s bedrooms with storage.
This bird’s eye view of the first and second story of the proposed new home helped this Natick family get a grasp on what we could offer them, and enabled them to make any changes before construction started rather than after.
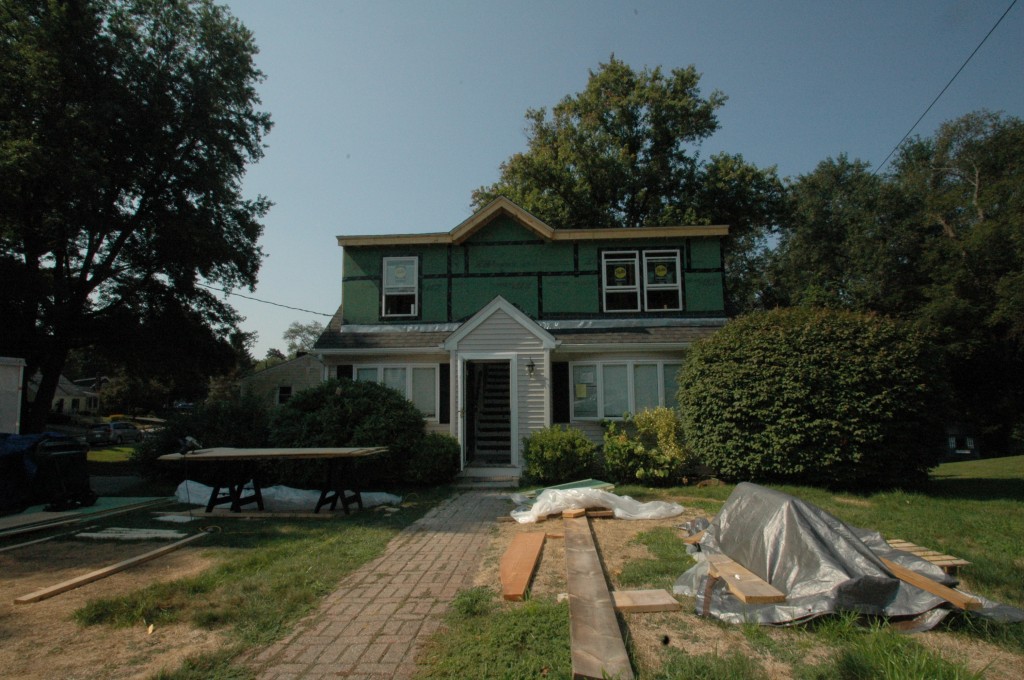
In addition to renderings, NEDC also provides several architectural drawings and floor plans for the client to approve prior to the rendering. In their rendering, they can see materials and visualize the changes.
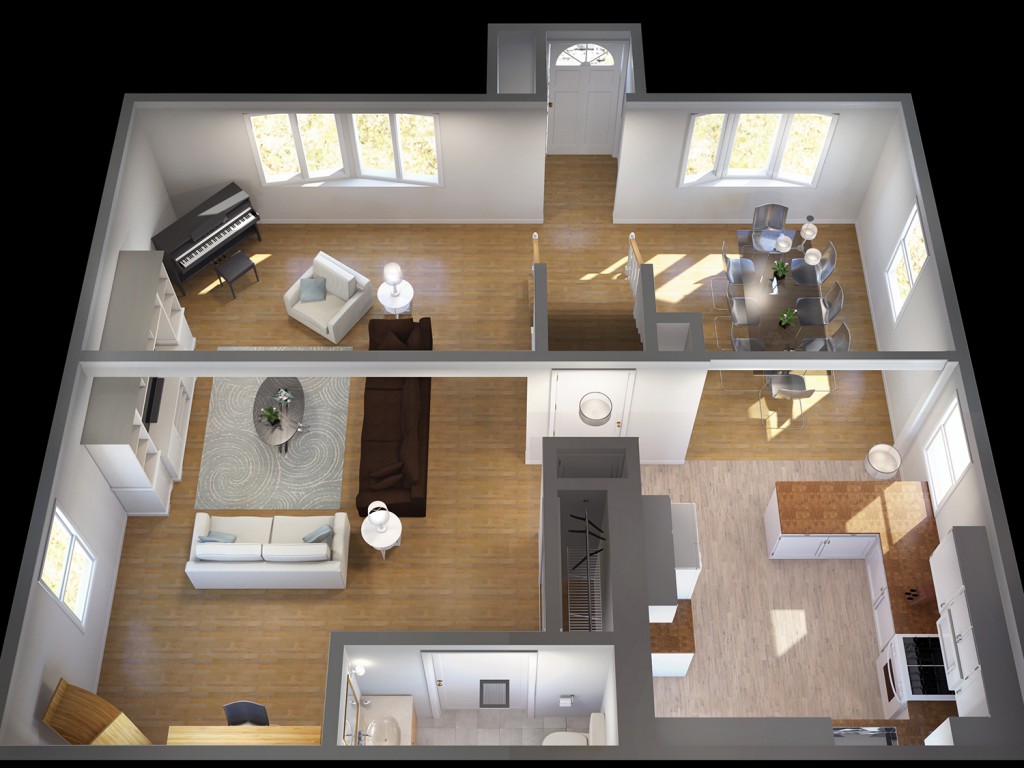
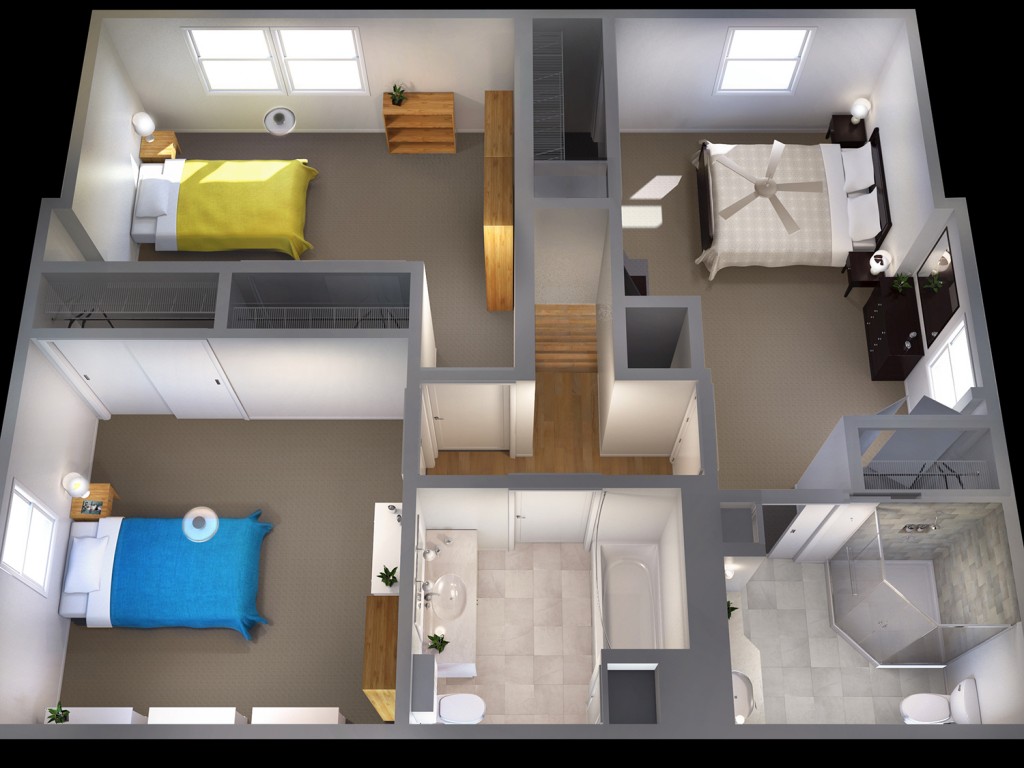
Here are some additional examples of renderings that we have completed recently for projects:
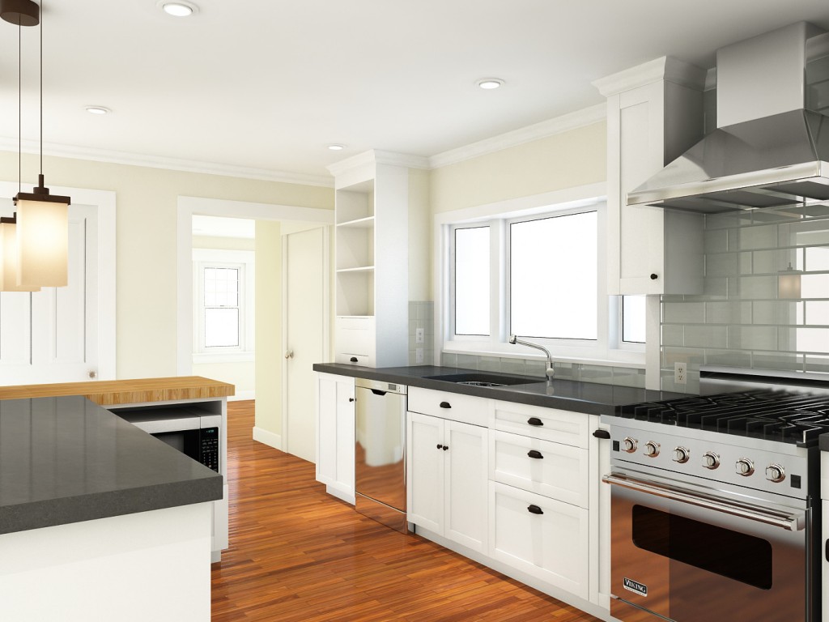
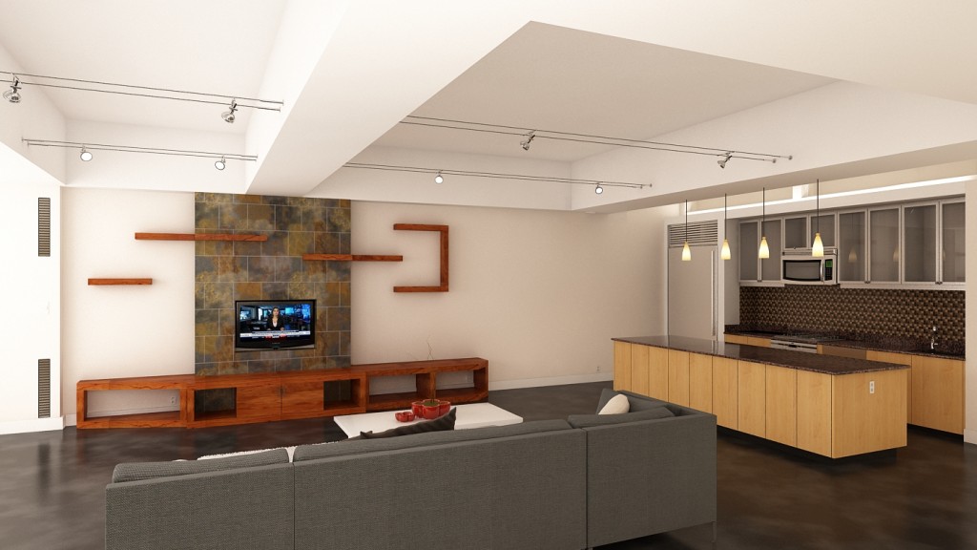
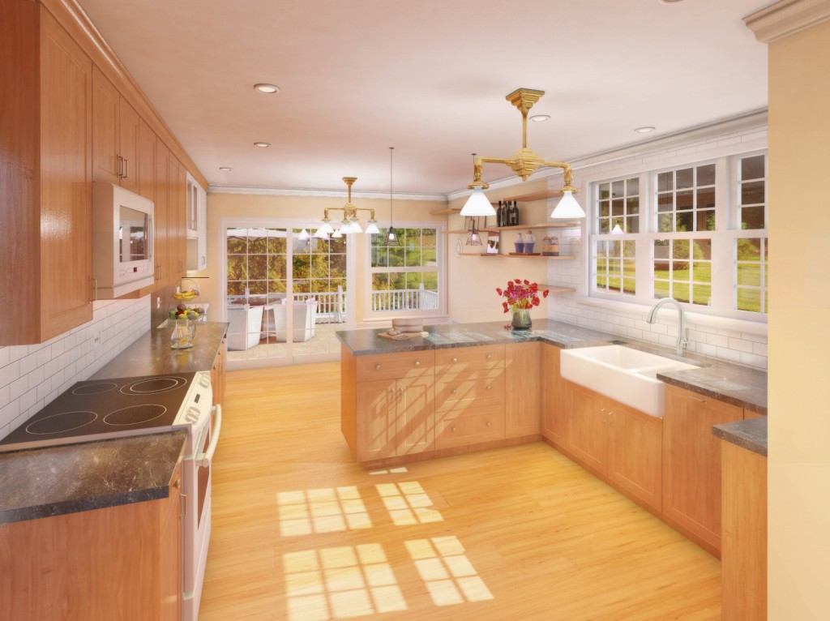
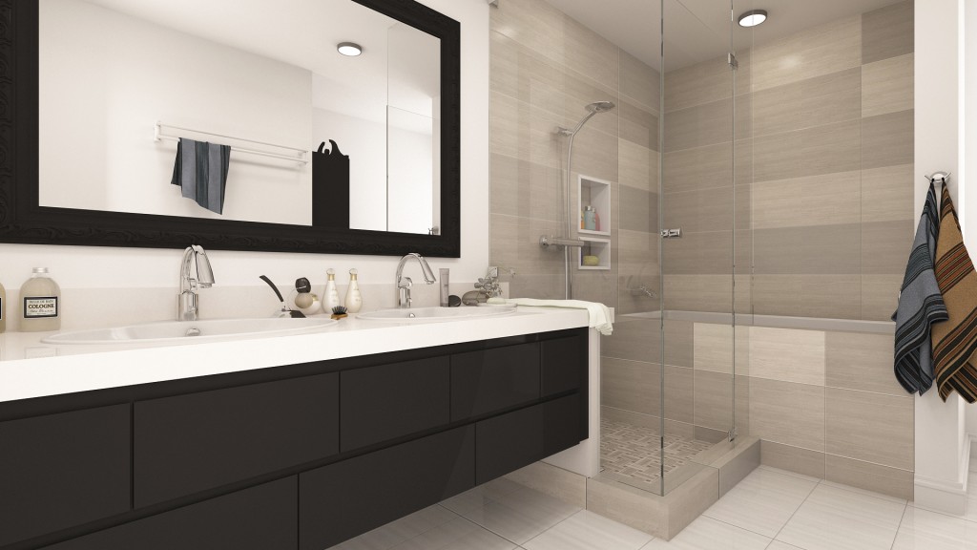
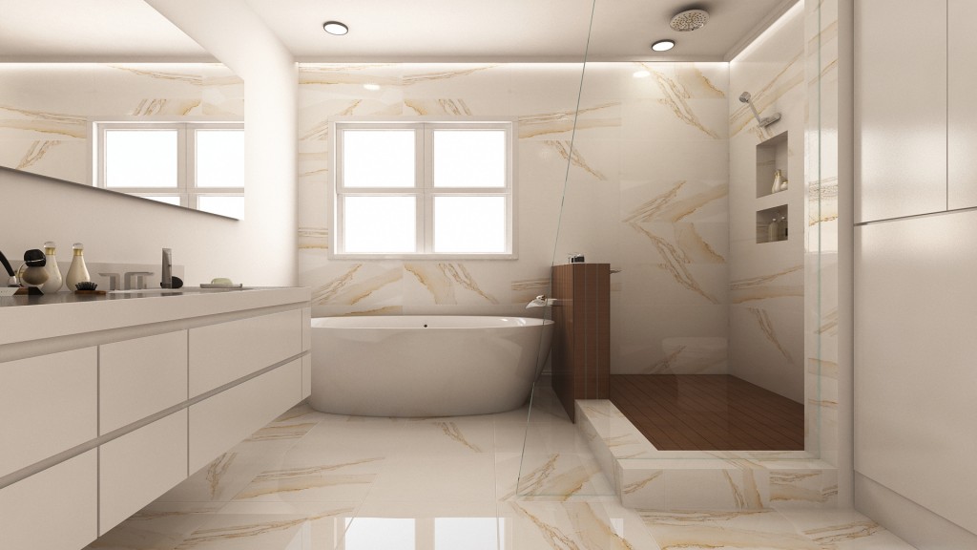
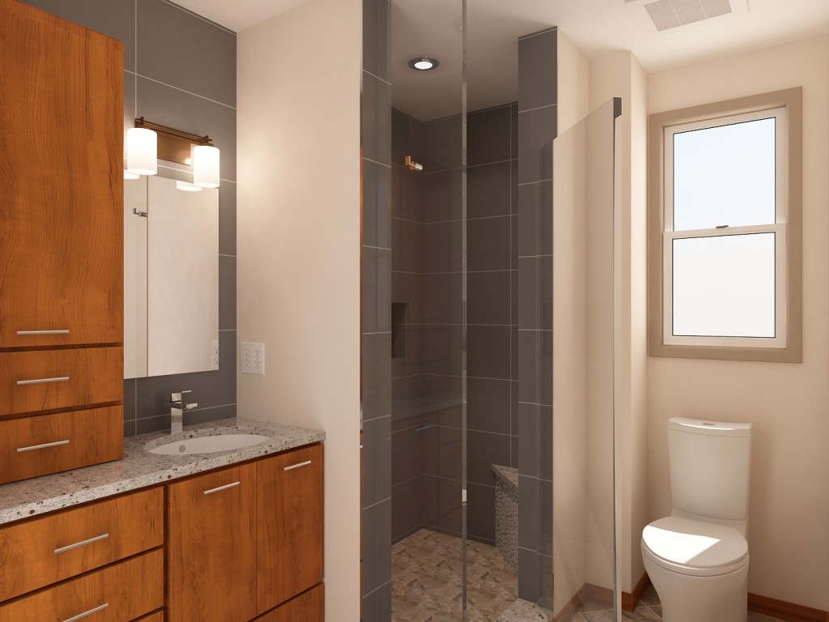
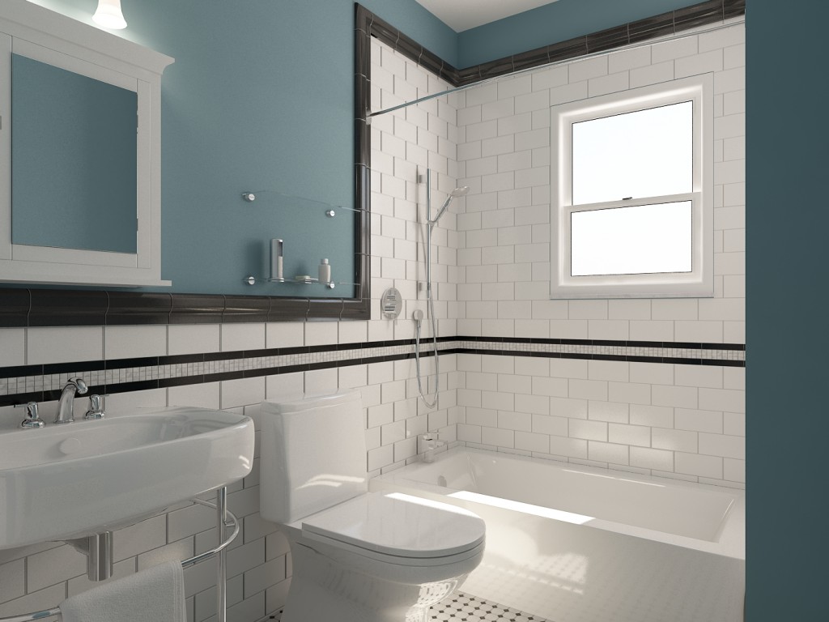
Learn more about the construction of the Natick second story addition here…
or Take a peek at some of our award winning projects!