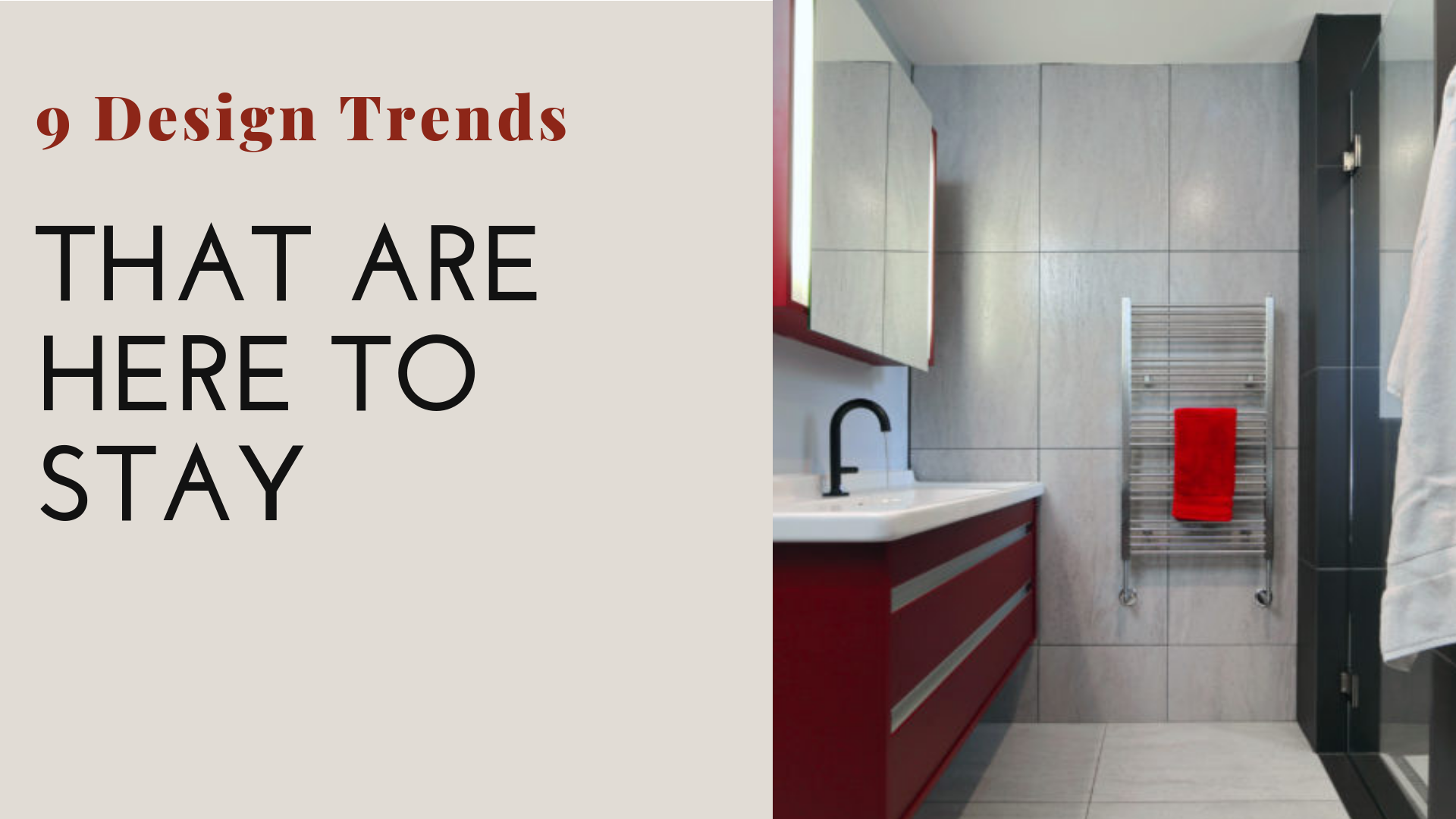
No two homes are ever alike — nor should they be! Every homeowners has unique tastes, preferences, and needs. Still, when most homeowners approach us for a home remodel of their space, they are looking for two things above all else: A home that is both modern and timeless.
In this month’s blog post, we’ll explore designs that fit this bill. These are design trends that are modern, but will still be used decades from now in Boston home remodels.
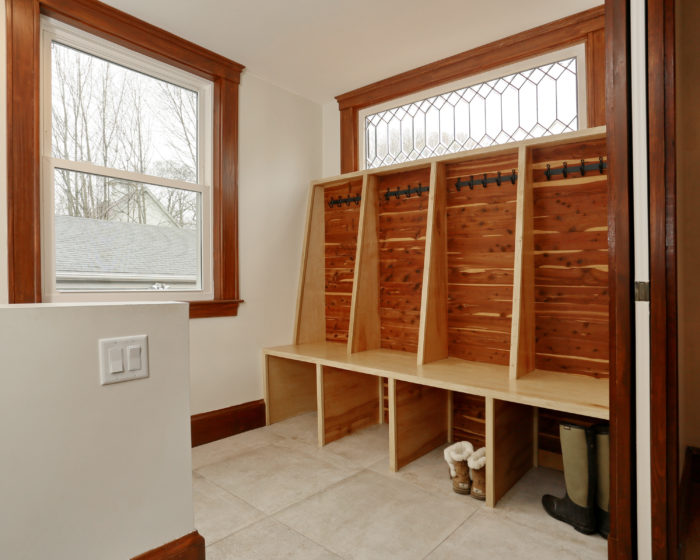
Built-ins
Who doesn’t love beautiful things that save space? Built-ins are a great way to add storage space and functional elements into your home’s design.
One the the primary benefits of built-ins is that they add to your ability to make efficient use of your space. Even extremely well-designed spaces will have under-utilized space. With built-ins, you won’t have to search high and low for something to fit a unique space. Instead, this space can built into. Do this with uniquely shaped spaces such as:
- • Mudrooms
- • Entertainment areas
- • Second story rooms with downward sloped ceilings
- • Underneath stairways
- • Next to features such as a fireplace or large window
Everything from storage to furniture can be built directly into these spaces. Some examples include:
- • Cubby storage
- • Bookshelves
- • Benches
- • Under stairway storage
- • Cabinets
- • Window benches
- • Vanities
- • Kitchen tables or booths
- • Media or tv units
Streamlined design
While this is a timeless trend, it is also can be considered a benefit and byproduct of built-ins. Streamlined design leverages simplicity to create a home free of clutter, both literally and aesthetically.
One way to do this is through robust storage options throughout your home. Pullout trash and recycling bins in your kitchen and pull-out kitchenware storage will allow spaces that were formally hard to keep organized into just a space that you need to close the door.
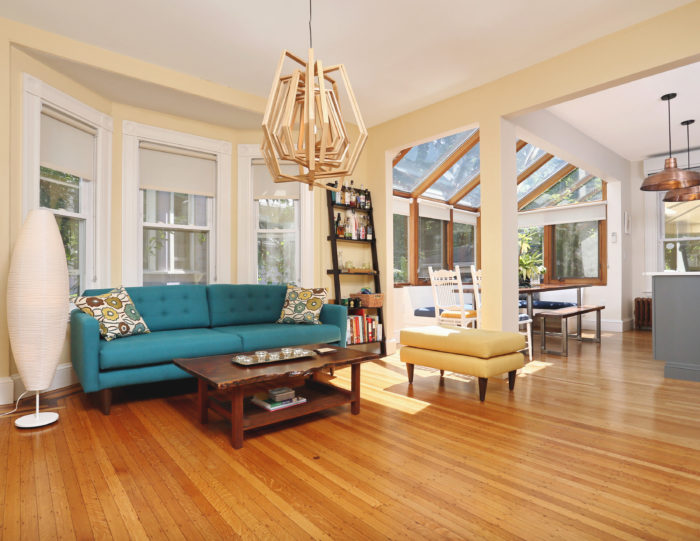
Adding natural light
Natural light to your home adds life to your home’s design and and has even been shown to have numerous health benefits. The additional light will also add an uplifting element to your home and make it seem even larger.
Some ways to add natural light to you home include:
- • Open floor plans — we’ll talk more about this below
- • Skylights and Solatube
- • French doors and larger windows
If you go in the skylight or new window route, just make sure to utilize window coverings that fit into the design of your home. These windows are great, but when you want to watch a movie or the big game you’ll want the light shut out.
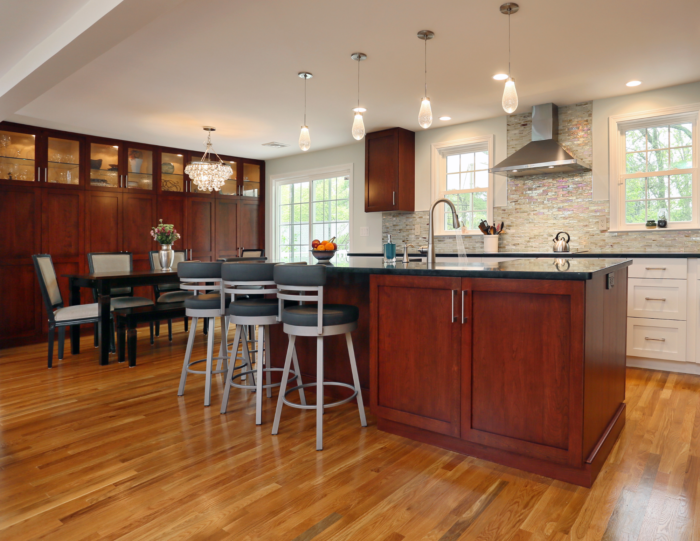
Open floor plans
Of course, the best way to add natural light is to remove anything that’s holding back the natural flow of light into your home. While windows and skylights do this, so does removing interior walls to create an open floor plan.
In addition to more light, additional benefits of an open floor plan include:
- • Creating a central hub for your home — it will be its beating heart!
- • Better for entertaining guests for parties and extended family dinners
- • Safer, as you can keep a watchful eye on your children while you’re in a different “room”
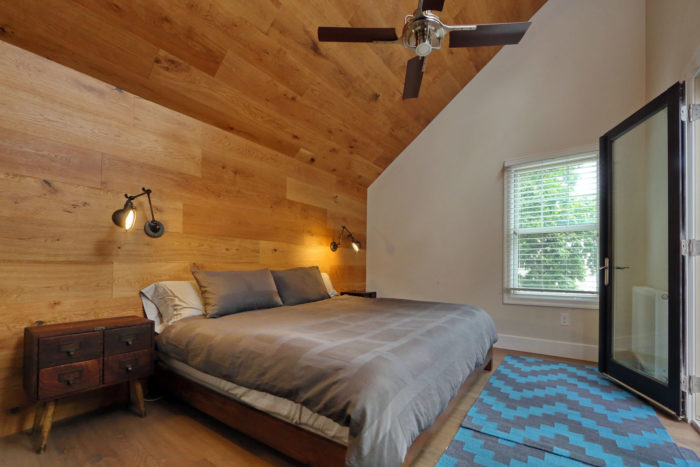
Larger spaces
It sounds cliche, but adding livable space can solve a lot of problems. Particularly here in the Boston area, homes were designed with a different lifestyle in mind. Kitchens were for cooking, living rooms more formal, and bedrooms were strictly where you slept. As time has gone on, the functionality of homes have changed, necessitating additional space.
One way to add space is through a home addition. You can do this through two main ways:
- • Adding new rooms or sections of your home: This is popular with homeowners who are looking to add significant square feet and entire rooms for new family members (or themselves).
- • Making existing rooms larger: This is particularly popular with homes in more urban areas, where plots don’t have much space in the first place. This is great when adding an open floor plans, as the increase in space in a kitchen can be a monumental shift for the entire home.
Eco-friendly spaces
As the world around us becomes more efficient, eco-friendly spaces are becoming more and more popular. These spaces allow you to feel proud of the way you live your day-to-day life and live your life in a way that is better for the earth.
One of our favorite eco-friendly remodeling trends is the use of bamboo, which has the ability to be harvested and regrown with little impact on the environment. It also look beautiful and is extremely durable.
Other things you can do for an eco-friendly remodel include:
- • Adding insulation
- • Integrating Energy Star appliances
- • Smart home technology
- • Installing double-pane windows
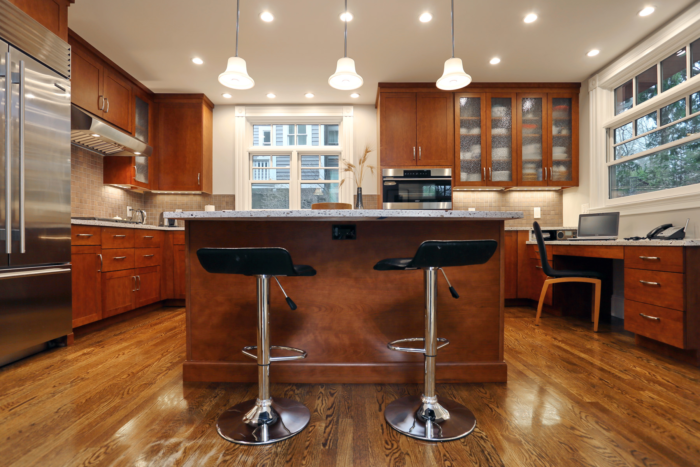
Multi-function kitchen island
Kitchen islands are a great way to add features to your kitchen while not overcrowding your counter space. They also allow you to completely customize your kitchen and include features you maybe wouldn’t have had room for otherwise, such as:
- • An additional sink
- • Bar seating
- • Wine or beverage fridge
- • Built-in microwave
- • Cookbook Storage
This space will also fill out the space in your kitchen and add extra seating, a great feature for entertaining!
High-tech integrations
We’re now living in the time of the smart home. This means your home can now be run more efficiently and conveniently. It’s easier than you think, too!
Many homes are new being remodeled with smart technology specifically in mind. In order to do so, you’ll first invest in a smart home assistant, such as a Google Home, Amazon Alexa, or an Apple HomePod.
These assistants in themselves are amazing pieces of technology, but they also can help you control a variety of different appliances and features in your home, including:
- • Lighting
- • HVAC system and thermostat
- • Window treatments
- • Smoke and carbon dioxide detectors
- • TVs
- • Locks
- • Appliances such as your refrigerator and your oven
More and more appliances are being added to this list every day. The future is truly now!
Mudroom and entryway additions
Mudrooms are an incredibly practical trend that both adds to the organizational strength of your home and will help keep your home clean. These custom designed spaces will give your family a space to keep outside clothing and gear so it does not get cluttered around your home. It will also keep it from getting sand and salt around the rest of your home in the winter!
Some great things to place in your mudroom entrance way include:
- • Coat rack
- • Storage cubbies
- • Benches
- • Washer and dryer
- • Gear storage closet
NEDC can help you achieve the modern, yet timeless design you’re looking for
New England Design and Construction’s architectural design-centered approach to home remodels places you front and center. We take our clients’ unique vision and apply our expertise to create unbelievable spaces.
Our architects take center stage during the remodeling process, ensuring that their designs can be built on-time and on-budget. Contact us to learn more about how we can help build the space of your dreams through architectural design.