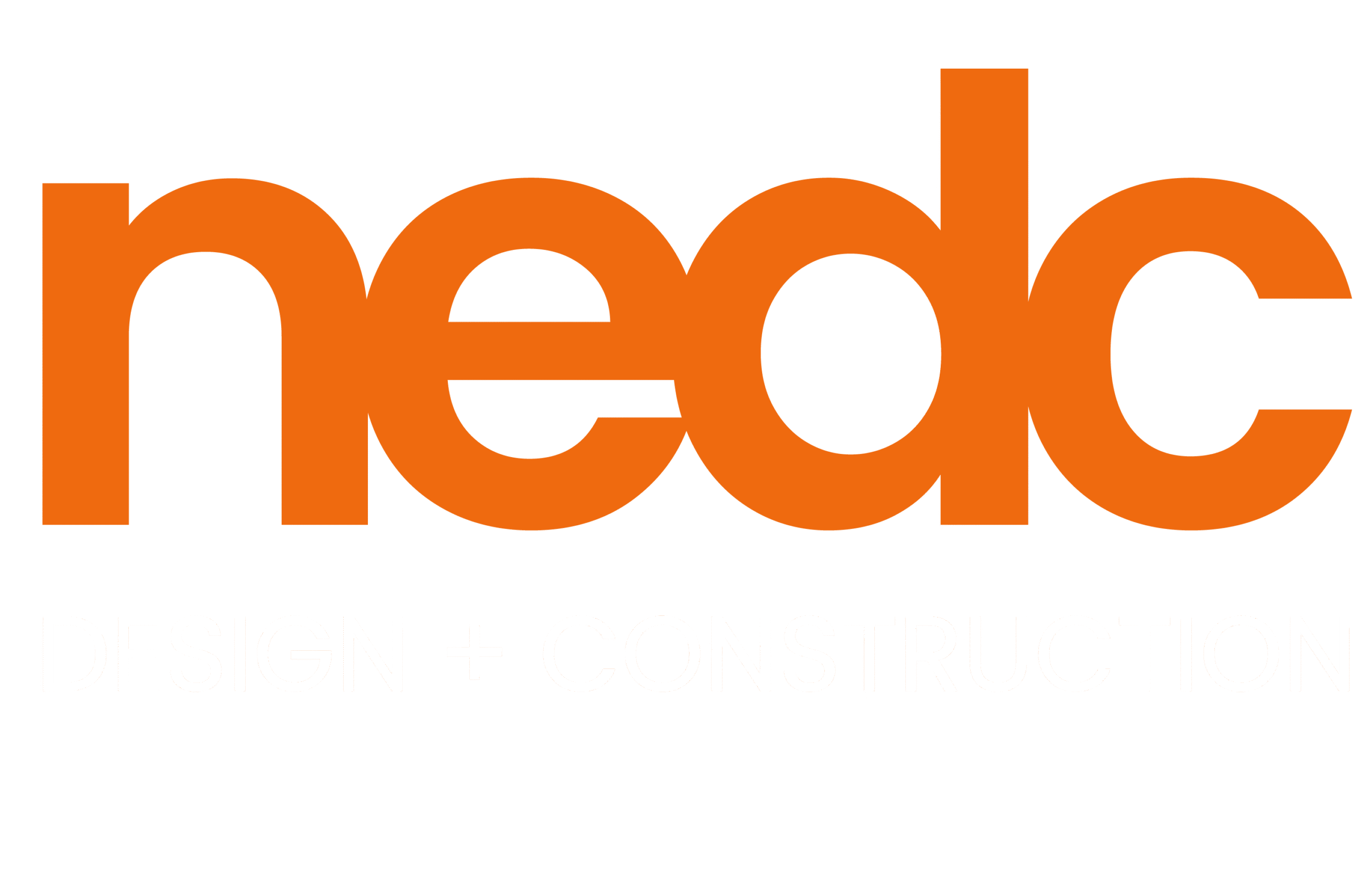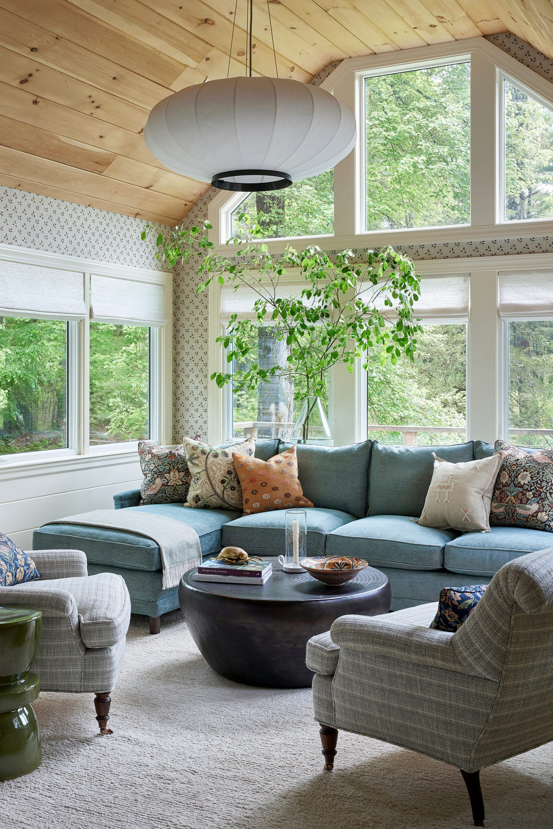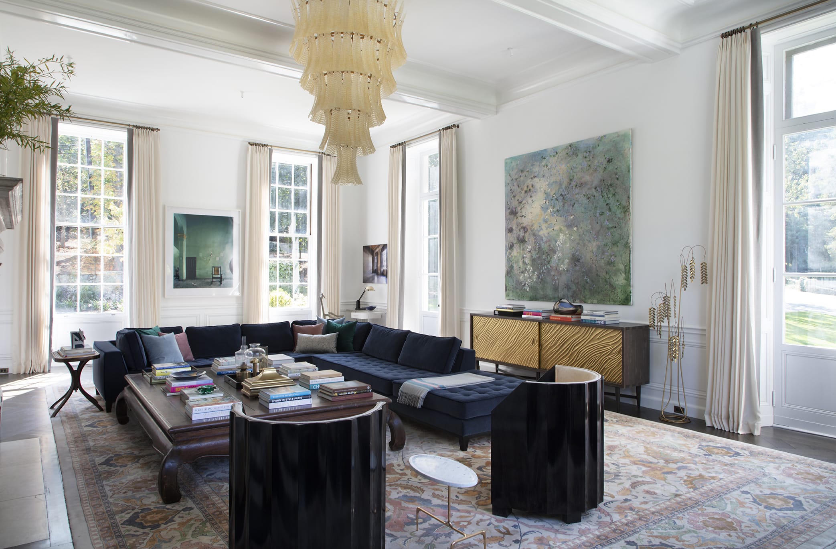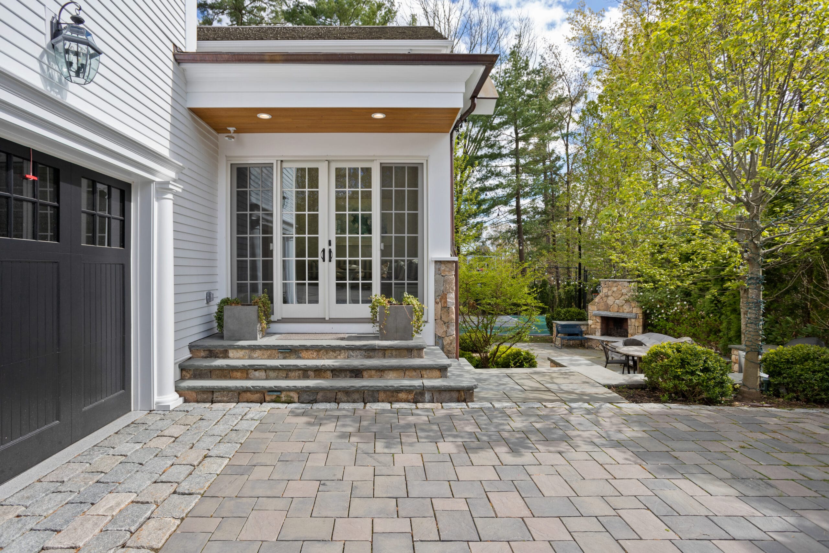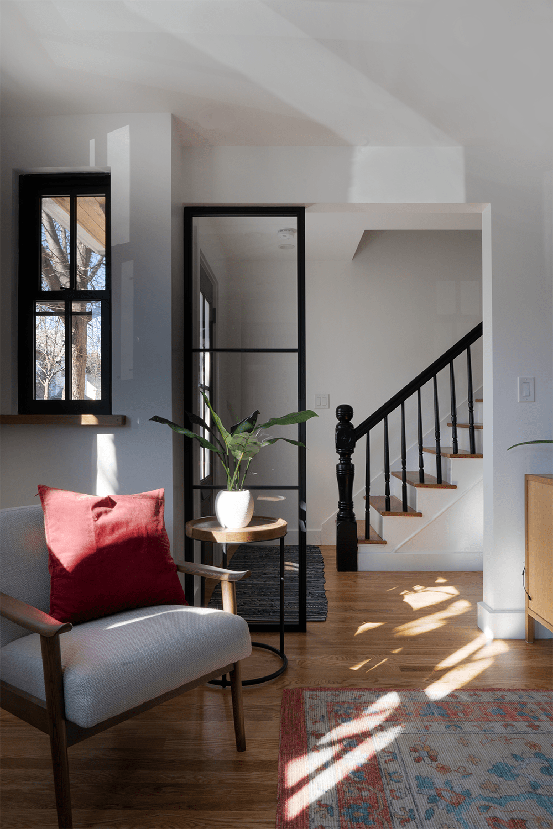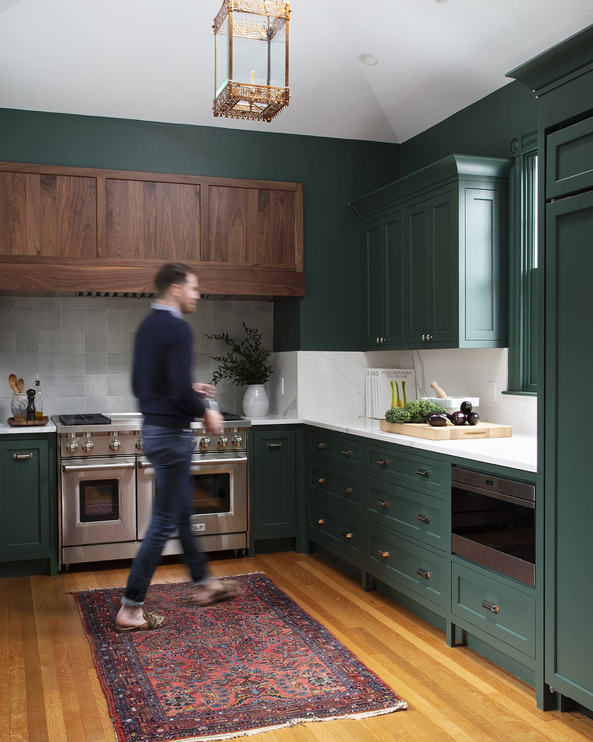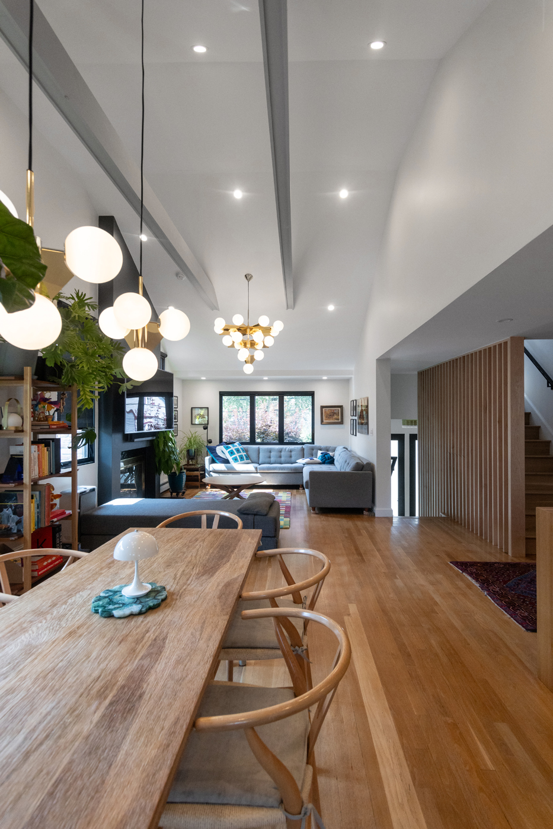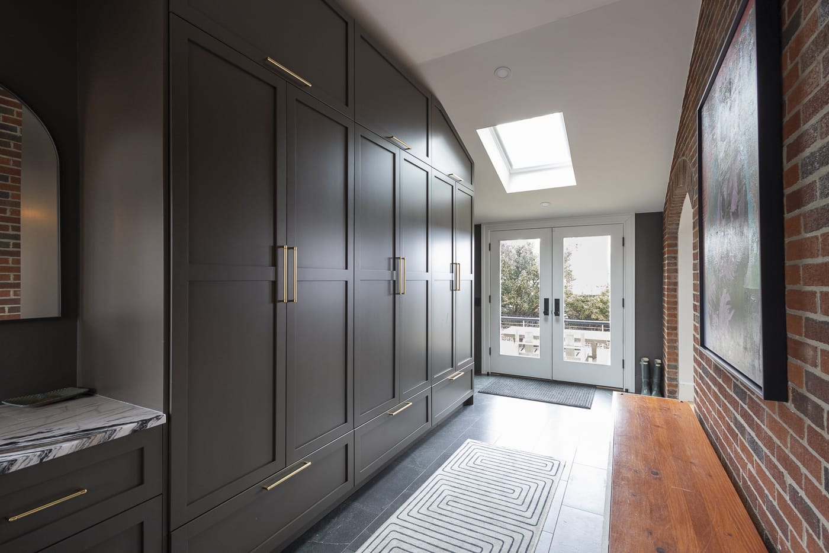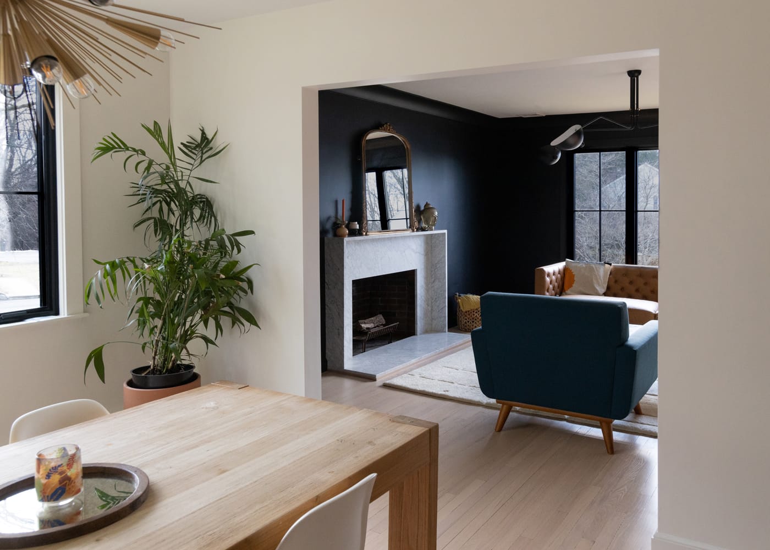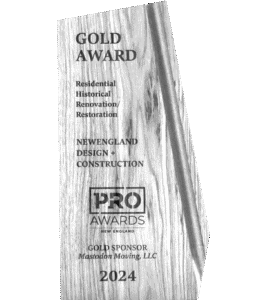Our Creations
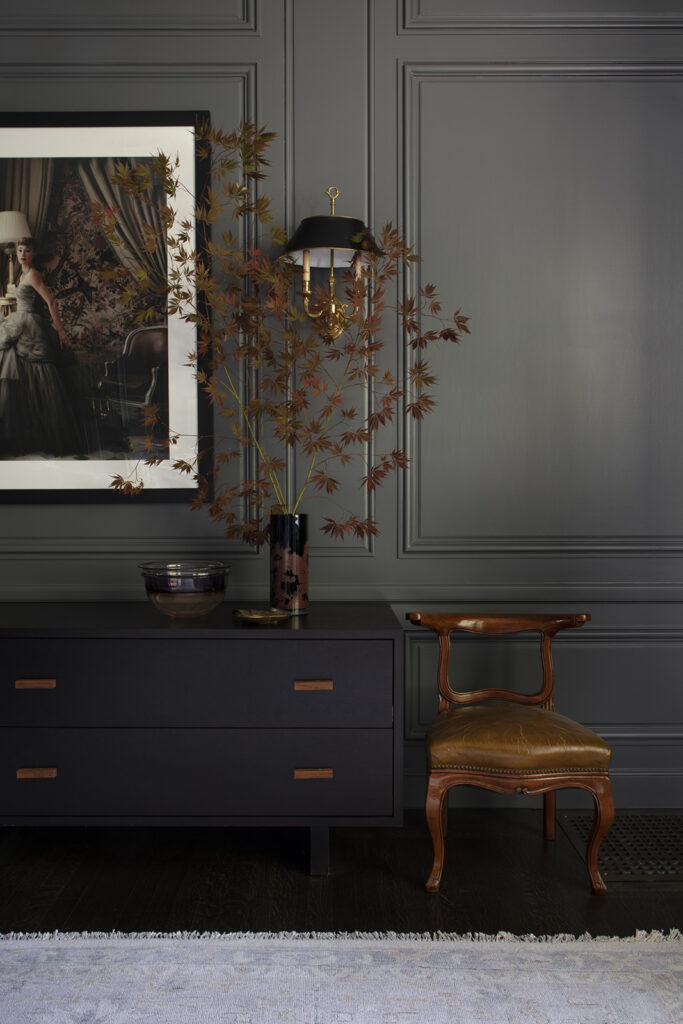
Let's talk about your project
Do you see room for improvement in your home?
Your home is at the center of your and your family's lives. Of course it's no small undertaking to remodel a house, but for many of our clients the response we get during our post-construction warranty check-ins is: "Why didn't we do this sooner?" The benefits of going through with a remodel far outweigh the shear drive it took to make it happen. It is almost always costly and it certainly is time consuming, but putting your trust in a firm like NEDC removes all the guesswork and adds the level of confidence you need to pull off such a project.
Are you ready to move forward?
Areas we serve
New England Design & Construction works with homeowners in Boston and throughout the area to improve their homes through architectural design and remodeling. We typically serve the Route 128 radius around Boston, including but not limited to the following cities:
Greater Boston Area
Wayland
Weston
Sudbury
